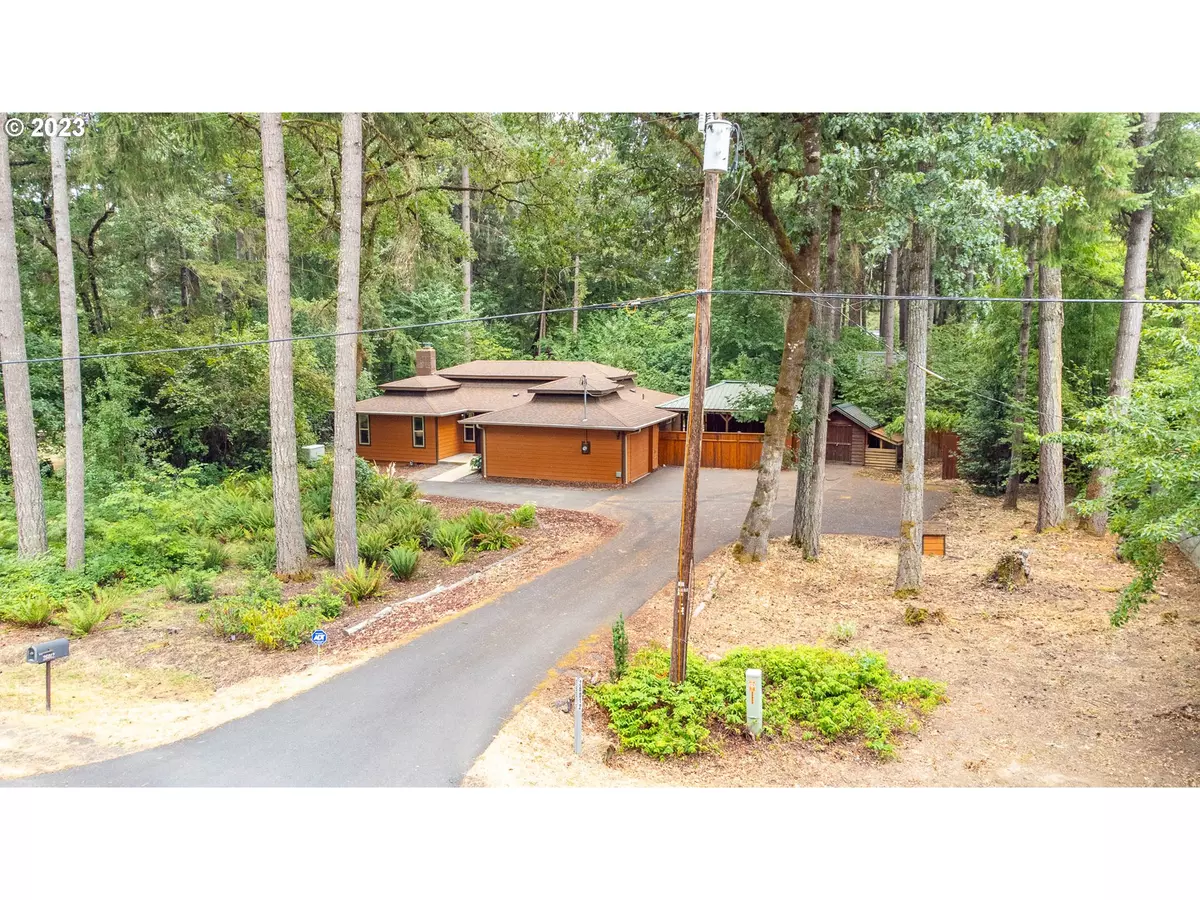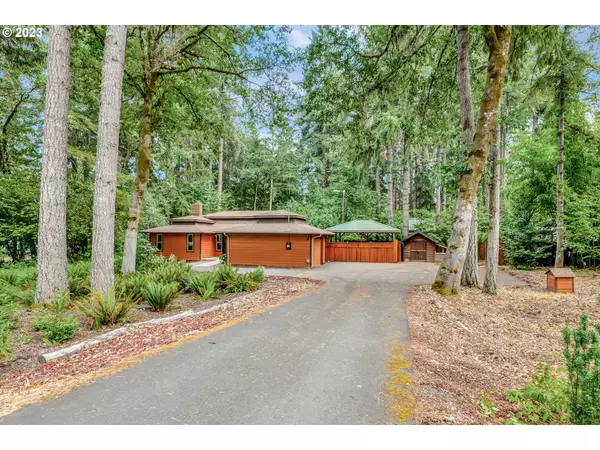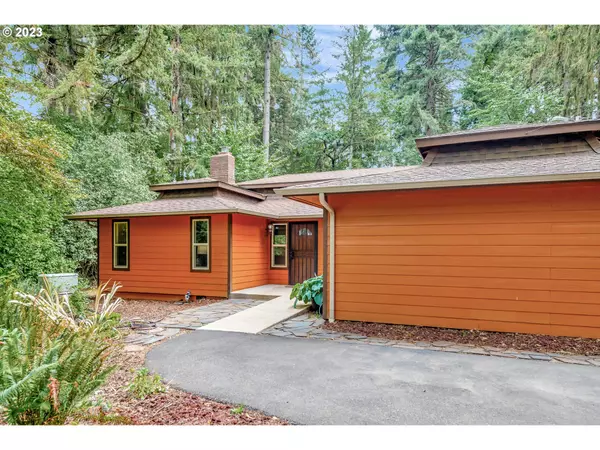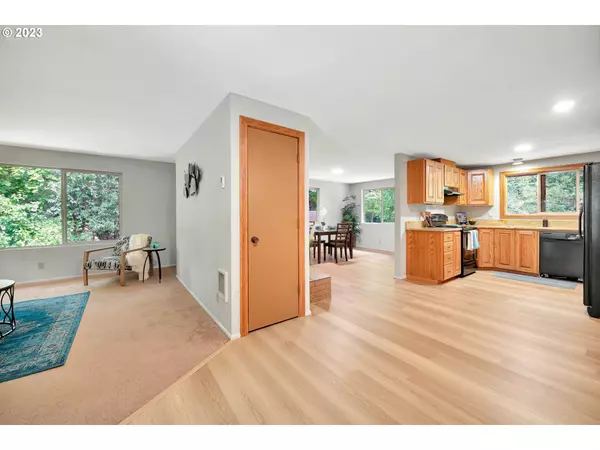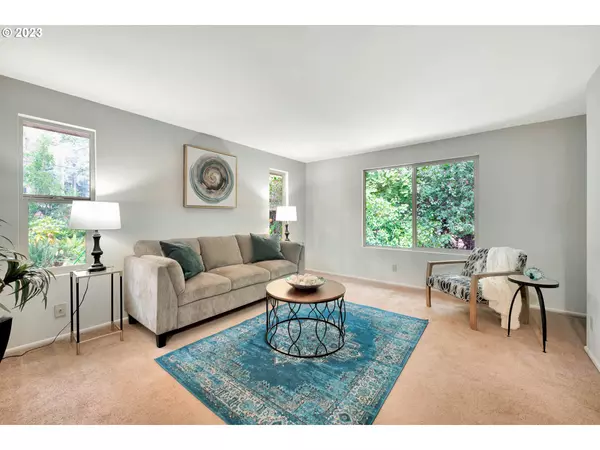Bought with ICON Real Estate Group
$470,000
$485,000
3.1%For more information regarding the value of a property, please contact us for a free consultation.
2 Beds
2 Baths
1,278 SqFt
SOLD DATE : 12/15/2023
Key Details
Sold Price $470,000
Property Type Single Family Home
Sub Type Single Family Residence
Listing Status Sold
Purchase Type For Sale
Square Footage 1,278 sqft
Price per Sqft $367
MLS Listing ID 23666510
Sold Date 12/15/23
Style Stories1
Bedrooms 2
Full Baths 2
HOA Y/N No
Year Built 1968
Annual Tax Amount $2,766
Tax Year 2022
Lot Size 0.650 Acres
Property Description
Nestled in Veneta, Oregon, 26012 Vista Dr offers a unique blend of serene living, abundant space, and thoughtful accessibility. Spread across a generous .65-acre lot, this property provides an exceptional sense of seclusion while still being conveniently close to amenities. The charming 2-bedroom, 2-bathroom residence and 1 bed, 1 bath cabin is designed for comfort and accessibility, featuring a convenient single-level layout that ensures easy living. The home's thoughtful design extends to wheelchair accessibility and a covered firepit area catering to diverse lifestyles. This property goes above and beyond by including a full home generator. With this feature in place, you can enjoy uninterrupted power supply regardless of external conditions, ensuring ease of mind during any situation. Situated just moments away from Fern Ridge Reservoir, offering both the tranquility of Veneta and the amenities of Eugene, making it a perfect balance between retreat and city life. Schedule your tour today!
Location
State OR
County Lane
Area _236
Zoning RR2
Interior
Interior Features Laminate Flooring, Laundry
Heating Mini Split, Radiant
Cooling Heat Pump
Fireplaces Number 1
Fireplaces Type Wood Burning
Appliance Dishwasher, Free Standing Range, Range Hood
Exterior
Exterior Feature Deck, Fenced, Fire Pit, Garden, Guest Quarters, Outbuilding, R V Parking, R V Boat Storage
Parking Features Attached
Garage Spaces 1.0
View Y/N true
View Trees Woods
Roof Type Composition
Garage Yes
Building
Lot Description Level, Trees, Wooded
Story 1
Sewer Septic Tank
Water Well
Level or Stories 1
New Construction No
Schools
Elementary Schools Elmira
Middle Schools Fern Ridge
High Schools Elmira
Others
Senior Community No
Acceptable Financing Cash, Conventional, FHA, USDALoan, VALoan
Listing Terms Cash, Conventional, FHA, USDALoan, VALoan
Read Less Info
Want to know what your home might be worth? Contact us for a FREE valuation!

Our team is ready to help you sell your home for the highest possible price ASAP




