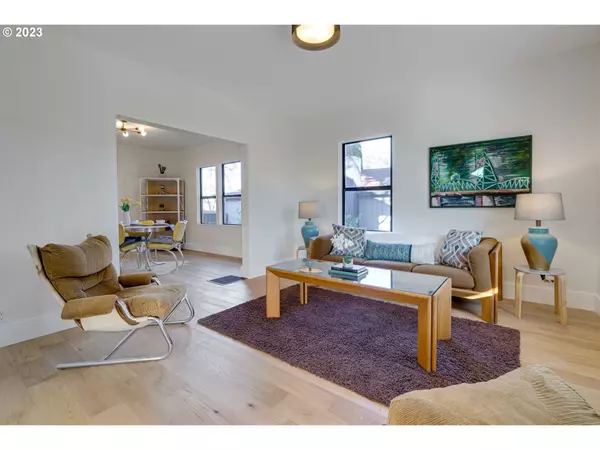Bought with John L. Scott Portland Central
$549,900
$549,900
For more information regarding the value of a property, please contact us for a free consultation.
4 Beds
2 Baths
2,368 SqFt
SOLD DATE : 12/15/2023
Key Details
Sold Price $549,900
Property Type Single Family Home
Sub Type Single Family Residence
Listing Status Sold
Purchase Type For Sale
Square Footage 2,368 sqft
Price per Sqft $232
Subdivision Mt Scott / Arleta
MLS Listing ID 23046307
Sold Date 12/15/23
Style Stories2
Bedrooms 4
Full Baths 2
HOA Y/N No
Year Built 1912
Annual Tax Amount $5,132
Tax Year 2023
Lot Size 5,662 Sqft
Property Description
Completely updated and dialed in - this home is move-in ready! Freshly painted interior/exterior; new plumbing and electrical fixtures, recessed lighting, flooring throughout, sewer line, plus an updated kitchen and 2 full bathrooms. New glass paneled door gives way to a light filled entryway featuring a built-in bench with storage and closet. Kitchen has all new cabinetry, quartz counters, tiled backsplash, breakfast bar and plenty of storage. Main level bedroom has a Jack-n-Jill bathroom. Upper level has 3 bedrooms - two of the bedrooms have walk-in closets. Relax in the vintage claw foot tub while gazing at the sky through the skylight. Enjoy the light filled bonus room with so many possibilities - think yoga or art studio, office, maybe playroom. The basement is a blank slate ready to be finished to your specifications with interior and exterior access - potential additional living area. The over-sized 2 car garage is perfect for storing outdoor gear, bicycles, plus room for a workshop area. [Home Energy Score = 1. HES Report at https://rpt.greenbuildingregistry.com/hes/OR10223446]
Location
State OR
County Multnomah
Area _143
Zoning R 5
Rooms
Basement Exterior Entry, Storage Space, Unfinished
Interior
Interior Features Engineered Hardwood, Quartz, Soaking Tub, Tile Floor, Wallto Wall Carpet, Washer Dryer
Heating Forced Air, Other
Cooling None
Appliance Dishwasher, Disposal, Free Standing Range, Free Standing Refrigerator, Microwave, Quartz, Stainless Steel Appliance, Tile
Exterior
Exterior Feature Fenced, Patio, Porch, Public Road, Yard
Parking Features Detached, Oversized
Garage Spaces 2.0
View Y/N false
Roof Type Composition
Garage Yes
Building
Lot Description Corner Lot, Level, Trees
Story 3
Sewer Public Sewer
Water Public Water
Level or Stories 3
New Construction No
Schools
Elementary Schools Arleta
Middle Schools Kellogg
High Schools Franklin
Others
Senior Community No
Acceptable Financing Cash, Conventional, FHA, VALoan
Listing Terms Cash, Conventional, FHA, VALoan
Read Less Info
Want to know what your home might be worth? Contact us for a FREE valuation!

Our team is ready to help you sell your home for the highest possible price ASAP









