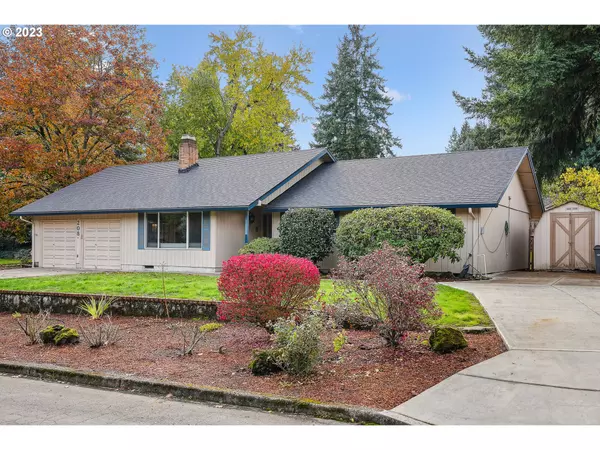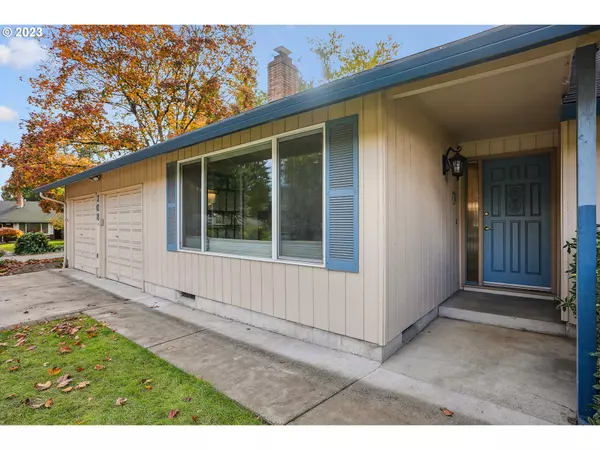Bought with Works Real Estate
$490,000
$475,000
3.2%For more information regarding the value of a property, please contact us for a free consultation.
3 Beds
2.1 Baths
1,517 SqFt
SOLD DATE : 12/15/2023
Key Details
Sold Price $490,000
Property Type Single Family Home
Sub Type Single Family Residence
Listing Status Sold
Purchase Type For Sale
Square Footage 1,517 sqft
Price per Sqft $323
MLS Listing ID 23157459
Sold Date 12/15/23
Style Stories1, Ranch
Bedrooms 3
Full Baths 2
HOA Y/N No
Year Built 1971
Annual Tax Amount $367
Tax Year 2022
Lot Size 10,454 Sqft
Property Description
Charming one level ranch in a quiet cul-da-sac. You'll love entertaining in the bright living and dining rooms that connect to the spacious kitchen. A bonus, cozy family room off the kitchen opens to the backyard. Down the hallway is a primary with ensuite bathroom and two additional bedrooms. All the bedrooms have cedar-lined closets. The large backyard also features a paver patio, established landscaping and plenty of grass to run and play. Enjoy year-round outdoor fun on the large covered deck. With a detached shed and two driveways there is ample space for parking and storage. A brand new roof was just installed, the windows have been updated and there is fresh interior paint throughout. This home is in a great location, close to schools and just moments away from retail, restaurants and freeway access!
Location
State WA
County Clark
Area _41
Rooms
Basement Crawl Space
Interior
Interior Features Laminate Flooring
Heating Ceiling, Mini Split
Cooling Wall Unit
Fireplaces Number 1
Fireplaces Type Electric
Appliance Dishwasher, Free Standing Range, Microwave, Plumbed For Ice Maker
Exterior
Exterior Feature Covered Deck, Fenced, Patio
Parking Features Attached
Garage Spaces 2.0
View Y/N false
Roof Type Composition
Garage Yes
Building
Lot Description Level
Story 1
Foundation Concrete Perimeter
Sewer Public Sewer
Water Public Water
Level or Stories 1
New Construction No
Schools
Elementary Schools Eisenhower
Middle Schools Jason Lee
High Schools Columbia River
Others
Senior Community No
Acceptable Financing Cash, Conventional, FHA, VALoan
Listing Terms Cash, Conventional, FHA, VALoan
Read Less Info
Want to know what your home might be worth? Contact us for a FREE valuation!

Our team is ready to help you sell your home for the highest possible price ASAP








