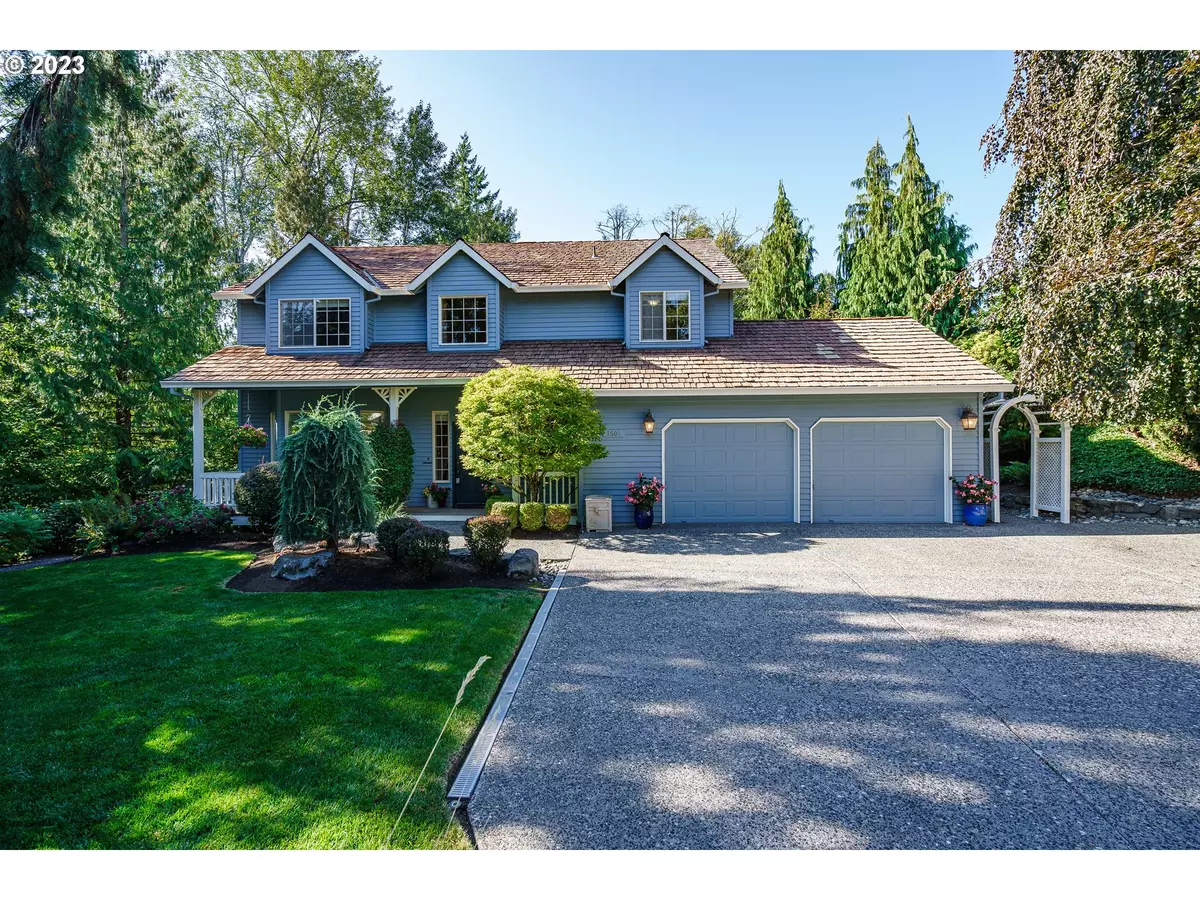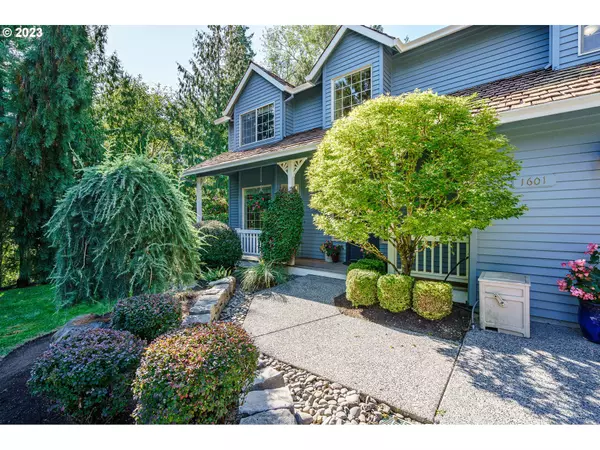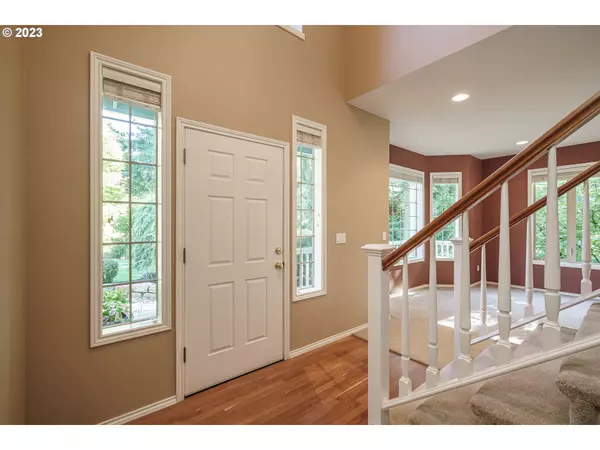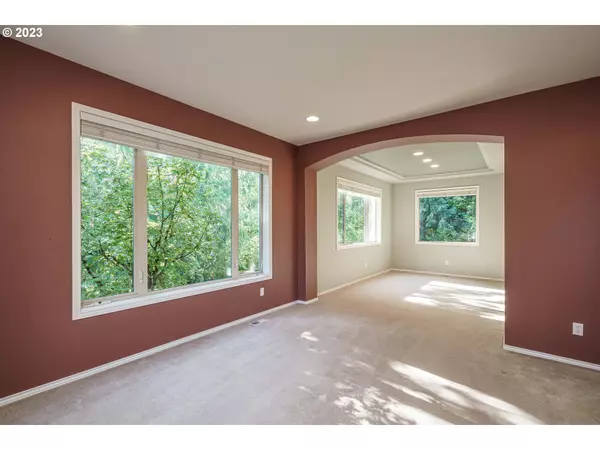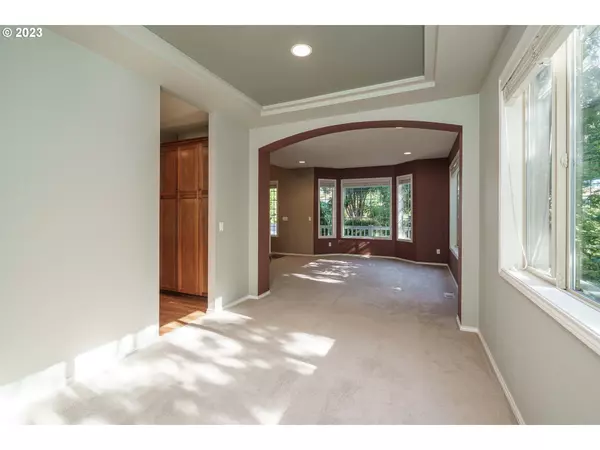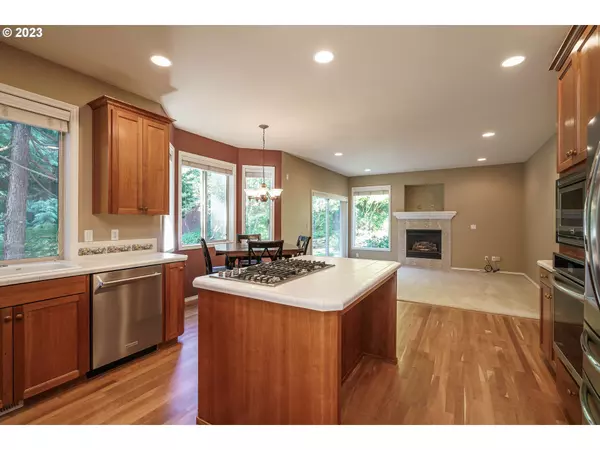Bought with Great Western Real Estate Co
$535,000
$574,900
6.9%For more information regarding the value of a property, please contact us for a free consultation.
5 Beds
2.1 Baths
2,247 SqFt
SOLD DATE : 12/15/2023
Key Details
Sold Price $535,000
Property Type Single Family Home
Sub Type Single Family Residence
Listing Status Sold
Purchase Type For Sale
Square Footage 2,247 sqft
Price per Sqft $238
Subdivision Dawncrest
MLS Listing ID 23050135
Sold Date 12/15/23
Style Stories2, Craftsman
Bedrooms 5
Full Baths 2
HOA Y/N No
Year Built 1998
Annual Tax Amount $6,883
Tax Year 2023
Lot Size 0.380 Acres
Property Description
Original Owner Dawncrest Beauty! Built by quality custom builder, Tom Orth. 5 bedrooms and 9ft. ceilings! Immaculately maintained American Cherry Floors throughout the kitchen, entry, 1/2 bath and hallway. Luxury Primary Suite boasts 2 closets, jetted 6ft tub, shower, comfort height counters, and double sinks. All bedrooms and bathrooms upstairs are vaulted. Kitchen island has a gas cooktop & eating bar. Enjoy newer stainless steel appliances (Oven '23, dishwasher '22, fridge '20). Bayed kitchen nook and large pantry. Formal living room and dining room. Family room has heat-n-glow gas fireplace and surround sound. Dramatic 2 story foyer with open railing to second floor hallway. Huge 8 ft. slider to private backyard that is professionally landscaped with water feature, hardscaping, landscape lighting and irrigation system. Secluded and cannot see any other homes from the backyard. Neighborhood is within Gresham Butte and has an access gate to this greenspace backdrop. You are well situated to explore this area's many hiking trails in nearby Gabbert Butte, Hogan Butte Nature Park, the Springwater Trail, and more! Oversized garage and driveway has extra parking pad too. Move in ready with brand new high efficiency furnace and air conditioner. Water heater is one year old. Roof has been regularly maintained and has been certified this fall. This is a high quality home with cedar siding, covered sitting front porch, and extra finishing touches. Just 1 mile to the quaint shops and restaurants that Historic Downtown Gresham has to offer! Move in Ready! Must see this one!
Location
State OR
County Multnomah
Area _144
Rooms
Basement Crawl Space, Storage Space
Interior
Interior Features Garage Door Opener, High Ceilings, High Speed Internet, Jetted Tub, Laundry, Vaulted Ceiling, Wallto Wall Carpet, Wood Floors
Heating Forced Air95 Plus
Cooling Central Air
Fireplaces Number 1
Fireplaces Type Gas
Appliance Builtin Oven, Cook Island, Cooktop, Dishwasher, Disposal, Down Draft, Free Standing Refrigerator, Gas Appliances, Instant Hot Water, Island, Microwave, Pantry, Plumbed For Ice Maker, Stainless Steel Appliance, Tile
Exterior
Exterior Feature Fenced, Patio, Porch, Sprinkler, Water Feature, Yard
Parking Features Attached, Oversized
Garage Spaces 2.0
View Y/N true
View Park Greenbelt, Trees Woods
Roof Type Shake
Garage Yes
Building
Lot Description Green Belt, Private, Trees
Story 2
Foundation Concrete Perimeter, Stem Wall
Sewer Public Sewer
Water Public Water
Level or Stories 2
New Construction No
Schools
Elementary Schools East Gresham
Middle Schools Dexter Mccarty
High Schools Gresham
Others
Senior Community No
Acceptable Financing Cash, Conventional, FHA, VALoan
Listing Terms Cash, Conventional, FHA, VALoan
Read Less Info
Want to know what your home might be worth? Contact us for a FREE valuation!

Our team is ready to help you sell your home for the highest possible price ASAP




