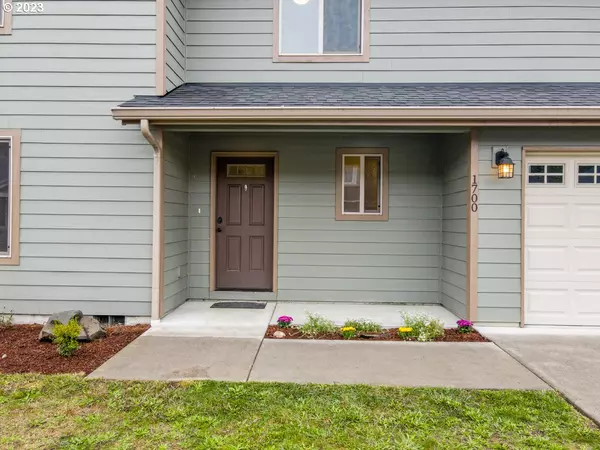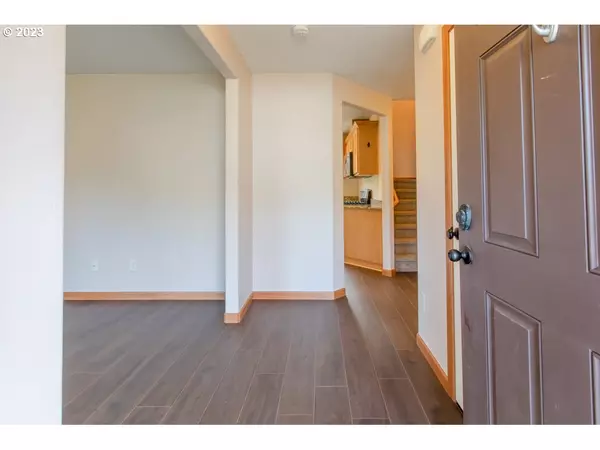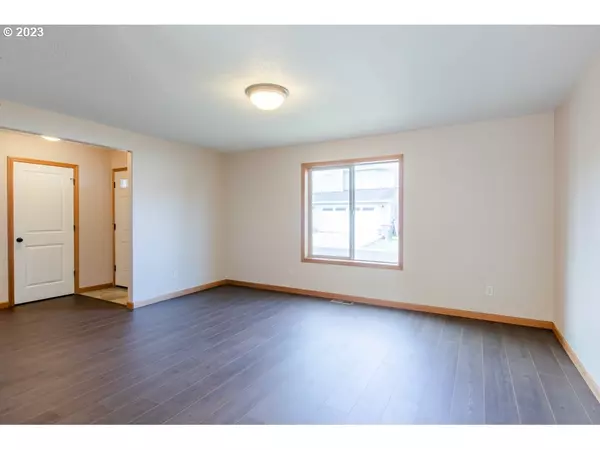Bought with Keller Williams PDX Central
$515,000
$525,000
1.9%For more information regarding the value of a property, please contact us for a free consultation.
4 Beds
2.1 Baths
1,920 SqFt
SOLD DATE : 12/15/2023
Key Details
Sold Price $515,000
Property Type Single Family Home
Sub Type Single Family Residence
Listing Status Sold
Purchase Type For Sale
Square Footage 1,920 sqft
Price per Sqft $268
Subdivision Pacific Ridge
MLS Listing ID 23024681
Sold Date 12/15/23
Style Stories2
Bedrooms 4
Full Baths 2
HOA Y/N No
Year Built 2016
Annual Tax Amount $3,357
Tax Year 2022
Lot Size 0.570 Acres
Property Description
Nestled in the desirable Pacific Ridge neighborhood, this newer home sits on a private street in a quiet community. It combines the tranquility of nature with close proximity to all that a city has to offer. Down the street from Fort Stevens State Park and Hammond Marina, and minutes from Astoria and Seaside. Features include brand new flooring throughout, chefs kitchen with granite countertops, stainless steel appliances, large primary closet and ensuite, double-car garage, and large fenced backyard, this home has it all! Sip your morning coffee on the covered front patio. Easy access from dining room offers convenience for indoor/outdoor entertaining. The backyard is a nature-lover?s dream, much of the oversized lot is protected wetland area. Enjoy soaking in the hot tub from the back patio while having a front row seat to some amazing wildlife. Schedule your private tour today!
Location
State OR
County Clatsop
Area _181
Zoning R10
Rooms
Basement Crawl Space
Interior
Interior Features Garage Door Opener, Granite, Laminate Flooring, Wallto Wall Carpet
Heating Forced Air
Appliance Disposal, Free Standing Range, Free Standing Refrigerator, Granite, Stainless Steel Appliance
Exterior
Exterior Feature Fenced, Free Standing Hot Tub, Patio, R V Parking, Yard
Parking Features Attached
Garage Spaces 2.0
View Y/N true
View Trees Woods
Roof Type Composition
Garage Yes
Building
Lot Description Level, Sloped, Wooded
Story 2
Foundation Concrete Perimeter
Sewer Public Sewer
Water Public Water
Level or Stories 2
New Construction No
Schools
Elementary Schools Warrenton
Middle Schools Warrenton
High Schools Warrenton
Others
Senior Community No
Acceptable Financing Cash, Conventional, FHA, VALoan
Listing Terms Cash, Conventional, FHA, VALoan
Read Less Info
Want to know what your home might be worth? Contact us for a FREE valuation!

Our team is ready to help you sell your home for the highest possible price ASAP








