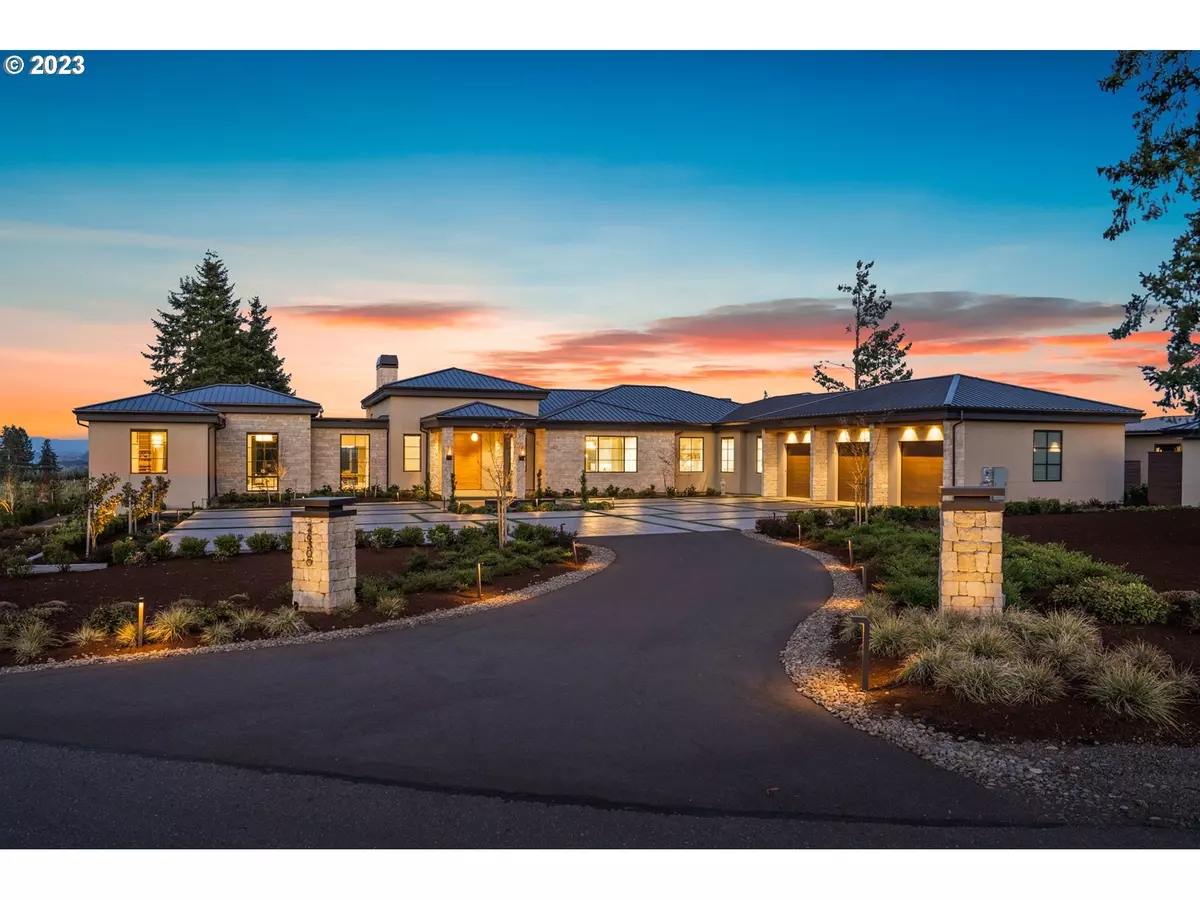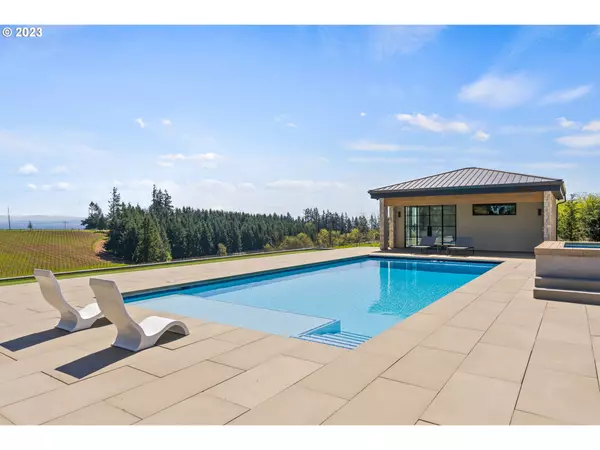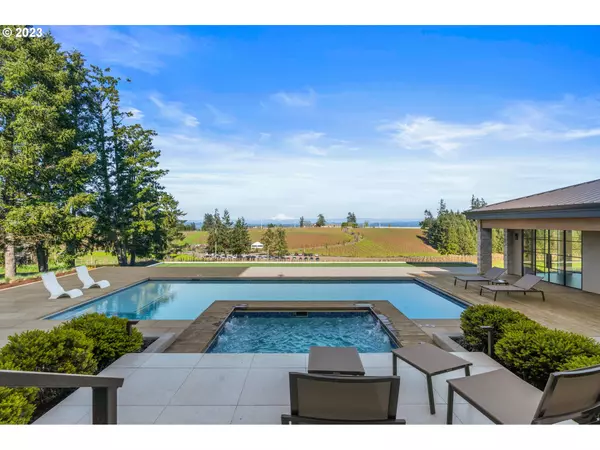Bought with The Agency Portland
$6,540,000
$6,250,000
4.6%For more information regarding the value of a property, please contact us for a free consultation.
4 Beds
5.2 Baths
8,663 SqFt
SOLD DATE : 12/15/2023
Key Details
Sold Price $6,540,000
Property Type Single Family Home
Sub Type Single Family Residence
Listing Status Sold
Purchase Type For Sale
Square Footage 8,663 sqft
Price per Sqft $754
Subdivision Tumwater Estates
MLS Listing ID 23274882
Sold Date 12/15/23
Style Custom Style, N W Contemporary
Bedrooms 4
Full Baths 5
HOA Y/N No
Year Built 2021
Annual Tax Amount $51,411
Tax Year 2023
Lot Size 2.000 Acres
Property Description
Sellers have spared no expense in this incredibly thoughtful vineyard and Mt Hood view estate beautifully situated on 2 private acres in a gated Street of Dreams neighborhood, offering a Napa-esque ambiance and exquisite wellness amenities. A custom main level living masterpiece, the estate is as eco-conscious as it is dazzling with geothermal heating/cooling and exceptional quality building to maximize energy efficiency. The 8' Baja ledge salt pool gazes over award-winning Tumwater Vineyards and the jaw dropping Mt Hood view, surrounded by sleek resort-style patios, built-in spa, fire pit, heated covered terraces with built-in Lynx grill/outdoor kitchen, and a 720 sf glass-walled cabana suite with full bathroom. Enter the main home via the motor court and soaring pivot door to an epic great room offering 17' ceilings, walls of windows and glass view doors, radiant heated white oak plank floors throughout, and an unbelievable chef's kitchen with built-in booth island, butler's pantry, dual SubZero refrigerators, Wolf appliances, and immaculate quartz finishes. Mix a favorite libation and enjoy sunsets from the terraces and a priceless tranquility in this one-of-a-kind enclave. Matchless main level living in the vast primary suite with private balcony accesses, elegant dressing room, soaking tub and capacious rain shower. Every detail and more has been attended to from the 2 stop elevator to the showcase temperature-controlled wine cellar, integrated Control4 complete smart home technology, whole home water and air filtration systems, generator, glossy epoxy garage with dual EV ports, luxurious guest suites, laundry facilities on both floors, and well appointed executive office and library options. Home is now your ultimate sanctuary with a full fitness studio, state-of-the-art golf simulator plus putting green, and screening theater. Sought-after location between famed Oregon wine country and the convenience of vibrant Lake Oswego and Portland amenities!
Location
State OR
County Clackamas
Area _147
Zoning AGF
Rooms
Basement Daylight, Finished, Storage Space
Interior
Interior Features Air Cleaner, Elevator, Garage Door Opener, Hardwood Floors, Heated Tile Floor, High Ceilings, Home Theater, Laundry, Quartz, Separate Living Quarters Apartment Aux Living Unit, Smart Camera Recording, Smart Home, Smart Light, Smart Thermostat, Soaking Tub, Sound System, Sprinkler, Wallto Wall Carpet
Heating Forced Air95 Plus, Radiant
Cooling Central Air
Fireplaces Number 2
Fireplaces Type Gas
Appliance Builtin Range, Builtin Refrigerator, Butlers Pantry, Dishwasher, Double Oven, Gas Appliances, Island, Microwave, Quartz, Range Hood, Water Purifier
Exterior
Exterior Feature Auxiliary Dwelling Unit, Builtin Barbecue, Builtin Hot Tub, Covered Deck, Covered Patio, Deck, Dog Run, Fire Pit, Guest Quarters, Patio, Pool, Private Road, Smart Camera Recording, Smart Light, Sprinkler, Yard
Parking Features Attached, Oversized
Garage Spaces 3.0
View Y/N true
View Mountain, Territorial, Vineyard
Roof Type Metal
Garage Yes
Building
Lot Description Gated, Level, Private, Terraced
Story 2
Foundation Concrete Perimeter
Sewer Septic Tank
Water Well
Level or Stories 2
New Construction No
Schools
Elementary Schools Boeckman Creek
Middle Schools Meridian Creek
High Schools Wilsonville
Others
Senior Community No
Acceptable Financing Cash, Conventional
Listing Terms Cash, Conventional
Read Less Info
Want to know what your home might be worth? Contact us for a FREE valuation!

Our team is ready to help you sell your home for the highest possible price ASAP









