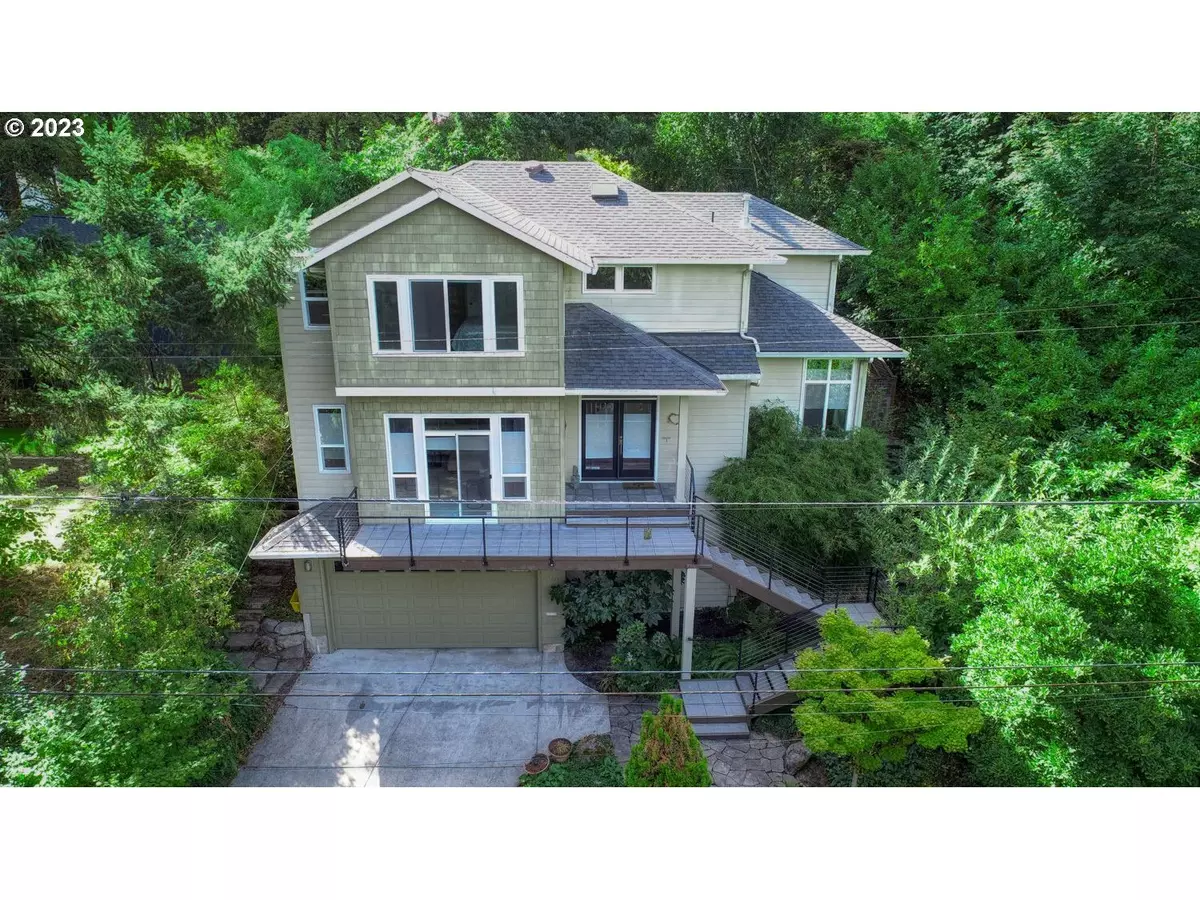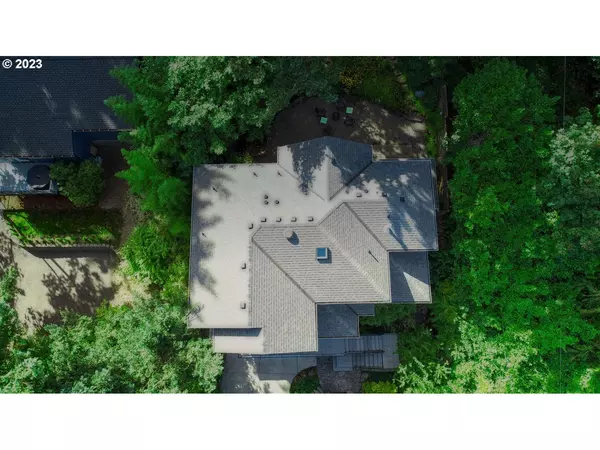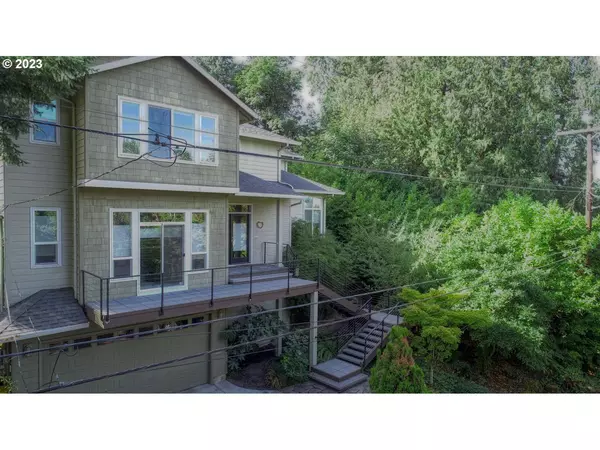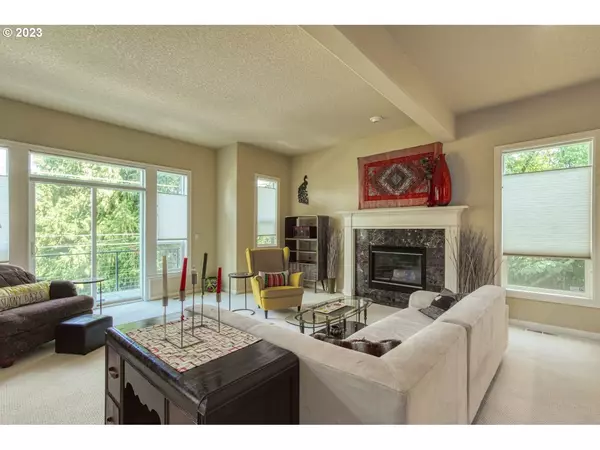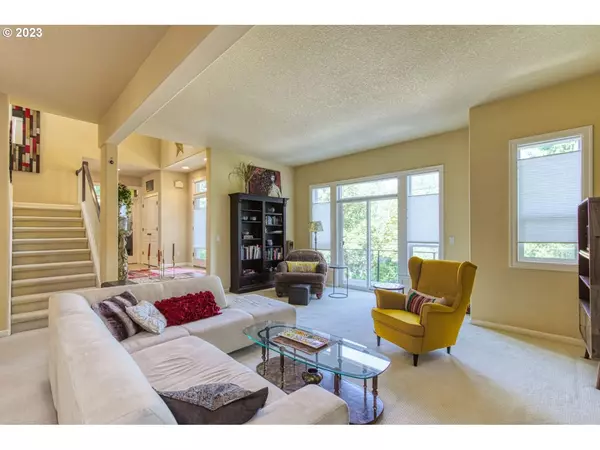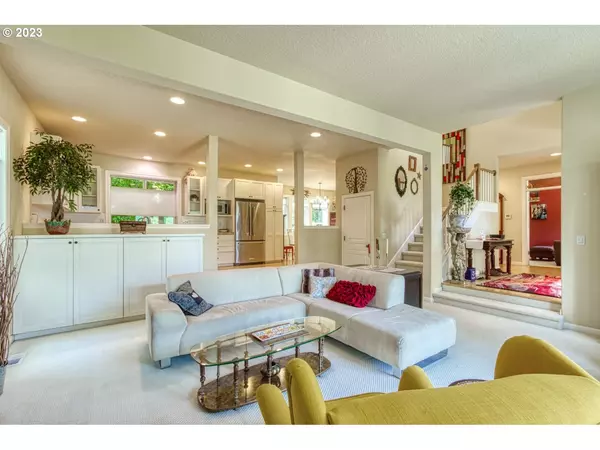Bought with Keller Williams Sunset Corridor
$765,000
$769,000
0.5%For more information regarding the value of a property, please contact us for a free consultation.
3 Beds
2.1 Baths
2,533 SqFt
SOLD DATE : 12/15/2023
Key Details
Sold Price $765,000
Property Type Single Family Home
Sub Type Single Family Residence
Listing Status Sold
Purchase Type For Sale
Square Footage 2,533 sqft
Price per Sqft $302
Subdivision Ash Creek
MLS Listing ID 23131254
Sold Date 12/15/23
Style Stories2, Custom Style
Bedrooms 3
Full Baths 2
HOA Y/N No
Year Built 2002
Annual Tax Amount $8,436
Tax Year 2022
Lot Size 8,276 Sqft
Property Description
Light & Bright Custom in ideal SW Portland location, minutes from Multnomah Village and mere blocks away from Woods Memorial trail heads. Privacy galore in the terraced backyard w/raised beds, drip systems, mature landscape with RV parking access off SW 42nd ave. Enjoy soaring entry ceilings, sunken formal living w/fireplace and territorial & sunset views. Open concept kitchen w/SSAPPL, hardwood floors, granite, and glass cabinet doors. Formal Dining area with built-ins and walk-out to covered patio overlooking the very private backyard with many stone paths and exceptional gardening potential. Nice size den on main with glass french doors (possible 4th bd w/closet add) . Primary suite w/vaulted ceilings, territorial views, jetted soaker tub, walk-in shower and closet w/built-in shelving. Oversized garage with work space and built-in cabs. Custom blinds throughout and beautiful stone decking w/metal railing upon entry. Potential for ADU or possibly divisible (buyer diligence). Excellent access to Multnomah Village on new bike/walking sidewalks that lead directly to shopping/dining/entertainment within minutes.
Location
State OR
County Multnomah
Area _148
Zoning R7
Rooms
Basement Crawl Space
Interior
Interior Features Garage Door Opener, Granite, Hardwood Floors, High Ceilings, High Speed Internet, Jetted Tub, Laundry, Soaking Tub, Tile Floor, Vaulted Ceiling, Vinyl Floor, Wallto Wall Carpet, Wood Floors
Heating Forced Air
Cooling Central Air
Fireplaces Number 1
Fireplaces Type Gas
Appliance Builtin Range, Cooktop, Dishwasher, Disposal, Down Draft, Free Standing Refrigerator, Gas Appliances, Granite, Plumbed For Ice Maker, Stainless Steel Appliance, Tile
Exterior
Exterior Feature Covered Patio, Deck, Fenced, Fire Pit, Garden, Gas Hookup, Raised Beds, R V Parking, R V Boat Storage, Sprinkler, Yard
Parking Features Attached, Oversized
Garage Spaces 2.0
View Y/N true
View Trees Woods
Roof Type Composition
Garage Yes
Building
Lot Description Sloped, Terraced, Trees
Story 2
Foundation Concrete Perimeter
Sewer Public Sewer
Water Public Water
Level or Stories 2
New Construction No
Schools
Elementary Schools Capitol Hill
Middle Schools Jackson
High Schools Ida B Wells
Others
Senior Community No
Acceptable Financing Cash, Conventional, FHA, VALoan
Listing Terms Cash, Conventional, FHA, VALoan
Read Less Info
Want to know what your home might be worth? Contact us for a FREE valuation!

Our team is ready to help you sell your home for the highest possible price ASAP




