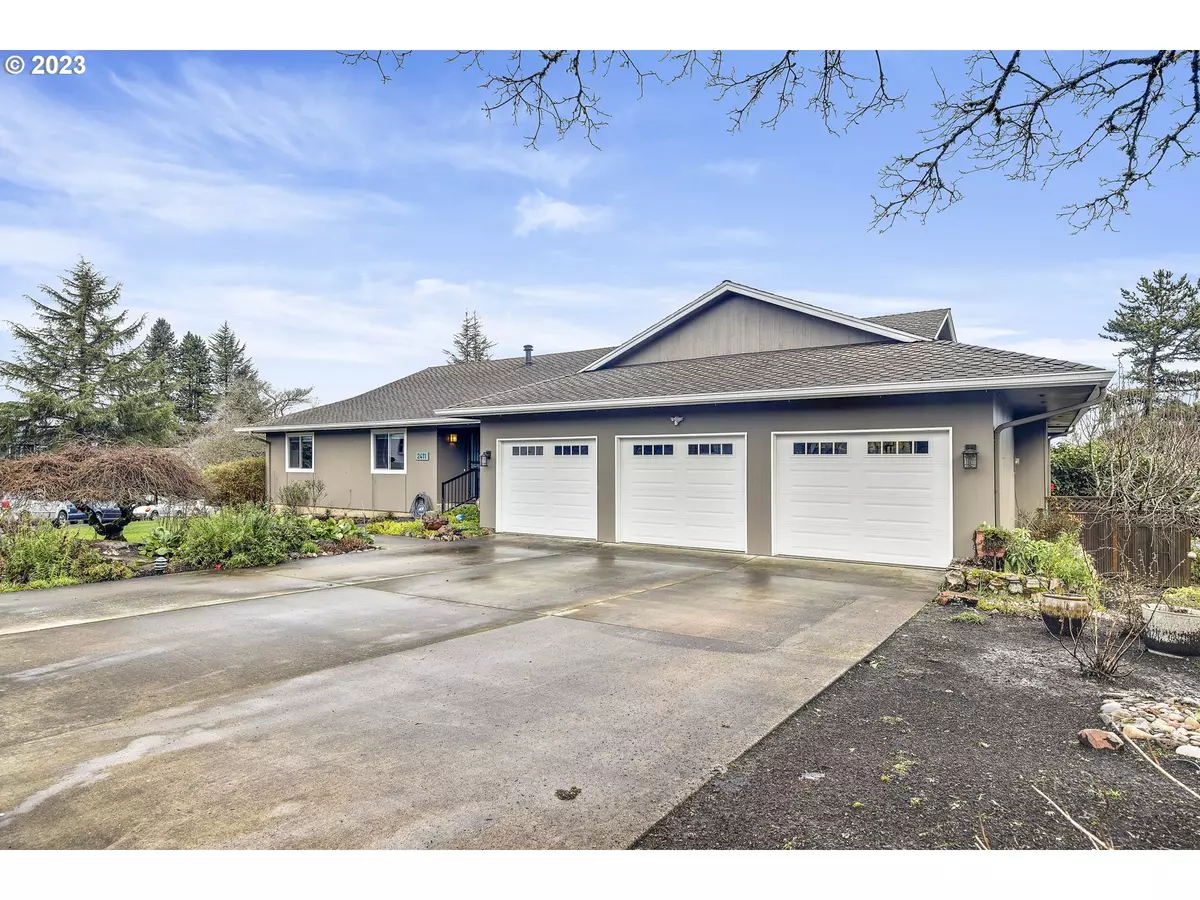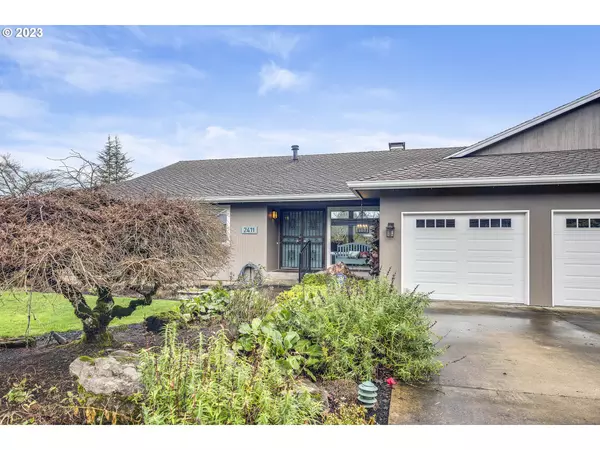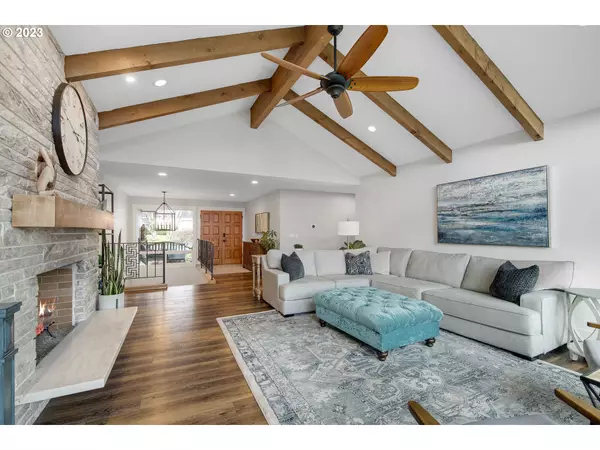Bought with Cascade Hasson Sotheby's International Realty
$1,150,000
$1,158,000
0.7%For more information regarding the value of a property, please contact us for a free consultation.
6 Beds
3.1 Baths
5,004 SqFt
SOLD DATE : 12/14/2023
Key Details
Sold Price $1,150,000
Property Type Single Family Home
Sub Type Single Family Residence
Listing Status Sold
Purchase Type For Sale
Square Footage 5,004 sqft
Price per Sqft $229
Subdivision Hidden Springs
MLS Listing ID 23021364
Sold Date 12/14/23
Style Stories2, Daylight Ranch
Bedrooms 6
Full Baths 3
HOA Y/N No
Year Built 1975
Annual Tax Amount $9,750
Tax Year 2022
Lot Size 0.310 Acres
Property Description
This is a great place to be, a rare West Linn find. Located on a corner lot where the streets are lined with sidewalks and trees, the home is within pedestrian range of the Palomino Loop Trail and a short car ride to Mary S Young State Park. Amazing views of Mt Hood create a "staycation" feel. With fencing in the rear, the large yard offers room for enjoyment. The meticulously maintained covered deck is the perfect platform for the resident rockstar chef. Your outdoor furniture transforms the space into an extension of the home, ideal for socializing, or for relaxing after a successful day. Inside, the home offers a surplus of comforts. Hardwoods provide warm flooring in the entryway, living areas, and kitchen, reflecting bounteous natural light. The 2 crackling fireplaces will lend warmth to many gatherings. The large kitchen is a delightful arrangement of inspiring counter space and major appliances. A classic island configuration maximizes workspace and flexibility. Conveniently located on the main-floor, the primary bedroom offers tranquility at the end of the day. In addition to the convenience of the private bathroom with a walk-in shower, you will find plenty of walk-in closet space to let your wardrobe breathe. The other spacious 5 bedrooms, with plenty of closet space, offer privacy and elbow room. A driveway with ample accommodation for visiting vehicles leads to an attached three-car garage that is available for its original purpose, or you can get creative by treating it as additional flex space. The finished walkout basement has a huge bonus space with a mini-kitchen as well as a family room, large craft room, 3 of the bedrooms, a full bathroom, and plenty of storage. It can easily be used as guest quarters or multi generational living. Don't let this be the one that got away.
Location
State OR
County Clackamas
Area _147
Rooms
Basement Exterior Entry, Finished, Separate Living Quarters Apartment Aux Living Unit
Interior
Interior Features Ceiling Fan, Engineered Hardwood, Garage Door Opener, Granite, Laundry, Vaulted Ceiling, Wallto Wall Carpet, Wood Floors
Heating Forced Air
Cooling Central Air
Fireplaces Number 2
Fireplaces Type Gas, Wood Burning
Appliance Builtin Refrigerator, Dishwasher, Disposal, Free Standing Range, Granite, Island, Microwave, Range Hood, Stainless Steel Appliance
Exterior
Exterior Feature Covered Deck, Fenced, Patio, Porch, Sprinkler, Yard
Parking Features Attached, Oversized
Garage Spaces 3.0
View Y/N true
View Mountain, Territorial
Roof Type Composition
Garage Yes
Building
Lot Description Corner Lot, Gentle Sloping
Story 2
Foundation Slab
Sewer Public Sewer
Water Public Water
Level or Stories 2
New Construction No
Schools
Elementary Schools Cedaroak Park
Middle Schools Rosemont Ridge
High Schools West Linn
Others
Senior Community No
Acceptable Financing Cash, Conventional, FHA, VALoan
Listing Terms Cash, Conventional, FHA, VALoan
Read Less Info
Want to know what your home might be worth? Contact us for a FREE valuation!

Our team is ready to help you sell your home for the highest possible price ASAP









