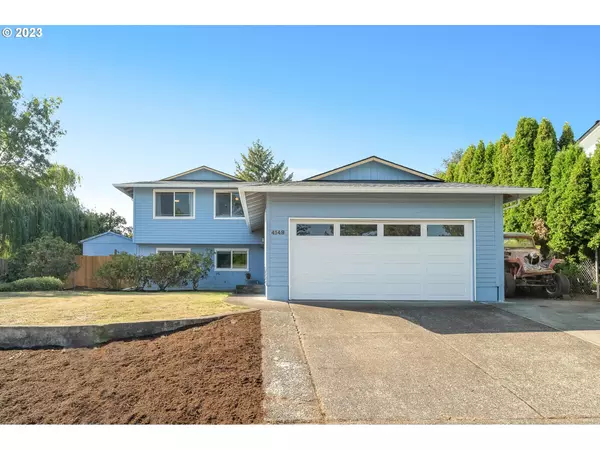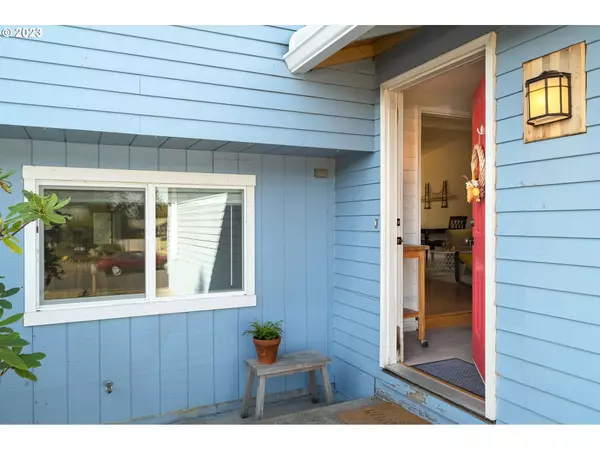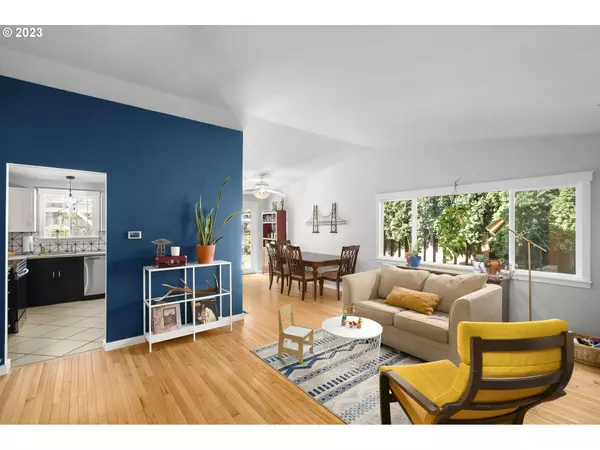Bought with Windermere Realty Trust
$465,000
$475,000
2.1%For more information regarding the value of a property, please contact us for a free consultation.
3 Beds
2.1 Baths
1,751 SqFt
SOLD DATE : 12/14/2023
Key Details
Sold Price $465,000
Property Type Single Family Home
Sub Type Single Family Residence
Listing Status Sold
Purchase Type For Sale
Square Footage 1,751 sqft
Price per Sqft $265
Subdivision Kelly Creek
MLS Listing ID 23022781
Sold Date 12/14/23
Style Tri Level
Bedrooms 3
Full Baths 2
HOA Y/N No
Year Built 1980
Annual Tax Amount $4,312
Tax Year 2022
Lot Size 0.260 Acres
Property Description
Welcome to the Kelly Creek neighborhood of Gresham, where you'll find charming homes of all different shapes and sizes on quarter acre lots. This tri-level in particular, located at 4148 SE 12th St, has a number of quirks that give it a mid-century flare you might just fall in love with. Starting from the top, or rather the front door, a darling entry mudroom keeps the shoes and dirt out before they have a chance inside. The open concept living and dining room has vaulted cielings, a cozy wood burning fireplace, and direct access to a covered patio spanning the back of the house. While we're here, the yard has room for it all, a garden at the back, tool shed on the side, plenty of room for the pups to run or you, and RV parking if needed on the right side of the home! Upstairs there are 3 bedrooms with hardwood floors and 2 full bathrooms. The lower level, currently a little ones toy haven, has an oversized family room with limitless opportunities and a laundry room with a half bath. This space could easily be used as another primary suite, guest room, home business, etc. Living larger than the numbers do it justice, with major updates like the roof, 200 amp panel, AC, gas furnace, and gas water heater all in the last few years, it's a winner if you ask me. But we'll let you be the judge!
Location
State OR
County Multnomah
Area _144
Zoning LDR-7
Rooms
Basement Crawl Space, Finished, Partial Basement
Interior
Interior Features Laundry, Tile Floor, Wallto Wall Carpet, Washer Dryer, Wood Floors
Heating Forced Air95 Plus
Cooling Central Air
Fireplaces Number 1
Fireplaces Type Wood Burning
Appliance Dishwasher, Disposal, Free Standing Refrigerator
Exterior
Exterior Feature Covered Patio, Fenced, Garden, Tool Shed, Yard
Parking Features Attached
Garage Spaces 2.0
View Y/N false
Roof Type Composition
Garage Yes
Building
Lot Description Gentle Sloping
Story 3
Foundation Concrete Perimeter
Sewer Public Sewer
Water Public Water
Level or Stories 3
New Construction No
Schools
Elementary Schools Kelly Creek
Middle Schools Gordon Russell
High Schools Sam Barlow
Others
Senior Community No
Acceptable Financing Cash, Conventional, FHA, VALoan
Listing Terms Cash, Conventional, FHA, VALoan
Read Less Info
Want to know what your home might be worth? Contact us for a FREE valuation!

Our team is ready to help you sell your home for the highest possible price ASAP









