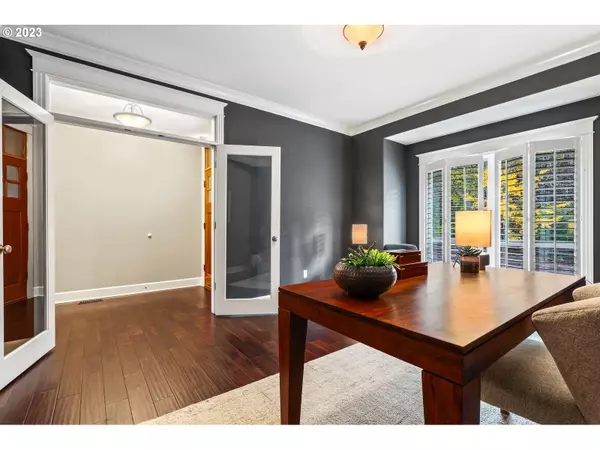Bought with JMG - Jason Mitchell Group
$949,900
$949,900
For more information regarding the value of a property, please contact us for a free consultation.
5 Beds
3.1 Baths
3,604 SqFt
SOLD DATE : 12/14/2023
Key Details
Sold Price $949,900
Property Type Single Family Home
Sub Type Single Family Residence
Listing Status Sold
Purchase Type For Sale
Square Footage 3,604 sqft
Price per Sqft $263
Subdivision Bonny Slope
MLS Listing ID 23289593
Sold Date 12/14/23
Style Craftsman, Traditional
Bedrooms 5
Full Baths 3
Condo Fees $225
HOA Fees $18/ann
HOA Y/N Yes
Year Built 2003
Annual Tax Amount $10,437
Tax Year 2023
Lot Size 5,662 Sqft
Property Description
This gorgeous Bonny Slope traditional features high ceilings, stunning engineered hardwoods on main, beautiful greenbelt views, central vac system, AC, and EV charging. Covered front porch welcomes you in to the grand foyer. French doors open to the den with plantation shutters and crown molding. Formal dining room exudes elegance with white casing pillars and crown molding. The chef's kitchen is highlighted by granite counters, island with built-in gas range, pantry, and sunny breakfast nook w/slider to the deck. Great room boasts high ceilings, 2-story windows with views of the trees, and built-in entertainment center. Upstairs, the primary suite offers hill views and a spa-like ensuite with private water closet, jetted tub, walk-in shower and double sinks. 3 additional spacious bedrooms (or 2+ upper level bonus), full hall bathroom and a laundry room complete the upper level. The lower level includes a 5th bedroom w/a walk-in closet, remodeled full bathroom, under stair/house storage perfect for a wine cellar, and a spacious bonus room with backyard access. The low-maintenance backyard features a deck, turfed play space, covered patio and a fire pit area. The property also includes an oversized garage with EV charging (3rd bay for storage or amazing exercise space looking out to the green space. Conveniently located near Bonny Slope Park, Aurora Coffee, and scenic walking trails--easy walking path to Bonny Slope Elementary!
Location
State OR
County Washington
Area _149
Rooms
Basement Crawl Space, Daylight, Full Basement
Interior
Interior Features Ceiling Fan, Central Vacuum, Engineered Hardwood, Garage Door Opener, Granite, High Ceilings, Jetted Tub, Laminate Flooring, Plumbed For Central Vacuum, Tile Floor, Wainscoting, Wallto Wall Carpet, Washer Dryer
Heating Forced Air
Cooling Central Air
Fireplaces Number 1
Fireplaces Type Gas
Appliance Builtin Oven, Builtin Range, Cook Island, Dishwasher, Disposal, Free Standing Refrigerator, Gas Appliances, Granite, Microwave, Pantry, Plumbed For Ice Maker, Stainless Steel Appliance, Tile
Exterior
Exterior Feature Covered Patio, Deck, Fenced, Patio, Porch, Sprinkler, Yard
Parking Features Attached, ExtraDeep, Oversized
Garage Spaces 2.0
View Y/N true
View Territorial, Trees Woods
Roof Type Composition
Garage Yes
Building
Lot Description Sloped, Trees
Story 3
Foundation Concrete Perimeter
Sewer Public Sewer
Water Public Water
Level or Stories 3
New Construction No
Schools
Elementary Schools Bonny Slope
Middle Schools Tumwater
High Schools Sunset
Others
Senior Community No
Acceptable Financing Cash, Conventional
Listing Terms Cash, Conventional
Read Less Info
Want to know what your home might be worth? Contact us for a FREE valuation!

Our team is ready to help you sell your home for the highest possible price ASAP









