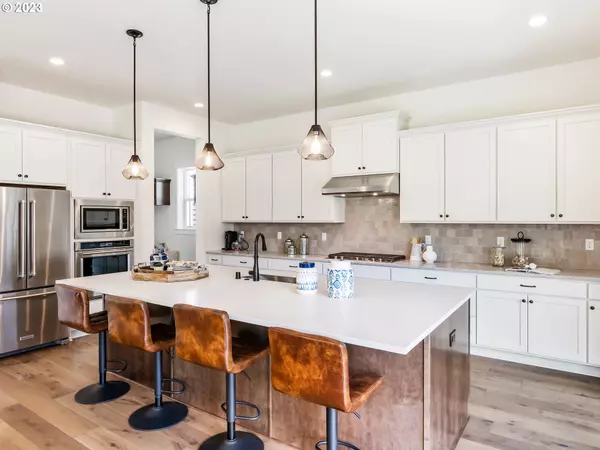Bought with WA Move Real Estate LLC
$980,000
$999,995
2.0%For more information regarding the value of a property, please contact us for a free consultation.
5 Beds
4.1 Baths
3,573 SqFt
SOLD DATE : 12/13/2023
Key Details
Sold Price $980,000
Property Type Single Family Home
Sub Type Single Family Residence
Listing Status Sold
Purchase Type For Sale
Square Footage 3,573 sqft
Price per Sqft $274
Subdivision Grand Vue
MLS Listing ID 23097538
Sold Date 12/13/23
Style Stories2, Craftsman
Bedrooms 5
Full Baths 4
Condo Fees $67
HOA Fees $67/mo
HOA Y/N Yes
Year Built 2022
Annual Tax Amount $12,000
Tax Year 2023
Property Description
Move in today! Brand new luxury construction home! The light, bright and open floor plan is on a corner lot with huge backyard. The two-story foyer brings in lots of natural light, flowing effortlessly into the upstairs loft space. You will find plenty of cabinet and counter space, upgraded luxury finishes and a massive center island. The state-of-the-art kitchen is truly the centerpiece of the home that flows beautifully into the great room and dining room. With so much space this floor plan is ideal for entertaining . A multi-panel stacking glass door leads to a large covered outdoor living space, complete with beautiful stone exterior gas fireplace. Come tour this Toll Brothers Luxury Home Today!
Location
State WA
County Clark
Area _43
Rooms
Basement Crawl Space
Interior
Interior Features Engineered Hardwood, Garage Door Opener, Hardwood Floors, Laundry, Quartz, Smart Thermostat, Soaking Tub, Sprinkler, Vaulted Ceiling, Wallto Wall Carpet
Heating Forced Air95 Plus
Cooling Central Air
Fireplaces Number 2
Fireplaces Type Gas
Appliance Builtin Oven, Builtin Range, Cooktop, Dishwasher, E N E R G Y S T A R Qualified Appliances, Free Standing Refrigerator, Gas Appliances, Island, Microwave, Pantry, Quartz, Range Hood, Stainless Steel Appliance, Tile
Exterior
Exterior Feature Covered Patio, Fenced, Outdoor Fireplace, Patio, Porch, Second Garage, Sprinkler, Yard
Parking Features Attached, Carport, Oversized
Garage Spaces 3.0
View Y/N false
Roof Type Composition
Garage Yes
Building
Lot Description Corner Lot, Cul_de_sac
Story 2
Foundation Concrete Perimeter
Sewer Public Available, Public Sewer
Water Public Water
Level or Stories 2
New Construction Yes
Schools
Elementary Schools Felida
Middle Schools Jefferson
High Schools Skyview
Others
Senior Community No
Acceptable Financing Cash, Conventional, FHA, Other, VALoan
Listing Terms Cash, Conventional, FHA, Other, VALoan
Read Less Info
Want to know what your home might be worth? Contact us for a FREE valuation!

Our team is ready to help you sell your home for the highest possible price ASAP









