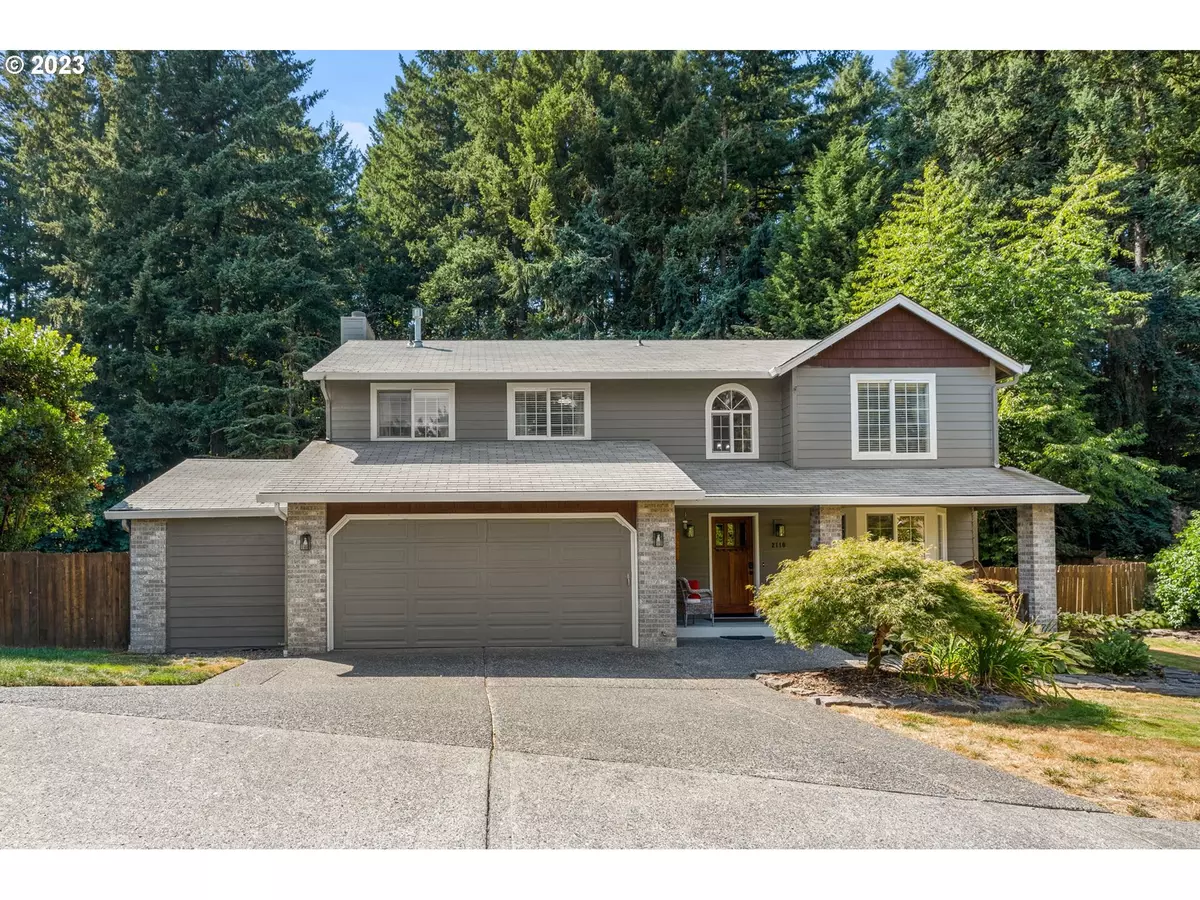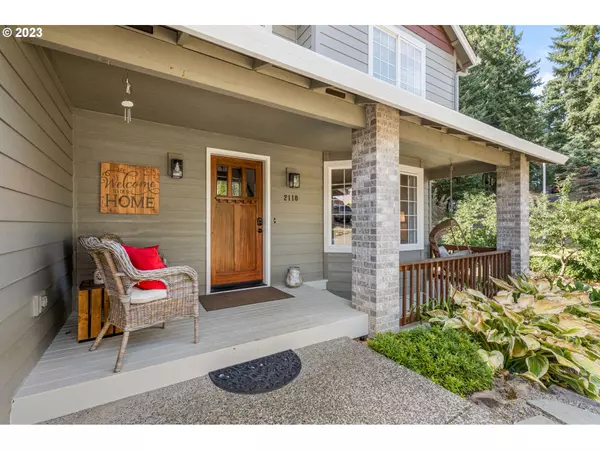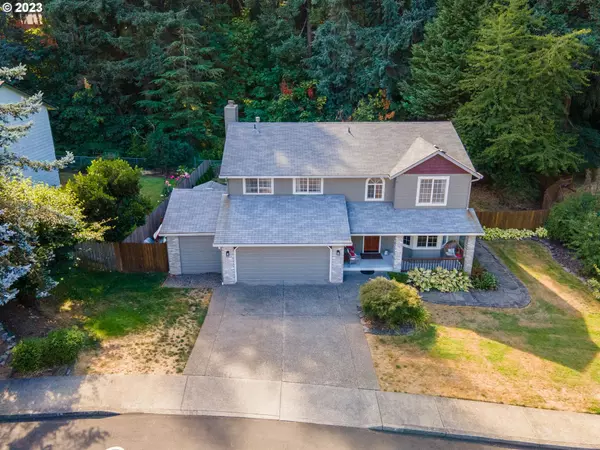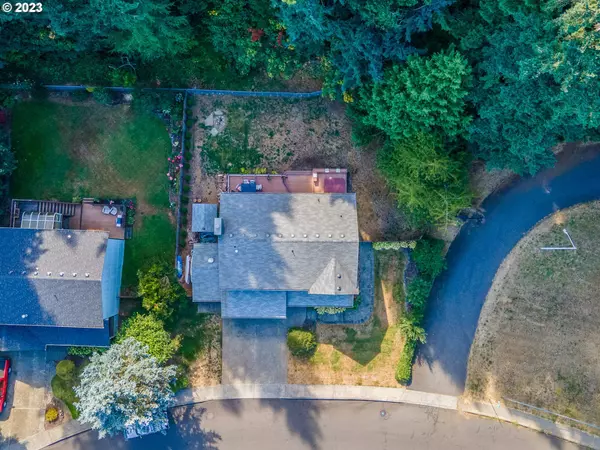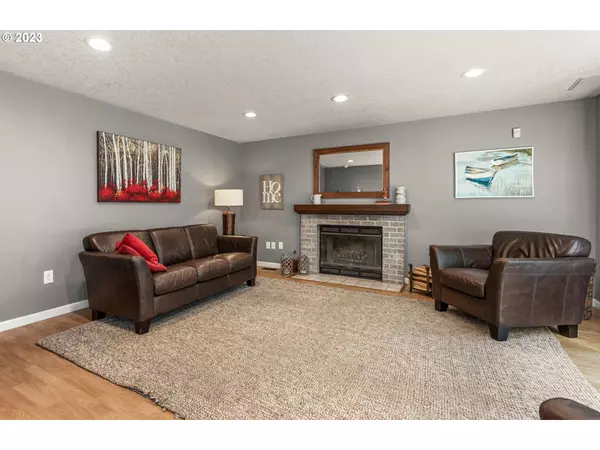Bought with John L. Scott Real Estate
$534,000
$530,000
0.8%For more information regarding the value of a property, please contact us for a free consultation.
4 Beds
2.1 Baths
2,114 SqFt
SOLD DATE : 12/14/2023
Key Details
Sold Price $534,000
Property Type Single Family Home
Sub Type Single Family Residence
Listing Status Sold
Purchase Type For Sale
Square Footage 2,114 sqft
Price per Sqft $252
Subdivision Forest Park Estates
MLS Listing ID 23043853
Sold Date 12/14/23
Style Stories2
Bedrooms 4
Full Baths 2
HOA Y/N No
Year Built 1993
Annual Tax Amount $4,680
Tax Year 2023
Lot Size 9,147 Sqft
Property Description
Welcome to this beautifully updated Vancouver home, boasting a fresh exterior paint job that enhances its curb appeal. Step inside to find a modernized interior complete with quartz countertops that lend an elegant touch to the kitchen space. Efficiency is key, as the home is equipped with a new furnace and air conditioning system, ensuring year-round comfort. The spacious living areas are complemented by ample natural light, providing a warm and inviting atmosphere.Outside, the large, private backyard offers a serene retreat, fully fenced for peace of mind and featuring a sizable back deck perfect for entertaining. As an added luxury, a hot tub awaits to provide relaxation at the end of a long day. This property promises a perfect blend of comfort, style, and convenience, making it an ideal choice for those seeking a move-in-ready home with modern amenities and outdoor charm.
Location
State WA
County Clark
Area _22
Zoning R-6
Rooms
Basement Crawl Space
Interior
Interior Features Ceiling Fan, Garage Door Opener, Laminate Flooring, Laundry, Tile Floor
Heating Forced Air
Cooling Central Air
Fireplaces Number 1
Fireplaces Type Gas, Wood Burning
Appliance Dishwasher, Disposal, Free Standing Range, Free Standing Refrigerator, Gas Appliances, Microwave, Pantry, Plumbed For Ice Maker, Quartz, Tile
Exterior
Exterior Feature Fenced, Free Standing Hot Tub, Patio, Porch, Sprinkler, Tool Shed, Workshop, Yard
Parking Features Attached
Garage Spaces 2.0
View Y/N true
View Trees Woods
Roof Type Composition
Garage Yes
Building
Lot Description Green Belt, Private
Story 2
Foundation Concrete Perimeter
Sewer Public Sewer
Water Public Water
Level or Stories 2
New Construction No
Schools
Elementary Schools Hearthwood
Middle Schools Pacific
High Schools Evergreen
Others
Senior Community No
Acceptable Financing Cash, Conventional, FHA, VALoan
Listing Terms Cash, Conventional, FHA, VALoan
Read Less Info
Want to know what your home might be worth? Contact us for a FREE valuation!

Our team is ready to help you sell your home for the highest possible price ASAP




