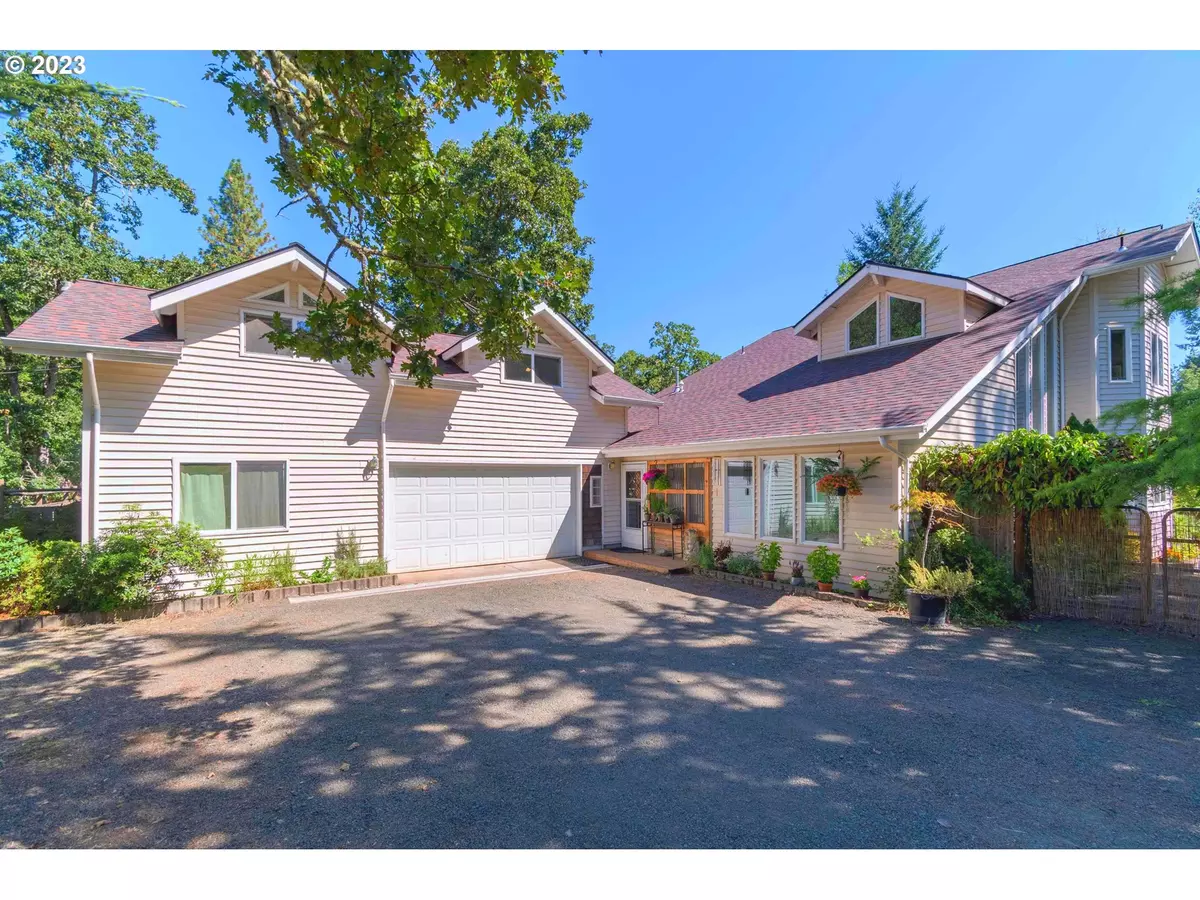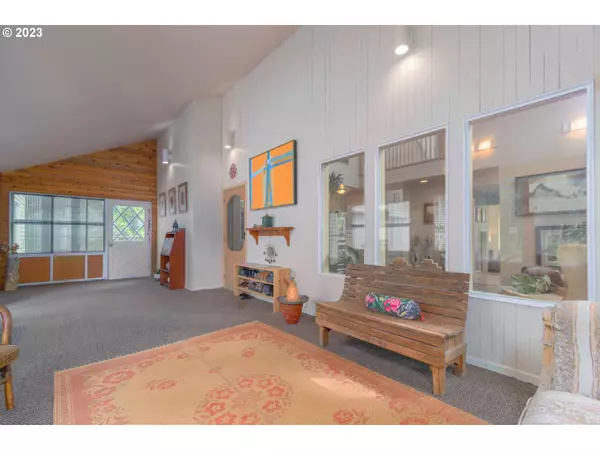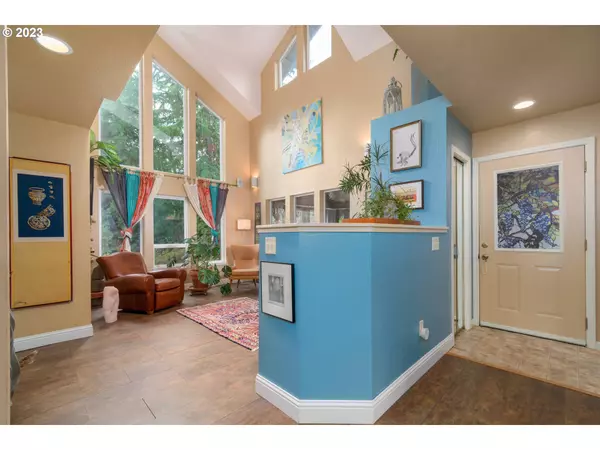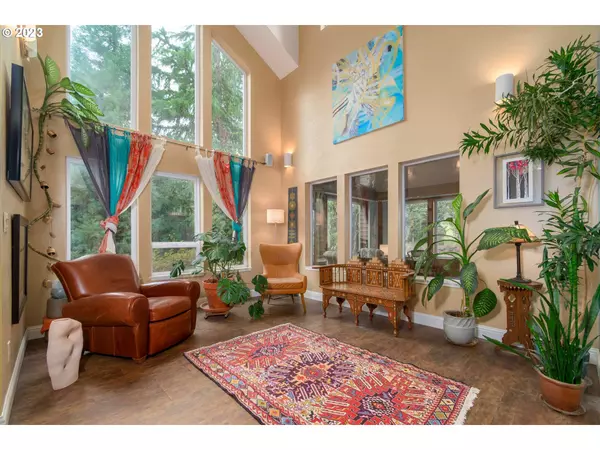Bought with Hearthstone Real Estate
$610,000
$610,000
For more information regarding the value of a property, please contact us for a free consultation.
3 Beds
2.1 Baths
2,730 SqFt
SOLD DATE : 12/13/2023
Key Details
Sold Price $610,000
Property Type Single Family Home
Sub Type Single Family Residence
Listing Status Sold
Purchase Type For Sale
Square Footage 2,730 sqft
Price per Sqft $223
MLS Listing ID 23536605
Sold Date 12/13/23
Style Stories2, Contemporary
Bedrooms 3
Full Baths 2
HOA Y/N No
Year Built 1999
Annual Tax Amount $6,011
Tax Year 2022
Lot Size 0.500 Acres
Property Description
South Hills Stunner w/Soaring Ceilings, Guest Quarters, and Greenhouse on 0.50 Acre Lot Near Town! Home is off the street, tucked behind a 100' stand of Oaks. The original 40s homestead was deconstructed and rebuilt in 1999 with all new electrical, plumbing, surfaces and materials. You'll love the modern architecture, including the cathedral ceiling and wall of windows in the living room, vaulted bedrooms with tons of storage, and flow from one space to another (living to kitchen to dining to family to office). An airy, vaulted sun room acts as a hub between the home, garage, upstairs studio, and both front and back yards. The 485 sq ft, above-garage studio is the ultimate flex space! With natural light, pretty views, a half bath and ample storage, any long or short term guest will feel at home. The perfect blend of separation and comfort also make this an ideal work from home space. The fully fenced backyard has a little of everything, including a deck at the back of the home, a grassy lawn, 32' x 22' greenhouse, chicken coop, storage shed, a quiet side yard with covered space, and short graveled drive accessible through a wide gate on the other side.Oversized, 720 sq ft garage. 2 car bay with overhead door and partially partitioned 20 x 11 workshop or storage area with lots of natural light. Main electrical panel has been wired for whole home generator. Further updates include a 2021 roof and skylight, 2020 furnace, 2016 city wastewater line, refinished showers, cabinets, and countertops.
Location
State OR
County Lane
Area _243
Zoning R-1
Rooms
Basement Crawl Space
Interior
Interior Features Garage Door Opener, High Ceilings, Jetted Tub, Laundry, Separate Living Quarters Apartment Aux Living Unit, Soaking Tub, Vaulted Ceiling, Vinyl Floor, Wallto Wall Carpet, Washer Dryer
Heating Forced Air
Cooling Central Air
Appliance Builtin Oven, Cooktop, Dishwasher, Disposal, Free Standing Refrigerator, Gas Appliances, Pantry
Exterior
Exterior Feature Deck, Fenced, Garden, Greenhouse, On Site Stormwater Management, Poultry Coop, Raised Beds, Tool Shed, Yard
Parking Features Attached, Oversized
Garage Spaces 2.0
View Y/N true
View Mountain, Trees Woods
Roof Type Composition
Garage Yes
Building
Lot Description On Busline, Private, Trees, Wooded
Story 2
Foundation Concrete Perimeter
Sewer Public Sewer
Water Public Water
Level or Stories 2
New Construction No
Schools
Elementary Schools Edgewood
Middle Schools Spencer Butte
High Schools South Eugene
Others
Senior Community No
Acceptable Financing Cash, Conventional
Listing Terms Cash, Conventional
Read Less Info
Want to know what your home might be worth? Contact us for a FREE valuation!

Our team is ready to help you sell your home for the highest possible price ASAP









