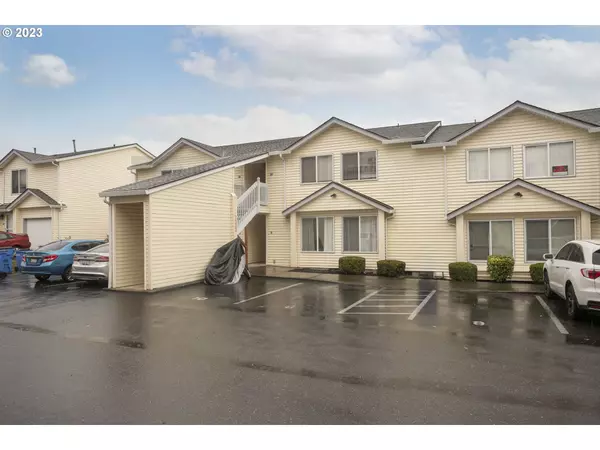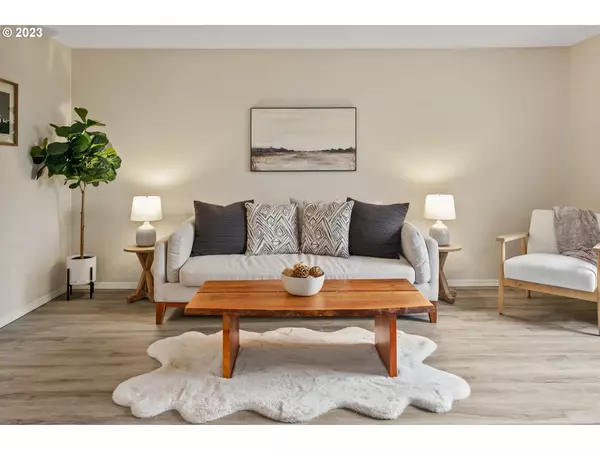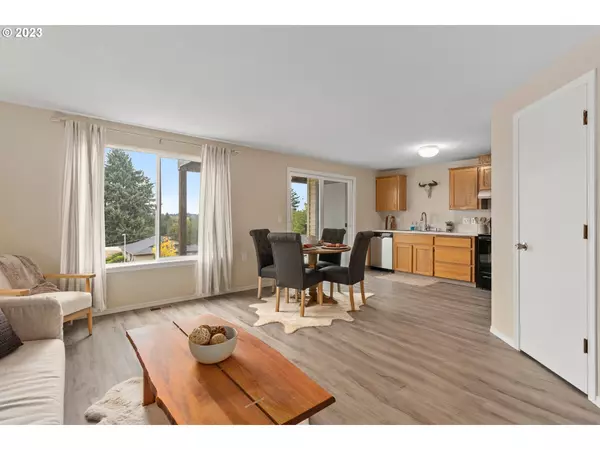Bought with Berkshire Hathaway HomeServices NW Real Estate
$230,000
$239,900
4.1%For more information regarding the value of a property, please contact us for a free consultation.
2 Beds
1 Bath
850 SqFt
SOLD DATE : 12/13/2023
Key Details
Sold Price $230,000
Property Type Condo
Sub Type Condominium
Listing Status Sold
Purchase Type For Sale
Square Footage 850 sqft
Price per Sqft $270
Subdivision Three Peaks Condominiums
MLS Listing ID 23540685
Sold Date 12/13/23
Style Stories1
Bedrooms 2
Full Baths 1
Condo Fees $315
HOA Fees $315/mo
HOA Y/N Yes
Year Built 1997
Annual Tax Amount $1,789
Tax Year 2023
Property Description
Welcome Home! Price just reduced! This is the one you have been waiting for! Super clean, recently updated and move-in ready one level, 2 bedroom, 1 bath condo on the ground floor. No stairs and wheelchair accessible. Step out onto your brand new private balcony/deck and enjoy the territorial views! This outdoor space is perfect for sipping morning coffee or unwinding with a glass of wine at sunset. The brand new composite/Trex deck and aluminum railings were just installed. All new LVP flooring throughout, fresh new paint, and updated bathroom with new quartz countertop and spacious walk-in shower. The versatile second bedroom can serve as a guest room or a home office, providing flexibility to suit your lifestyle. Washer/dryer included. Convenient location, close to bus line and freeways, only minutes to downtown Vancouver. Schedule your private showing today!
Location
State WA
County Clark
Area _12
Rooms
Basement None
Interior
Interior Features Laminate Flooring, Laundry, Quartz, Washer Dryer
Heating Forced Air
Appliance Dishwasher, Disposal, Free Standing Range, Pantry, Quartz, Range Hood
Exterior
Exterior Feature Covered Deck, Deck
View Y/N true
View Territorial
Roof Type Composition
Garage No
Building
Lot Description Level
Story 1
Sewer Public Sewer
Water Public Water
Level or Stories 1
New Construction No
Schools
Elementary Schools Harney
Middle Schools Mcloughlin
High Schools Fort Vancouver
Others
Senior Community No
Acceptable Financing Cash, Conventional, VALoan
Listing Terms Cash, Conventional, VALoan
Read Less Info
Want to know what your home might be worth? Contact us for a FREE valuation!

Our team is ready to help you sell your home for the highest possible price ASAP









