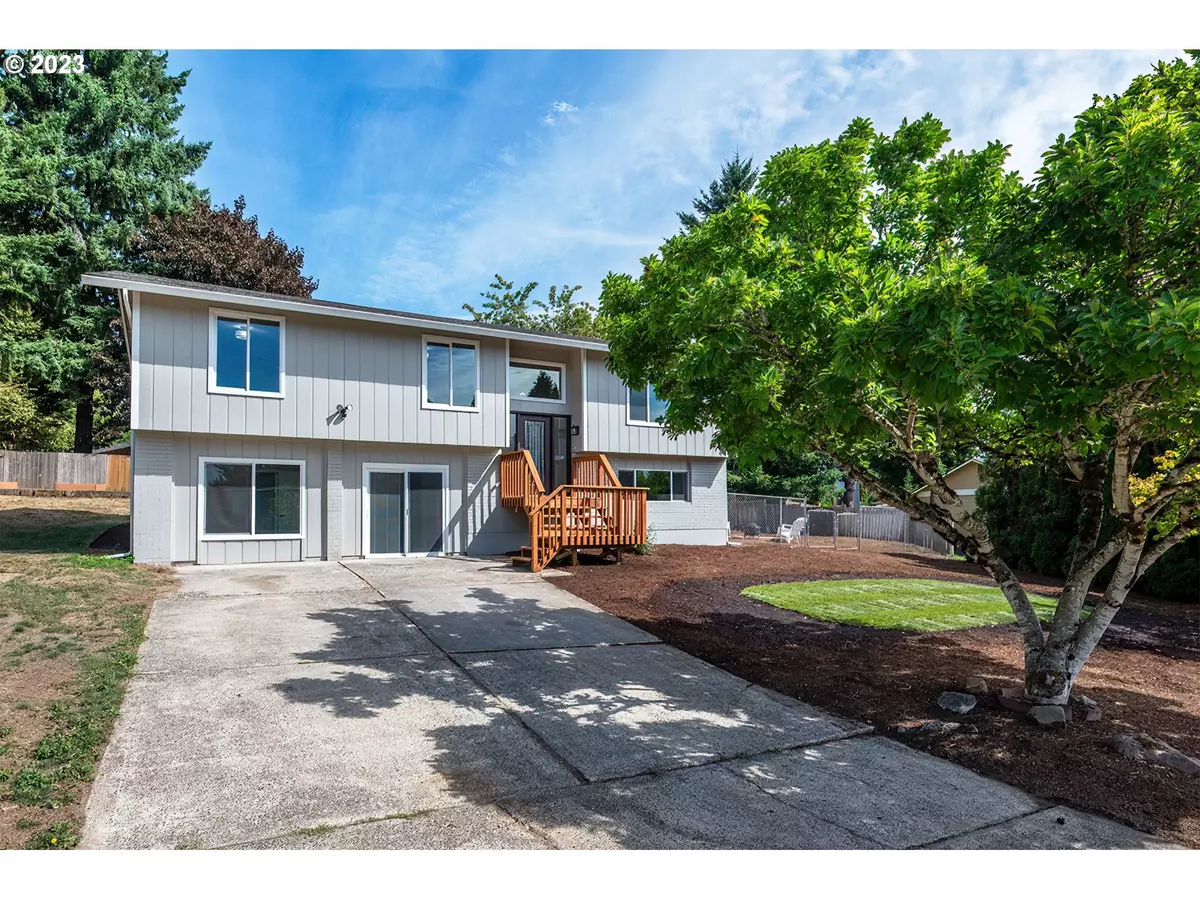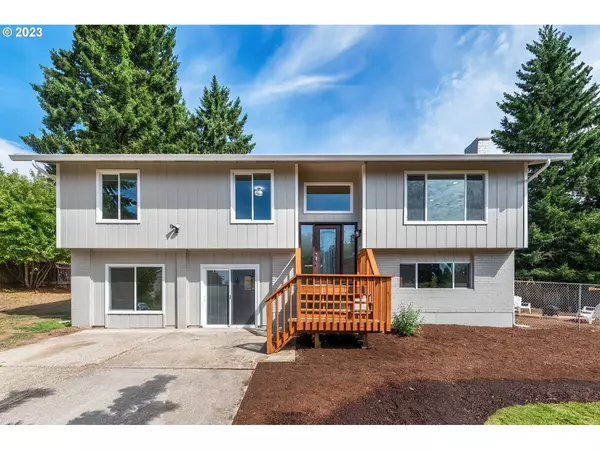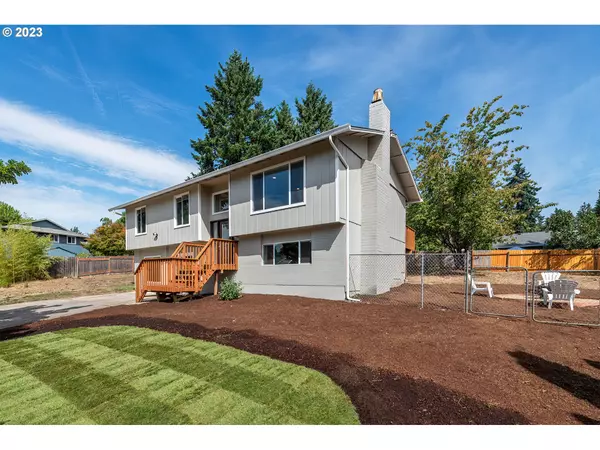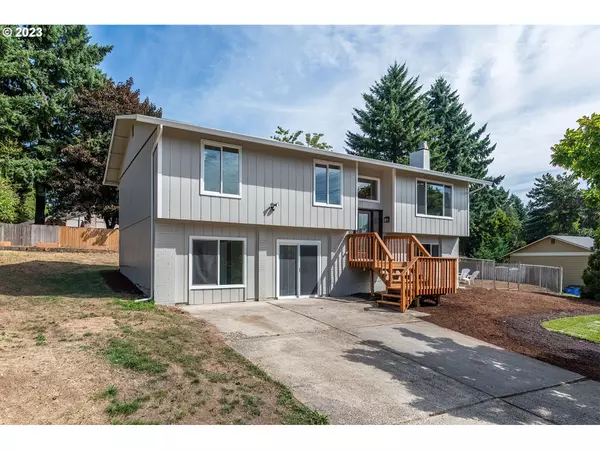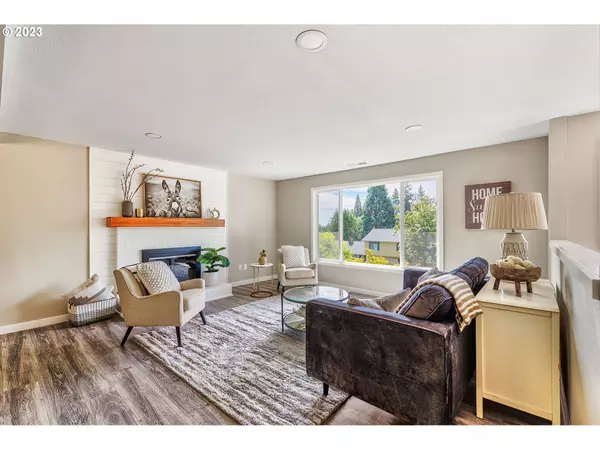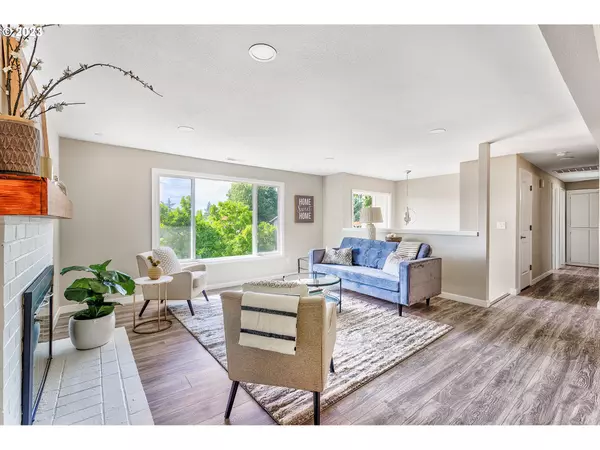Bought with Berkshire Hathaway HomeServices NW Real Estate
$639,000
$639,000
For more information regarding the value of a property, please contact us for a free consultation.
5 Beds
3 Baths
2,337 SqFt
SOLD DATE : 12/12/2023
Key Details
Sold Price $639,000
Property Type Single Family Home
Sub Type Single Family Residence
Listing Status Sold
Purchase Type For Sale
Square Footage 2,337 sqft
Price per Sqft $273
MLS Listing ID 23641973
Sold Date 12/12/23
Style Stories2
Bedrooms 5
Full Baths 3
HOA Y/N No
Year Built 1978
Annual Tax Amount $4,239
Tax Year 2023
Lot Size 0.270 Acres
Property Description
Beautifully updated 5 bed/3 bath home with ADU is the star of the neighborhood! The interior surfaces throughout this home are all brand new and feature 2 beautiful kitchens with all new cabinets, quartz counters and appliances. All 3 bathrooms are updated with custom tile showers and vanities. New flooring, paint, trim, vinyl windows and doors throughout. There is even a brand-new HVAC. Cozy up to 2 wood burning fireplaces featuring custom built mantels. Potential income opportunity w/ separate living downstairs that includes 2 bedrooms, bathroom, family and dining room and all new kitchenette. Oversized lot (.27 acres) allows for easy detached garage build, if desired, and RV parking. New deck off kitchen leads to raised garden beds, fruit trees and a large firepit area. Fantastic location in Cascade Park is close to freeways and all the amenities your heart desires. This home really has it all!
Location
State WA
County Clark
Area _24
Rooms
Basement Daylight, Finished
Interior
Interior Features Laminate Flooring, Laundry, Quartz, Separate Living Quarters Apartment Aux Living Unit, Soaking Tub
Heating Heat Pump
Cooling Heat Pump
Fireplaces Number 2
Fireplaces Type Wood Burning
Appliance Dishwasher, Free Standing Range, Microwave, Quartz, Range Hood, Tile
Exterior
Exterior Feature Deck, Fenced, Fire Pit, Garden, Raised Beds, Yard
View Y/N false
Roof Type Composition
Garage No
Building
Lot Description Level
Story 2
Sewer Public Sewer
Water Public Water
Level or Stories 2
New Construction No
Schools
Elementary Schools Riverview
Middle Schools Wy East
High Schools Mountain View
Others
Senior Community No
Acceptable Financing Cash, Conventional, FHA, VALoan
Listing Terms Cash, Conventional, FHA, VALoan
Read Less Info
Want to know what your home might be worth? Contact us for a FREE valuation!

Our team is ready to help you sell your home for the highest possible price ASAP



