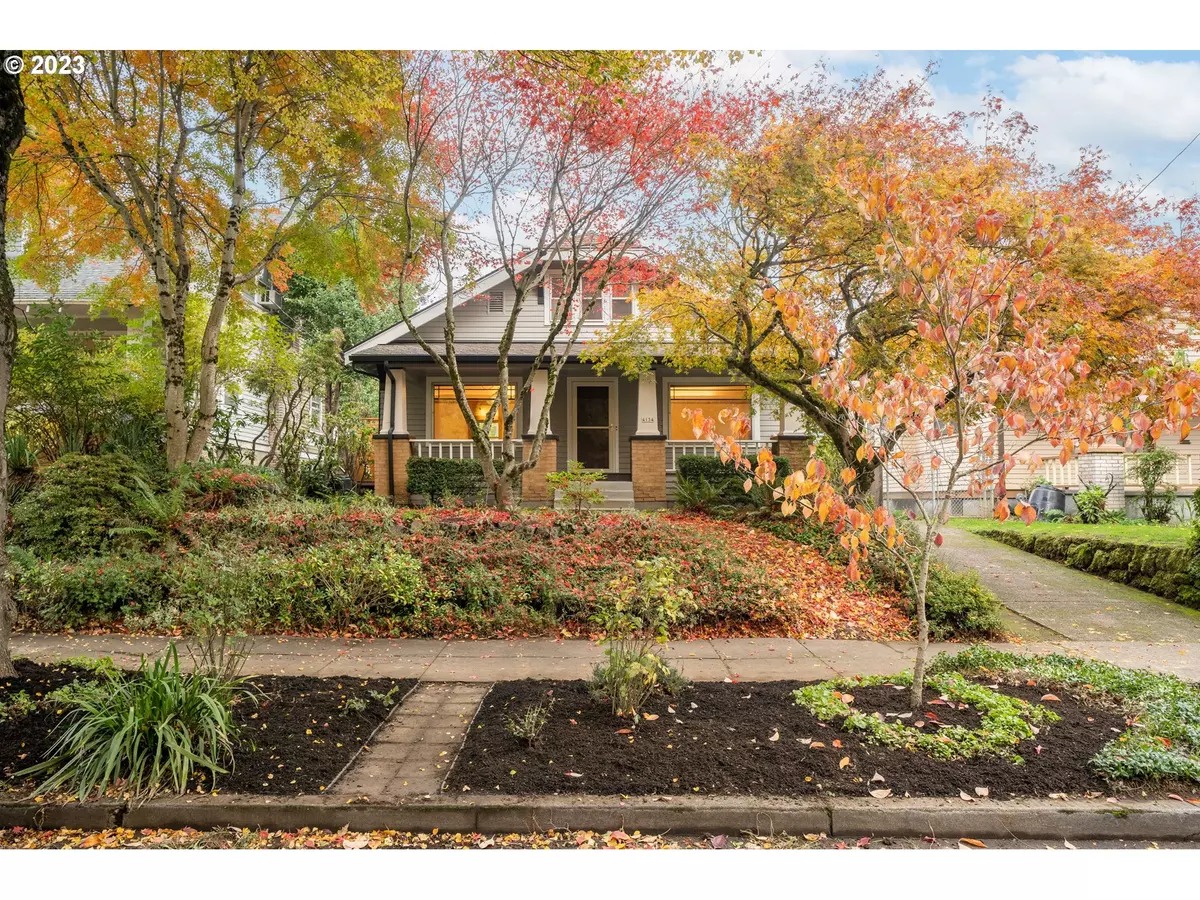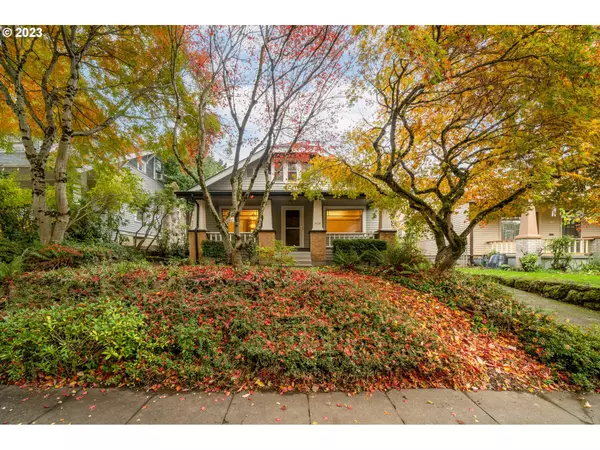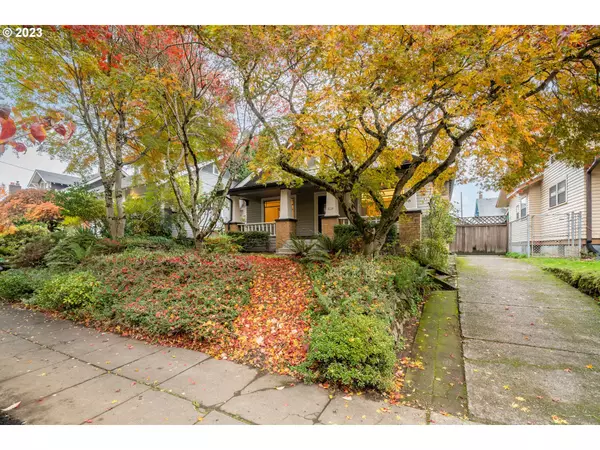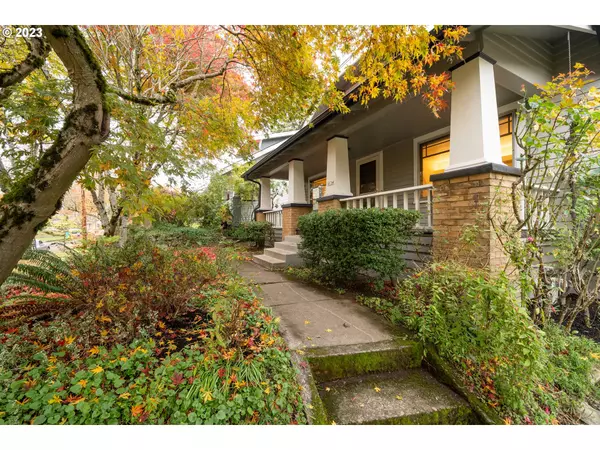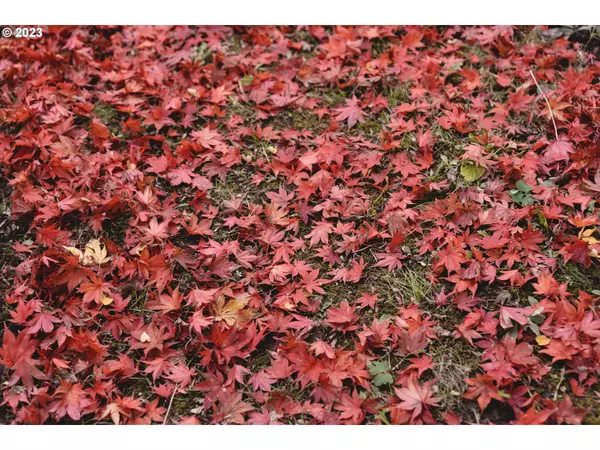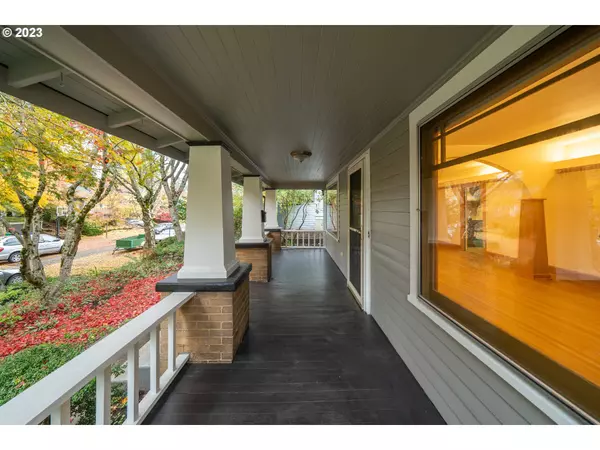Bought with Works Real Estate
$590,000
$600,000
1.7%For more information regarding the value of a property, please contact us for a free consultation.
3 Beds
2 Baths
1,561 SqFt
SOLD DATE : 12/11/2023
Key Details
Sold Price $590,000
Property Type Single Family Home
Sub Type Single Family Residence
Listing Status Sold
Purchase Type For Sale
Square Footage 1,561 sqft
Price per Sqft $377
Subdivision Overlook
MLS Listing ID 23674509
Sold Date 12/11/23
Style Bungalow
Bedrooms 3
Full Baths 2
HOA Y/N No
Year Built 1923
Annual Tax Amount $5,111
Tax Year 2022
Lot Size 5,227 Sqft
Property Description
Thoughtfully updated to embrace modern living while preserving its original character. Situated on a tree-lined street in the highly sought-after Overlook neighborhood, this residence exudes warmth and nostalgia. You'll be greeted by a picturesque front porch, setting the tone for a delightful living experience. Inside, original details seamlessly blend with upgrades, creating a comfortable and inviting atmosphere. The remodeled kitchen pays homage to the home's heritage while offering all the conveniences of today's lifestyle. Refinished hardwood floors, new exterior paint add to its timeless appeal. Step into a private covered back porch and garden oasis, perfect for hosting gatherings. A spacious one-car detached garage provides ample storage and convenience. Don't miss this opportunity to own a piece of history in a friendly neighborhood that's always in demand. This property truly embodies the best of both worlds. Classic charm and modern comfort.(3rd bedroom is non-conforming) [Home Energy Score = 4. HES Report at https://rpt.greenbuildingregistry.com/hes/OR10222405]
Location
State OR
County Multnomah
Area _141
Rooms
Basement Finished
Interior
Interior Features Hardwood Floors, Laundry, Quartz, Soaking Tub, Washer Dryer, Wood Floors
Heating Forced Air
Cooling Central Air
Fireplaces Number 1
Fireplaces Type Insert, Wood Burning
Appliance Dishwasher, Free Standing Range, Free Standing Refrigerator, Instant Hot Water, Pantry, Plumbed For Ice Maker, Quartz, Range Hood, Stainless Steel Appliance, Tile
Exterior
Exterior Feature Covered Deck, Garden, Sprinkler, Storm Door, Water Feature, Yard
Parking Features Detached
Garage Spaces 1.0
View Y/N false
Roof Type Composition
Garage Yes
Building
Lot Description Level
Story 2
Foundation Concrete Perimeter
Sewer Public Sewer
Water Public Water
Level or Stories 2
New Construction No
Schools
Elementary Schools Beach
Middle Schools Ockley Green
High Schools Jefferson
Others
Senior Community No
Acceptable Financing Cash, Conventional
Listing Terms Cash, Conventional
Read Less Info
Want to know what your home might be worth? Contact us for a FREE valuation!

Our team is ready to help you sell your home for the highest possible price ASAP




