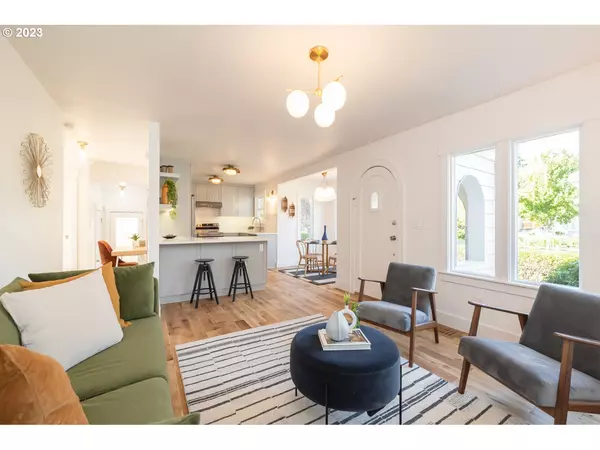Bought with Keller Williams PDX Central
$770,000
$785,000
1.9%For more information regarding the value of a property, please contact us for a free consultation.
3 Beds
2 Baths
1,934 SqFt
SOLD DATE : 12/08/2023
Key Details
Sold Price $770,000
Property Type Single Family Home
Sub Type Single Family Residence
Listing Status Sold
Purchase Type For Sale
Square Footage 1,934 sqft
Price per Sqft $398
Subdivision Beaumont-Wilshire
MLS Listing ID 23104452
Sold Date 12/08/23
Style English
Bedrooms 3
Full Baths 2
HOA Y/N No
Year Built 1927
Annual Tax Amount $5,642
Tax Year 2023
Lot Size 4,791 Sqft
Property Description
Nestled in the heart of Portland's vibrant Beaumont-Wilshire neighborhood, this vintage 1927 home has been thoughtfully transformed into a charming oasis that effortlessly marries period charm with modern comfort. With 3 bedrooms, 2 baths, and a complete interior remodel, this home offers an idyllic living experience. Entry area opens to a great room with a warm inviting fireplace, handsome solid white oak floors throughout the home and well designed kitchen for entertaining. Kitchen has beautiful timeless Calacatta Alto countertops, maple custom cabi- nets and stainless steel appliances. Tasteful Tribeca gypsum white porcelain backsplash in the kitchen creates a clean and welcoming am- biance too. Bathrooms include period charm tiles from Ann Sacks Tile that maintain a tasteful and modern aesthetic. New double-paned win- dows, plumbing, and updated mechanics reflect the attention to detail in this full interior-to-stud remodel. Discover the endless gardening possi- bilities in your backyard oasis too, complete with a thriving apple tree. Plus convenient proximity to all the vibrant amenities along Fremont Street, where you can enjoy trendy restaurants, cafes, boutiques, and more. Located within the highly regarded Alameda Elementary, Beaumont Middle, and Grant High School districts. [Home Energy Score = 5. HES Report at https://rpt.greenbuildingregistry.com/hes/OR10201619]
Location
State OR
County Multnomah
Area _142
Rooms
Basement Crawl Space, Partial Basement
Interior
Interior Features Tile Floor, Wood Floors
Heating Forced Air95 Plus
Cooling Central Air
Fireplaces Number 1
Fireplaces Type Gas
Appliance Dishwasher, Disposal, Free Standing Range, Free Standing Refrigerator, Tile
Exterior
Exterior Feature Deck, Yard
Parking Features Attached
Garage Spaces 1.0
View Y/N false
Roof Type Composition
Garage Yes
Building
Lot Description Level
Story 2
Sewer Public Sewer
Water Public Water
Level or Stories 2
New Construction No
Schools
Elementary Schools Alameda
Middle Schools Beaumont
High Schools Grant
Others
Senior Community No
Acceptable Financing Cash, Conventional
Listing Terms Cash, Conventional
Read Less Info
Want to know what your home might be worth? Contact us for a FREE valuation!

Our team is ready to help you sell your home for the highest possible price ASAP









