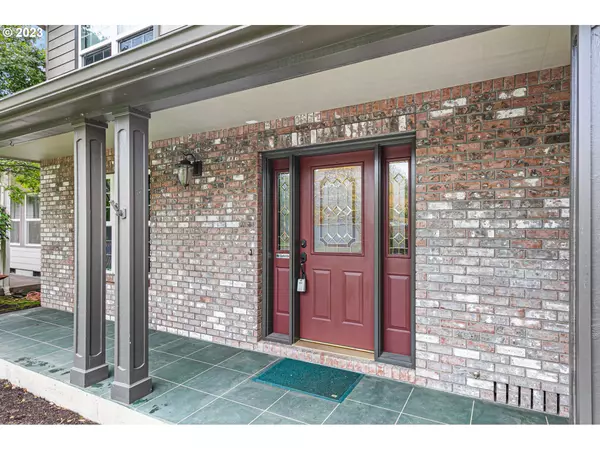Bought with Wonderland Realty LLC
$525,000
$525,000
For more information regarding the value of a property, please contact us for a free consultation.
4 Beds
2.1 Baths
2,253 SqFt
SOLD DATE : 12/08/2023
Key Details
Sold Price $525,000
Property Type Single Family Home
Sub Type Single Family Residence
Listing Status Sold
Purchase Type For Sale
Square Footage 2,253 sqft
Price per Sqft $233
MLS Listing ID 23489710
Sold Date 12/08/23
Style Stories2
Bedrooms 4
Full Baths 2
HOA Y/N No
Year Built 1998
Annual Tax Amount $5,356
Tax Year 2023
Lot Size 6,098 Sqft
Property Description
Back on Market After Sale Fall Thru - Major Price Reduction! - This is a beautiful, updated home with a custom kitchen featuring Granite counter tops, breakfast bar, glass top range/oven, garbage disposal, dishwasher, microwave, stainless 2-bay recessed sink, extensive storage, hardwood floors, great room concept, updated fixtures, conveniently located adjacent to the family room that features a sliding door that leads to the covered patio, gas fireplace, ceiling fan, hardwood floors, crown molding, and updated base molding. The Dining room features hardwood floors, a lot of storage in the custom built ins, and a sliding door leading to the rear yard. The entry features hardwood flooring, a beautiful glass inlaid front door, entrance into the theater room, access to the under stairs storage, entry closet, half bath, and utility room that provides access to the oversized 2 car finished garage with garage door opener and insulated garage door. Upstairs are 4 good sized bedrooms and 2 full baths, the guest bath features dual sinks, and a fiberglass tub/shower combo, the master suite features a large bathroom with dual sinks, jetted soaking tub, walk in shower, a large walk in closet adjacent to the bathroom entrance and a massive walk in closet on the other side of the entrance to the bedroom with a large window and access to the attic storage area. Easy maintenance exterior with Hardi siding, brick front, irrigation system, RV parking area, and a nice, fenced yard.
Location
State OR
County Lane
Area _248
Rooms
Basement Crawl Space
Interior
Interior Features Ceiling Fan, Garage Door Opener, Granite, Hardwood Floors, High Ceilings, High Speed Internet, Home Theater, Jetted Tub, Laminate Flooring, Laundry, Solar Tube, Tile Floor, Vinyl Floor, Wood Floors
Heating Forced Air, Heat Pump
Cooling Heat Pump
Fireplaces Number 1
Fireplaces Type Gas
Appliance Cooktop, Dishwasher, Disposal, Free Standing Range, Granite, Pantry, Plumbed For Ice Maker, Stainless Steel Appliance
Exterior
Exterior Feature Covered Patio, Fenced, Patio, R V Parking, Sprinkler, Tool Shed, Yard
Parking Features Attached, Oversized
Garage Spaces 2.0
View Y/N true
View Mountain, Trees Woods
Roof Type Composition
Garage Yes
Building
Lot Description Level
Story 2
Foundation Concrete Perimeter
Sewer Public Sewer
Water Public Water
Level or Stories 2
New Construction No
Schools
Elementary Schools Irving
Middle Schools Shasta
High Schools Willamette
Others
Senior Community No
Acceptable Financing Cash, Conventional, FHA, VALoan
Listing Terms Cash, Conventional, FHA, VALoan
Read Less Info
Want to know what your home might be worth? Contact us for a FREE valuation!

Our team is ready to help you sell your home for the highest possible price ASAP








