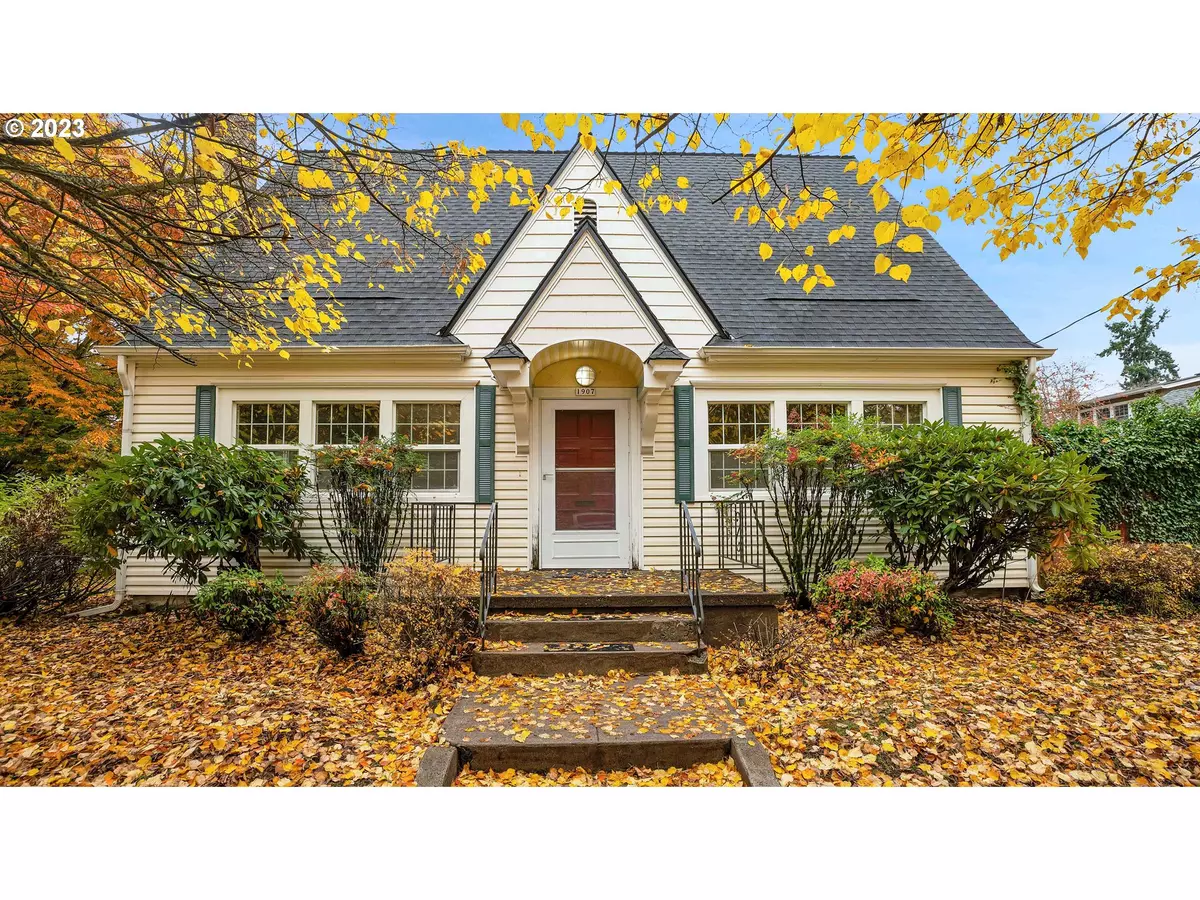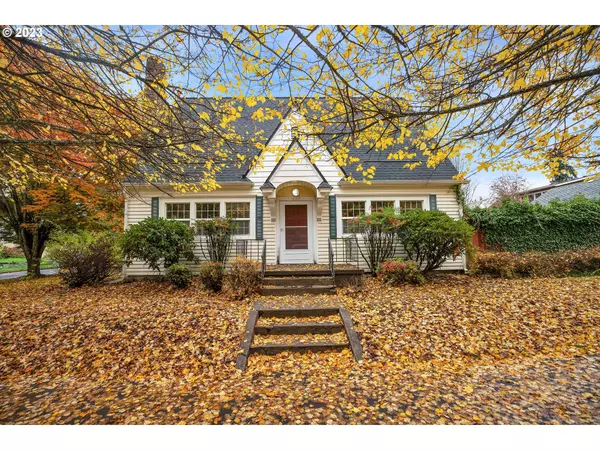Bought with NextHome Realty Connection
$584,000
$584,000
For more information regarding the value of a property, please contact us for a free consultation.
3 Beds
1.1 Baths
4,356 Sqft Lot
SOLD DATE : 12/11/2023
Key Details
Sold Price $584,000
Property Type Single Family Home
Sub Type Single Family Residence
Listing Status Sold
Purchase Type For Sale
MLS Listing ID 23501887
Sold Date 12/11/23
Style Cottage
Bedrooms 3
Full Baths 1
HOA Y/N No
Year Built 1925
Annual Tax Amount $6,047
Tax Year 2023
Lot Size 4,356 Sqft
Property Description
Nestled in the heart of the charming, well established Grant Park Portland neighborhood, this timeless 1925 residence exudes character and warmth, making it a perfect home for those who appreciate classic architecture and character. This 3 bedroom, 1.5 bathroom home with a sprawling basement has continuous vintage charm. Original hardwood flooring thought the home. New Lennox furnace within the last few years. Picturesque corner lot just about one block from Grant Park with it's countless amenities; play grounds, dog park, tennis courts, soccer/football/baseball/softball fields, basketball courts, outdoor pool and adjacent grounds to Grant High School. Take a stroll for groceries just 0.3 miles to New Seasons, or Trader Joes less than a half mile east, or eat out at some of the local favorite restaurants, and Beverly Clearly School is just one block away! Countless options to experience what a classic Portland neighborhood has to offer right off of your doorstep.
Location
State OR
County Multnomah
Area _142
Rooms
Basement Full Basement
Interior
Interior Features Hardwood Floors
Heating Forced Air
Fireplaces Type Wood Burning
Appliance Builtin Range, Dishwasher, Free Standing Refrigerator, Range Hood
Exterior
Exterior Feature Fenced, Garden, Patio, Yard
Parking Features Detached
Garage Spaces 1.0
View Y/N false
Roof Type Composition
Garage Yes
Building
Story 2
Foundation Concrete Perimeter
Sewer Public Sewer
Water Public Water
Level or Stories 2
New Construction No
Schools
Elementary Schools Beverly Cleary
Middle Schools Beverly Cleary
High Schools Grant
Others
Senior Community No
Acceptable Financing Cash, Conventional, FHA, Rehab, USDALoan, VALoan
Listing Terms Cash, Conventional, FHA, Rehab, USDALoan, VALoan
Read Less Info
Want to know what your home might be worth? Contact us for a FREE valuation!

Our team is ready to help you sell your home for the highest possible price ASAP









