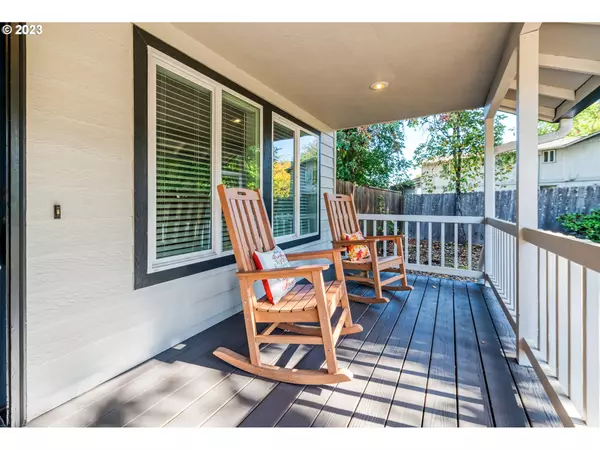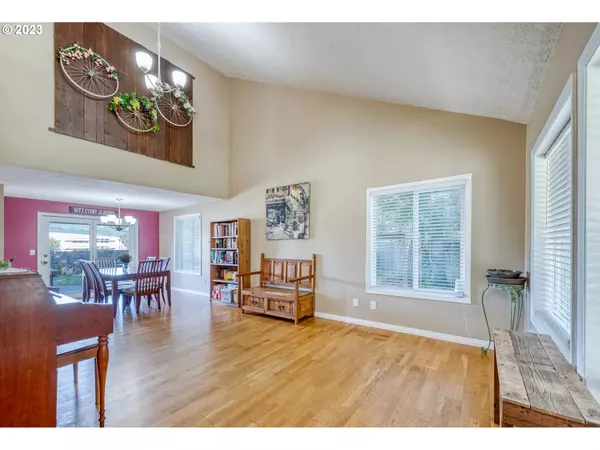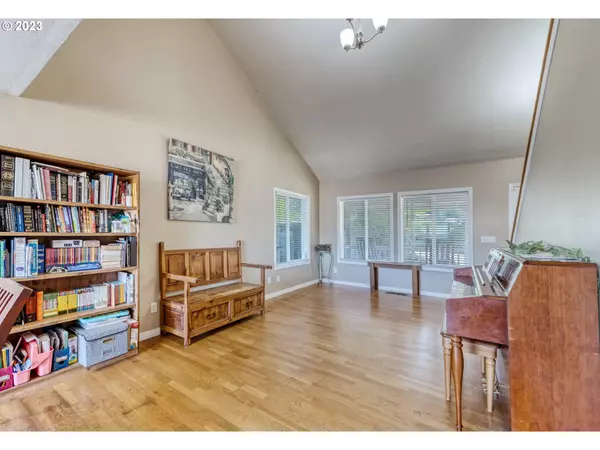Bought with Hybrid Real Estate
$415,000
$410,000
1.2%For more information regarding the value of a property, please contact us for a free consultation.
3 Beds
2.1 Baths
1,697 SqFt
SOLD DATE : 11/28/2023
Key Details
Sold Price $415,000
Property Type Single Family Home
Sub Type Single Family Residence
Listing Status Sold
Purchase Type For Sale
Square Footage 1,697 sqft
Price per Sqft $244
MLS Listing ID 23490476
Sold Date 11/28/23
Style Stories2, Craftsman
Bedrooms 3
Full Baths 2
HOA Y/N No
Year Built 1989
Annual Tax Amount $4,270
Tax Year 2022
Lot Size 10,018 Sqft
Property Description
Located in the Thurston neighborhood on a large lot with beautiful views of the hills, this home has a great floor plan. The large living area boasts high ceilings and wood floors creating an open and inviting atmosphere. The dining room includes a sliding door that leads to the deck, making it perfect for indoor-outdoor dining and entertaining. The kitchen is equipped with stainless steel appliances and provides ample counter space for cooking and meal preparation. The family room features a bay window, which adds character to the space. The primary suite includes an attached bathroom with double sinks and a walk-in shower. Additionally, the walk-in closet is not only spacious but also offers room for an office setup. Both of the other bedrooms also have bay windows, allowing for plenty of natural light and potential seating areas. The home has received several updates, including new exterior paint in 2023, new double-pane windows installed in 2021, and a new smart thermostat for the HVAC system, enhancing energy efficiency and comfort. The backyard is equipped with a large deck, providing a great space for outdoor gatherings. There's also room for a hot tub, a tool shed for storage, and a chicken coop that comes with chickens. Don't miss out on this great property there will be an open house Saturday 10/7 from 12-3pm.
Location
State OR
County Lane
Area _239
Zoning LD
Rooms
Basement Crawl Space
Interior
Interior Features Ceiling Fan, Garage Door Opener, High Ceilings, Smart Thermostat, Vaulted Ceiling, Vinyl Floor, Wallto Wall Carpet, Washer Dryer, Wood Floors
Heating Forced Air, Heat Pump
Cooling Heat Pump
Appliance Dishwasher, Disposal, Free Standing Gas Range, Free Standing Range, Free Standing Refrigerator, Pantry, Range Hood, Stainless Steel Appliance
Exterior
Exterior Feature Deck, Fenced, Fire Pit, Porch, Poultry Coop, R V Parking, Tool Shed, Yard
Parking Features Attached
Garage Spaces 2.0
View Y/N true
View Valley
Roof Type Composition
Garage Yes
Building
Lot Description Level
Story 2
Foundation Concrete Perimeter
Sewer Public Sewer
Water Public Water
Level or Stories 2
New Construction No
Schools
Elementary Schools Thurston
Middle Schools Thurston
High Schools Thurston
Others
Senior Community No
Acceptable Financing Cash, Conventional, FHA, VALoan
Listing Terms Cash, Conventional, FHA, VALoan
Read Less Info
Want to know what your home might be worth? Contact us for a FREE valuation!

Our team is ready to help you sell your home for the highest possible price ASAP









