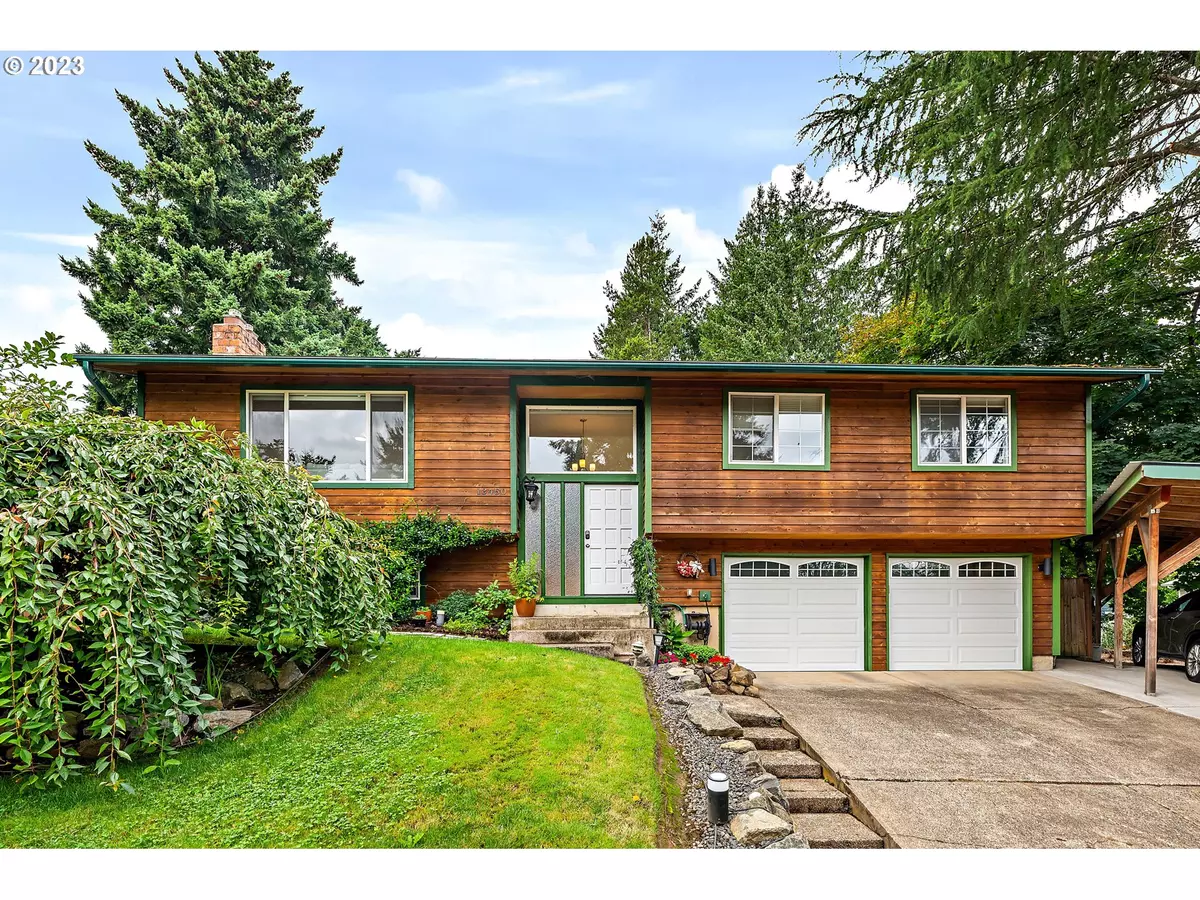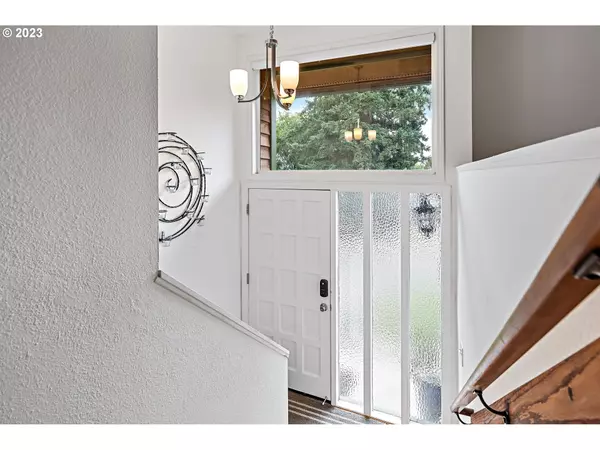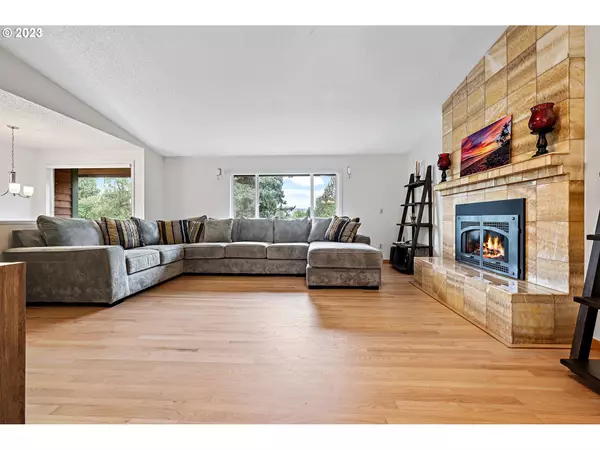Bought with RE/MAX Equity Group
$609,000
$609,000
For more information regarding the value of a property, please contact us for a free consultation.
3 Beds
3 Baths
1,834 SqFt
SOLD DATE : 12/07/2023
Key Details
Sold Price $609,000
Property Type Single Family Home
Sub Type Single Family Residence
Listing Status Sold
Purchase Type For Sale
Square Footage 1,834 sqft
Price per Sqft $332
Subdivision Village Glen
MLS Listing ID 23034617
Sold Date 12/07/23
Style Traditional
Bedrooms 3
Full Baths 3
HOA Y/N No
Year Built 1974
Annual Tax Amount $4,836
Tax Year 2022
Lot Size 7,840 Sqft
Property Description
Open 11/4 12-2 PM. Welcome to 13450 SW Village Glenn Ct in Tigard, Oregon. This home is situated on a large corner at the beginning of a cul-de-sac. Enter the front door and be greeted by newly refinished hardwood floors. Kitchen boasts custom maple cabinets, stainless steel appliances, pantry, quartz countertops, and built in wine storage. Great room offers large picture window with motorized custom blinds and marble mantle with gas fireplace. Dining is cozy in size with room to expand into great room for easy entertaining. The primary suite feels like you entered the spa~ enjoy the rain/massage shower, open the windows and listen to the peaceful water feature and don't forget the zen closet doors. Two additional bedrooms and full bath with soaking tub round on the main floor. The lower level is currently used for multi-generational living, but is easily a bonus or party room. There is a gas fireplace and full bathroom along with new wood laminate flooring. Garage is oversized with new epoxy floors and cabinets for storage. Enjoy the entertainers deck and yard with large gazebo, water feature, mature landscape, rose bushes, fenced, exterior lighting and sprinklers. Extra side park for toys. Recent updates include new furnace and central air, refinished hardwoods, paint, wood laminate floors, smart features, blinds, stained deck & more..... Move in Ready!!
Location
State OR
County Washington
Area _151
Rooms
Basement Daylight, Finished
Interior
Interior Features Ceiling Fan, Garage Door Opener, Granite, Hardwood Floors, Laundry, Quartz, Smart Camera Recording, Smart Home, Soaking Tub
Heating Forced Air95 Plus
Cooling Central Air
Fireplaces Type Gas
Appliance Builtin Range, Dishwasher, Disposal, Gas Appliances, Pantry, Plumbed For Ice Maker, Stainless Steel Appliance
Exterior
Exterior Feature Deck, Fenced, Garden, Gazebo, R V Boat Storage, Security Lights, Sprinkler, Yard
Parking Features ExtraDeep, Oversized
Garage Spaces 2.0
View Y/N true
View Seasonal
Roof Type Composition
Garage Yes
Building
Lot Description Corner Lot, Cul_de_sac
Story 2
Foundation Concrete Perimeter
Sewer Public Sewer
Water Public Water
Level or Stories 2
New Construction No
Schools
Elementary Schools Templeton
Middle Schools Twality
High Schools Tualatin
Others
Senior Community No
Acceptable Financing Cash, Conventional, FHA, VALoan
Listing Terms Cash, Conventional, FHA, VALoan
Read Less Info
Want to know what your home might be worth? Contact us for a FREE valuation!

Our team is ready to help you sell your home for the highest possible price ASAP









