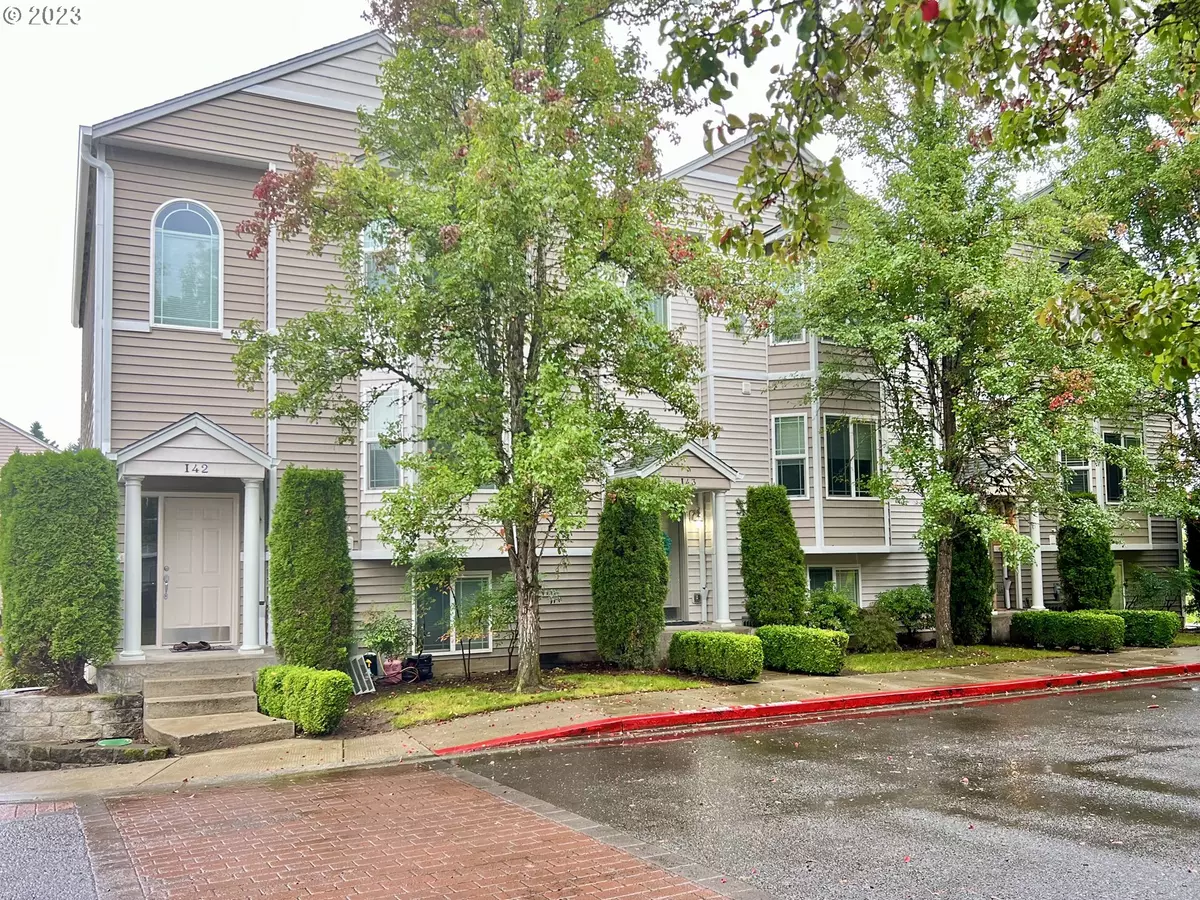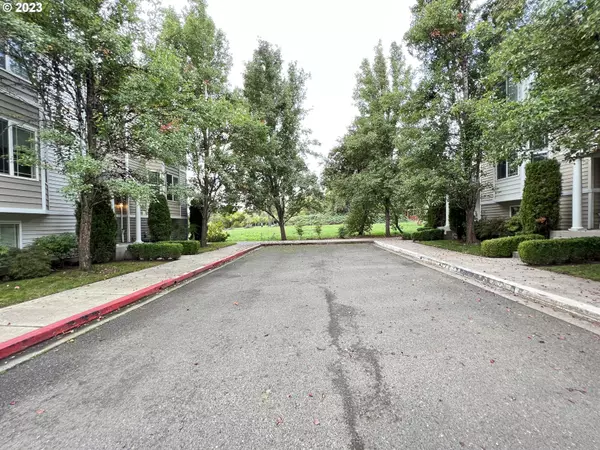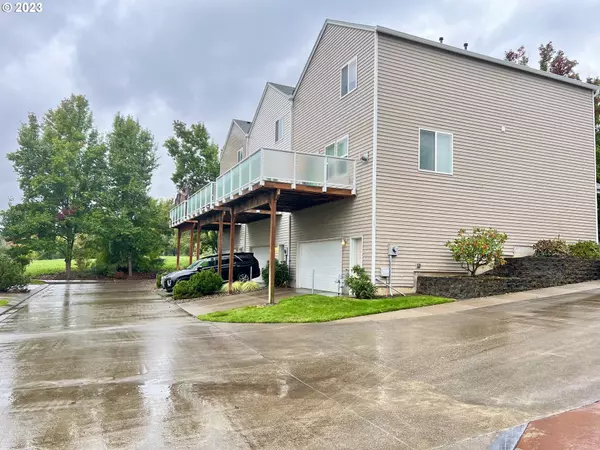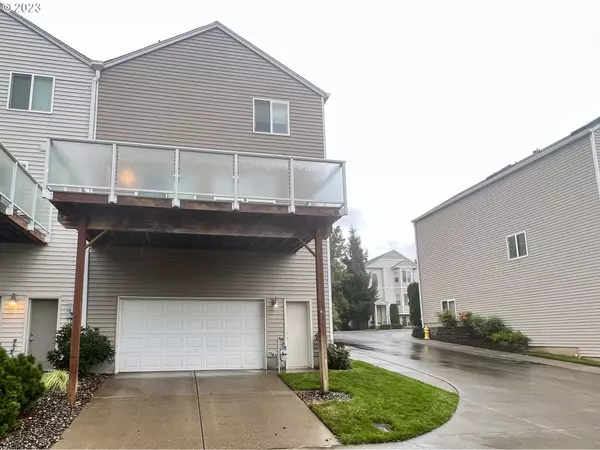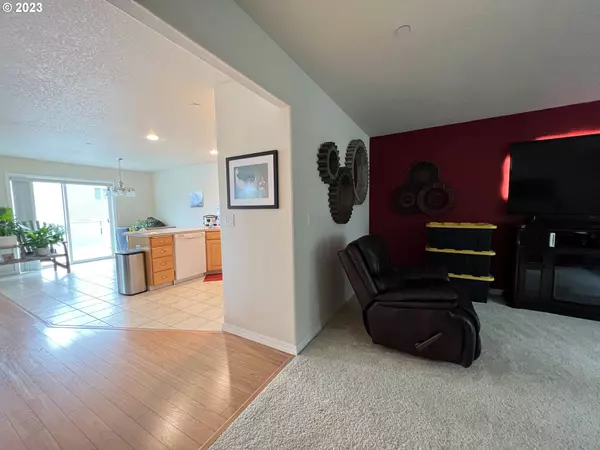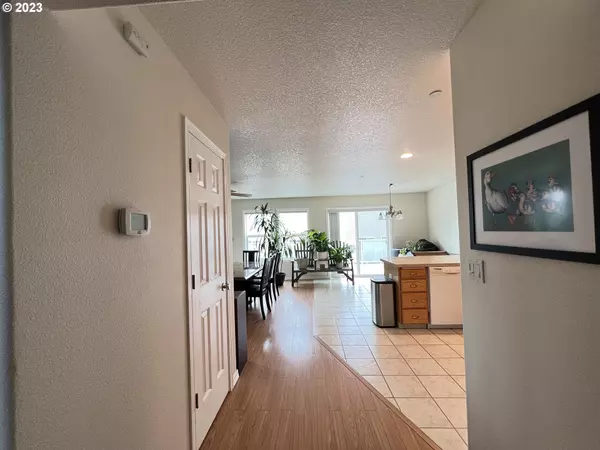Bought with Jason Mitchell Real Estate WA
$385,000
$385,000
For more information regarding the value of a property, please contact us for a free consultation.
3 Beds
3.1 Baths
2,115 SqFt
SOLD DATE : 12/06/2023
Key Details
Sold Price $385,000
Property Type Townhouse
Sub Type Townhouse
Listing Status Sold
Purchase Type For Sale
Square Footage 2,115 sqft
Price per Sqft $182
MLS Listing ID 23217653
Sold Date 12/06/23
Style Split, Townhouse
Bedrooms 3
Full Baths 3
Condo Fees $350
HOA Fees $350/mo
HOA Y/N Yes
Year Built 2005
Annual Tax Amount $2,893
Tax Year 2023
Property Description
This is one of the popular end units, tucked back at the far end of the complex for maximum peace and privacy. On a clear day, you can enjoy views of Mt Hood from the family room window. This condo was designed to include everything one might need, a full open concept kitchen that overlooks the dining area and family room with gas fireplace, huge deck for those party BBQ's, a formal living room with bay windows and a half bath for your main floor convenience. All kitchen appliances stay, including the newer free standing induction range, which the seller loves! A huge breakfast bar and counter space with plenty of storage including a lazy susan and pantry closet. Upstairs, the first primary bedroom has a vaulted ceiling and another bay window to let in lots of light, a large bathroom with skylight, stand alone shower and separate tub and a large walk in closet. The second primary bedroom has a walk in closet with built in storage and private bathroom. The laundry room separates the two primary bedrooms and comes complete with a built in utility sink and cabinet with storage. Downstairs below the main level, is the third bedroom, currently being used as a gym and work out room. It also has its own private full bathroom. There is a small storage room under the stairs with a surprising amount of storage area. The oversized double car garage is nothing short of wonderful. You really can park two cars in this one. Plus the covered carport can also fit two regular sized cars. This condo is conveniently located by Vancouver mall, easy access to all major highways, minutes to PDX, close to local parks and walkways. Make an appointment and come see it for yourself, you wont be disappointed!
Location
State WA
County Clark
Area _21
Rooms
Basement Exterior Entry, Other, Storage Space
Interior
Interior Features Ceiling Fan, Garage Door Opener, Laminate Flooring, Sprinkler, Vaulted Ceiling, Wallto Wall Carpet
Heating Forced Air
Cooling Central Air
Fireplaces Number 1
Fireplaces Type Gas
Appliance Dishwasher, Free Standing Range, Free Standing Refrigerator, Microwave, Pantry, Plumbed For Ice Maker, Tile
Exterior
Exterior Feature Deck
Parking Features Attached
Garage Spaces 2.0
View Y/N true
View Seasonal
Roof Type Composition
Garage Yes
Building
Lot Description Commons, Corner Lot
Story 3
Foundation Concrete Perimeter
Sewer Public Sewer
Water Public Water
Level or Stories 3
New Construction No
Schools
Elementary Schools Walnut Grove
Middle Schools Gaiser
High Schools Fort Vancouver
Others
Senior Community No
Acceptable Financing Cash, Conventional
Listing Terms Cash, Conventional
Read Less Info
Want to know what your home might be worth? Contact us for a FREE valuation!

Our team is ready to help you sell your home for the highest possible price ASAP




