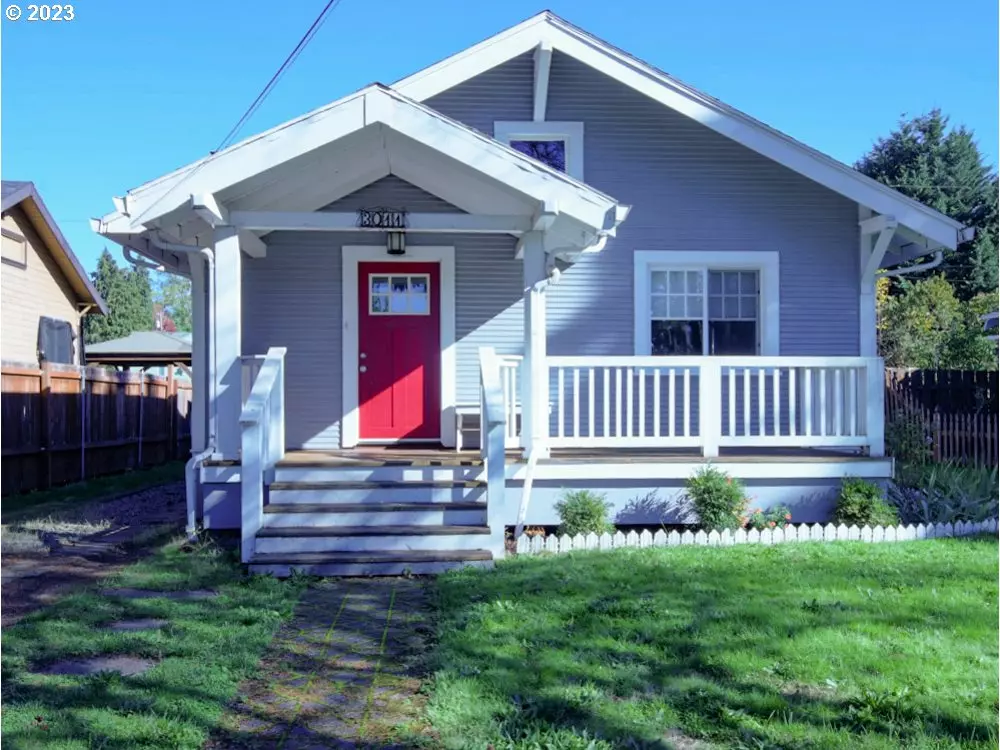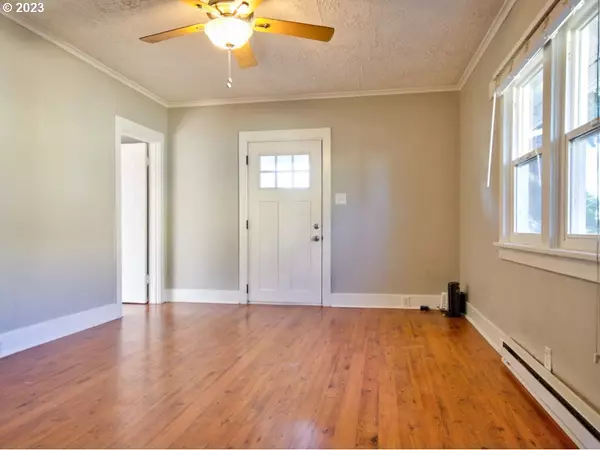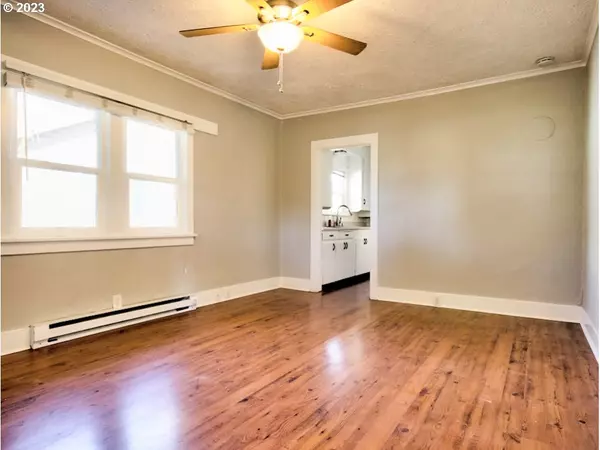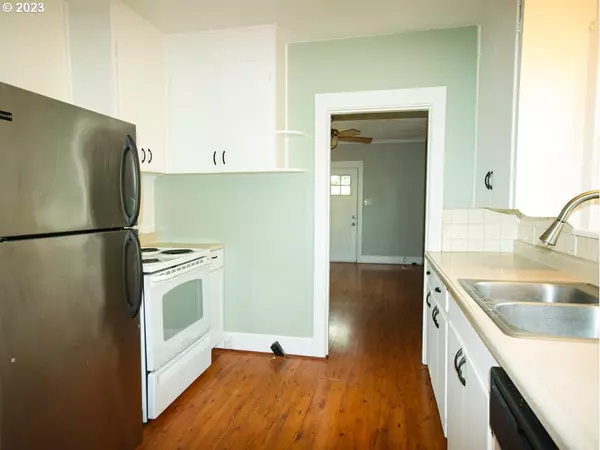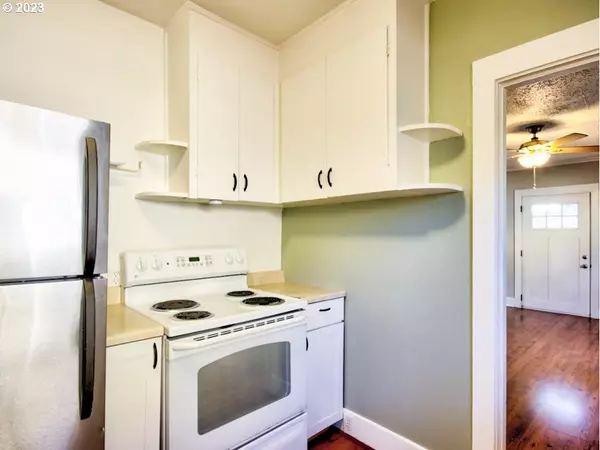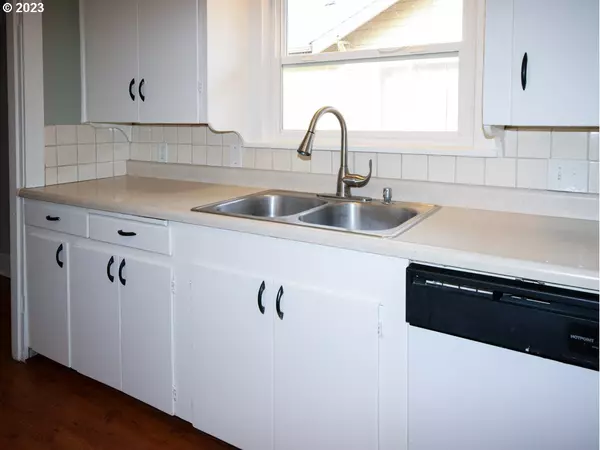Bought with Keller Williams Realty
$389,000
$389,000
For more information regarding the value of a property, please contact us for a free consultation.
3 Beds
2.1 Baths
1,428 SqFt
SOLD DATE : 12/07/2023
Key Details
Sold Price $389,000
Property Type Single Family Home
Sub Type Single Family Residence
Listing Status Sold
Purchase Type For Sale
Square Footage 1,428 sqft
Price per Sqft $272
Subdivision Rose Village
MLS Listing ID 23509389
Sold Date 12/07/23
Style Bungalow
Bedrooms 3
Full Baths 2
HOA Y/N No
Year Built 1924
Annual Tax Amount $2,920
Tax Year 2023
Lot Size 5,227 Sqft
Property Description
Introducing a wonderful vintage Bungalow that exudes an abundance of charm. This delightful residence boasts three bedroom, two and a half baths and is conveniently situated in an excellent location near Vancouver's bustling Main Street, vibrant Downtown area and the immensely popular Waterfront. Ideally suited for roommates or extended family. The captivating front porch welcomes you into a home adorned with wood/laminate floors, vinyl windows, a newer roof and an endearing white kitchen with a cozy nook further enhancing its appeal. The finished basement showcases the third bedroom, complete with an egress window along with a family room featuring another egress window, a full bath, and a bonus room ideal for an office. Additionally, the spacious laundry area offers ample room to incorporate a kitchenette, further augmenting the lower level's versatility. Remarkably, this lower level has been utilized as a highly successful Air B & B for the last 4 years, attesting to it's exceptional potential. Convenience and functionality are further accentuated by the long driveway on the side of the home that has room for several cars or an RV, while the detached garage, accessed from the back alley, provides additional off-street parking options. Don't miss out on the chance to embrace the charm, relish the convenience and seize the opportunity to own this great home.
Location
State WA
County Clark
Area _12
Rooms
Basement Exterior Entry, Finished, Separate Living Quarters Apartment Aux Living Unit
Interior
Interior Features Hardwood Floors, Washer Dryer
Heating Baseboard
Appliance Dishwasher, Free Standing Range, Free Standing Refrigerator
Exterior
Exterior Feature Fenced, Porch, Yard
Parking Features Detached
Garage Spaces 1.0
View Y/N false
Roof Type Composition
Garage Yes
Building
Lot Description Level
Story 2
Sewer Public Sewer
Water Public Water
Level or Stories 2
New Construction No
Schools
Elementary Schools Washington
Middle Schools Discovery
High Schools Hudsons Bay
Others
Senior Community No
Acceptable Financing Cash, Conventional
Listing Terms Cash, Conventional
Read Less Info
Want to know what your home might be worth? Contact us for a FREE valuation!

Our team is ready to help you sell your home for the highest possible price ASAP



