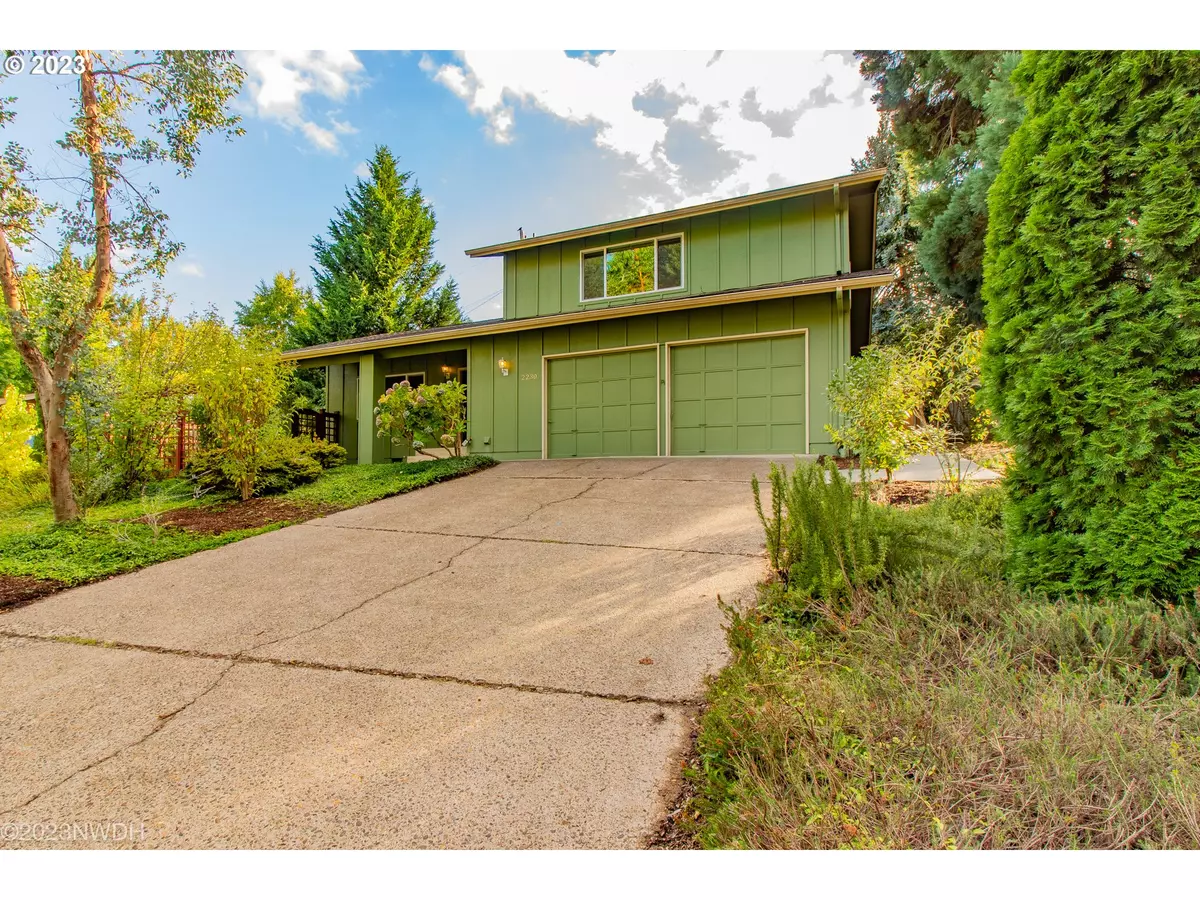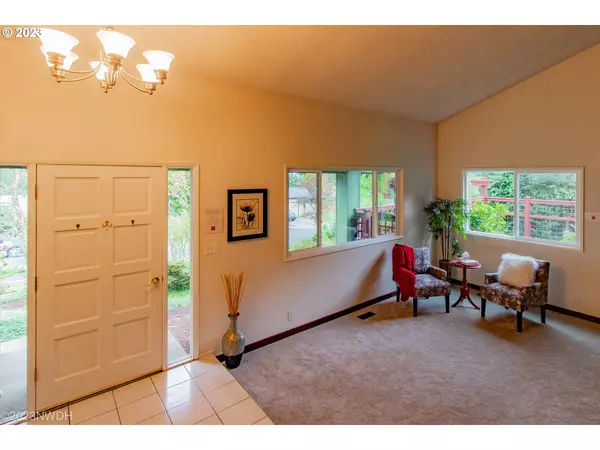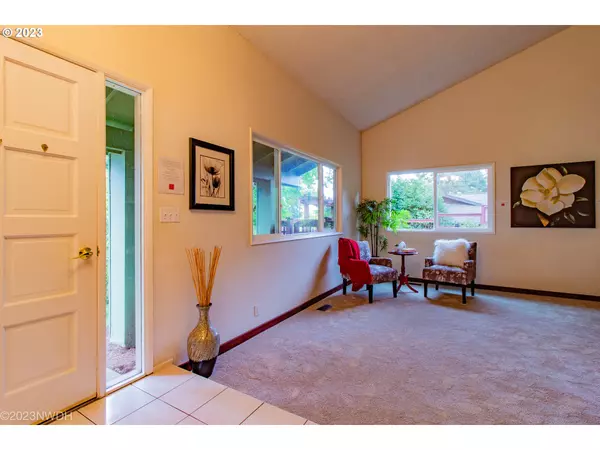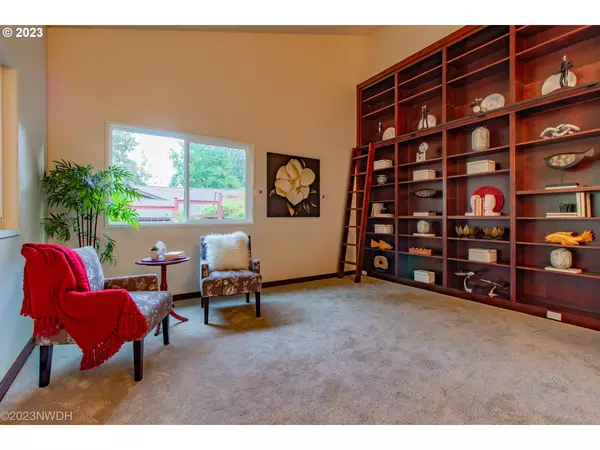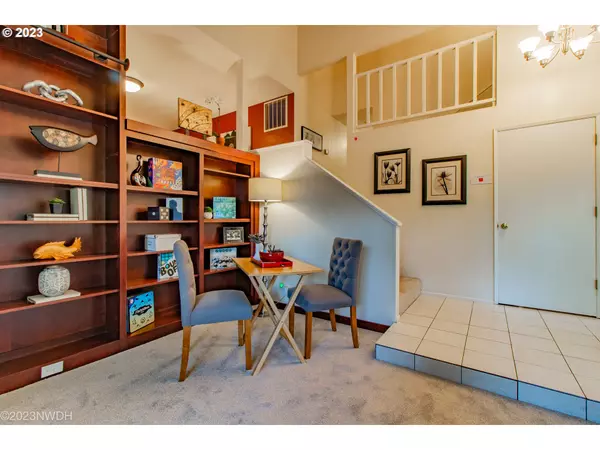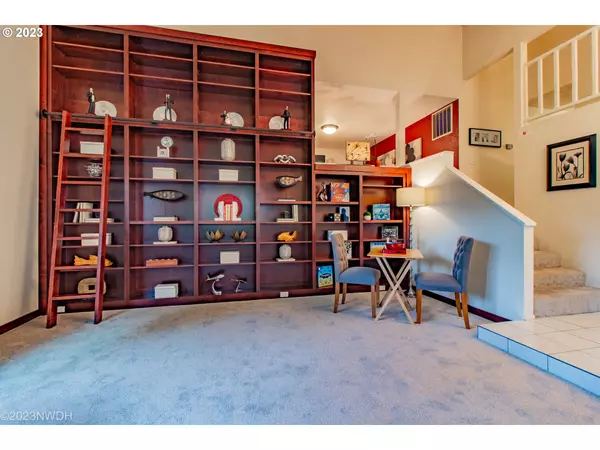Bought with Song Real Estate
$480,000
$485,000
1.0%For more information regarding the value of a property, please contact us for a free consultation.
3 Beds
2 Baths
1,570 SqFt
SOLD DATE : 12/05/2023
Key Details
Sold Price $480,000
Property Type Single Family Home
Sub Type Single Family Residence
Listing Status Sold
Purchase Type For Sale
Square Footage 1,570 sqft
Price per Sqft $305
MLS Listing ID 23131999
Sold Date 12/05/23
Style Contemporary, Ranch
Bedrooms 3
Full Baths 2
HOA Y/N No
Year Built 1974
Annual Tax Amount $5,012
Tax Year 2022
Lot Size 8,276 Sqft
Property Description
SELLER CREDIT to buyer OF $10,000 to help with whatever you need. This property is a true gem: Whether it's to enjoy living in a gardener's dreamland, or the satisfaction of floating above the city in a peaceful neighborhood, this private, lower-hills dream-home delivers itself versatile and cared for. We welcome you to call, visit with your Realtor or join us for an open house this Sunday, 10/15, from 11 am-2 pm. Entering visitors will notice a plethora of move-in-ready upgrades and updates, while the thoughtful gardens give spring and summer guests the privilege to adorn their cereal with garden apples, peaches, cherries, strawberries, raspberries, huckleberries, figs, grapes and plums! Whew! This ultimately move-in-ready 3 beds, 2-bath home features excellent solar power, and graces the habitant with numerous, thoughtful touches. Recent work includes the roof itself, hand-scraped hickory floors and a custom chef's-kitchen fully remodeled with beech cabinets, granite counters and new appliances. In 2013 the seller installed a breathtaking alder-wood library w/sliding ladder, wow-ing guests. Also find newer interior paint, double-pane window upgrades and bathroom remodels, including a deep tub and granite counters. A rear, covered Timbertech deck & "catio" is new, and sleep easy with the assurance of earthquake retrofitting! The mentioned 14-panel solar array was installed in 2016 to significantly subsidize your monthly electric bill, and can even sell back to EWEB if the gain supersedes your use. Don't miss the thoughtful, efficient layout of that garden, where multi-zoned timers can be highly customized to meet the needs of the various plantings.We welcome you. Come imagine yourself in the peace, the nature, and value.
Location
State OR
County Lane
Area _244
Rooms
Basement Crawl Space
Interior
Interior Features Floor3rd, Granite, Hardwood Floors, High Ceilings, Laminate Flooring, Soaking Tub, Wallto Wall Carpet, Washer Dryer, Wood Floors
Heating Forced Air, Heat Pump
Cooling Central Air
Appliance Disposal, Free Standing Range, Free Standing Refrigerator, Granite, Range Hood, Stainless Steel Appliance
Exterior
Exterior Feature Covered Deck, Deck, Fenced, Garden, Patio, Sprinkler
Parking Features Attached
Garage Spaces 2.0
View Y/N true
View City, Trees Woods
Roof Type Composition
Garage Yes
Building
Lot Description Gentle Sloping
Story 3
Foundation Concrete Perimeter
Sewer Public Sewer
Water Public Water
Level or Stories 3
New Construction No
Schools
Elementary Schools Adams
Middle Schools Arts & Tech
High Schools Churchill
Others
Senior Community No
Acceptable Financing Cash, Conventional, FHA, VALoan
Listing Terms Cash, Conventional, FHA, VALoan
Read Less Info
Want to know what your home might be worth? Contact us for a FREE valuation!

Our team is ready to help you sell your home for the highest possible price ASAP




