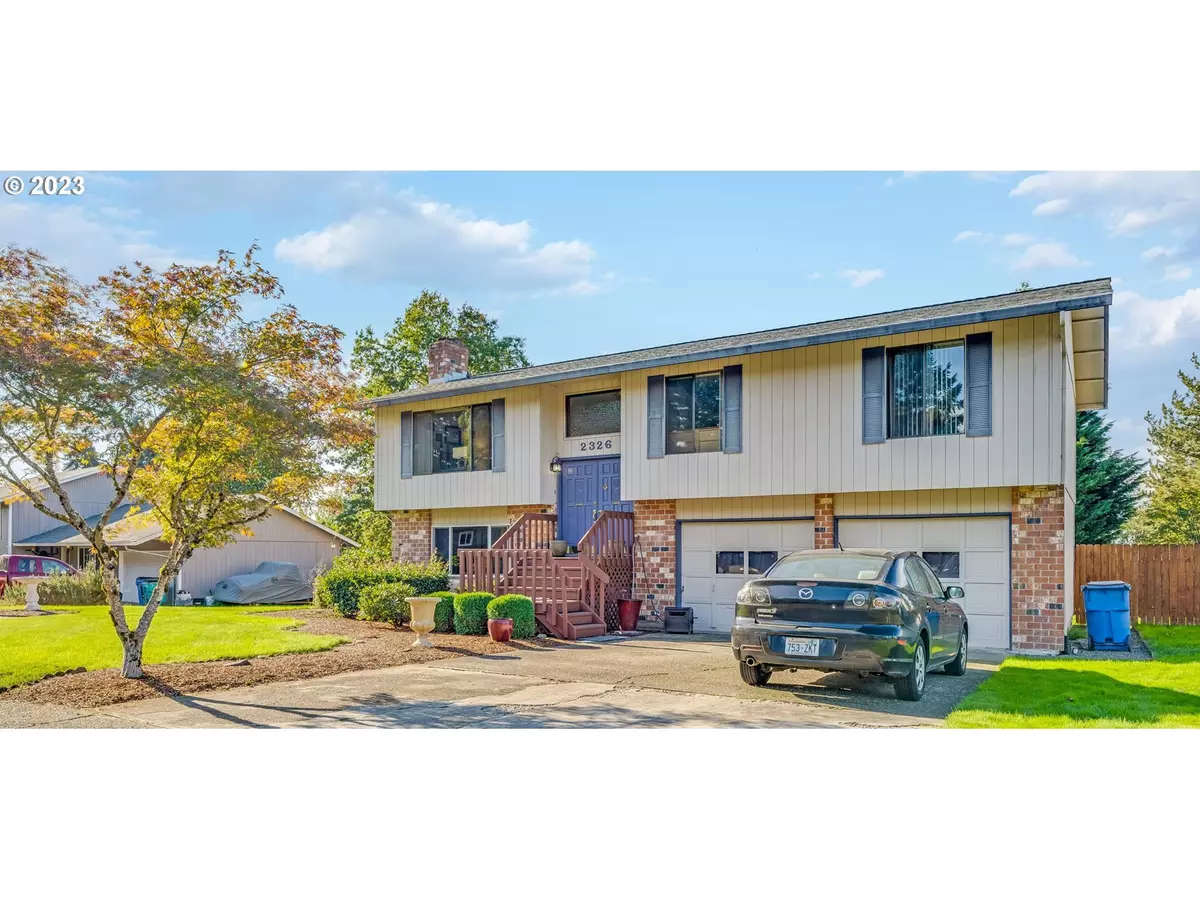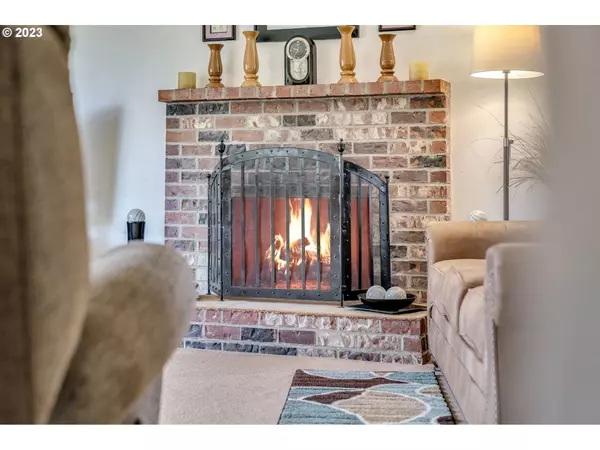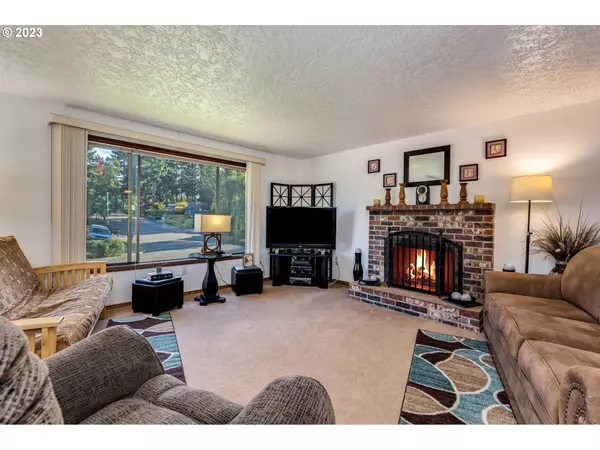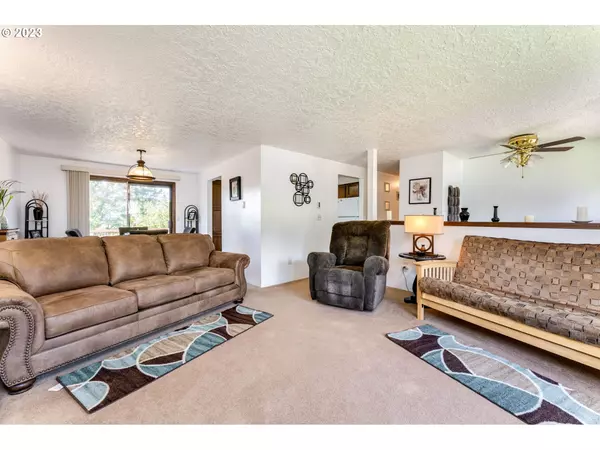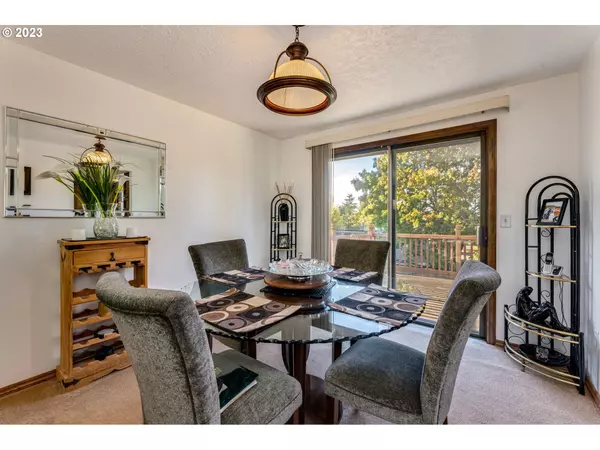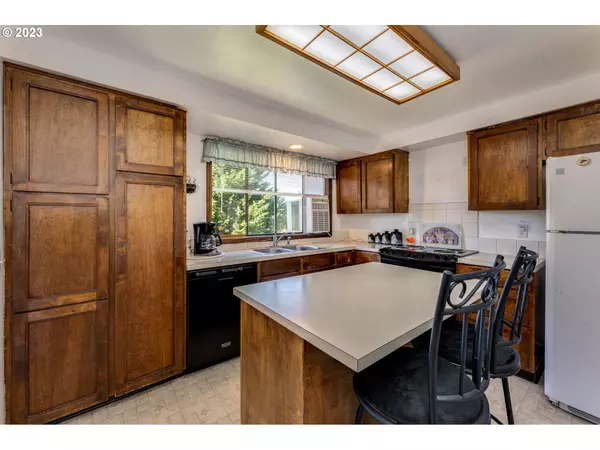Bought with PGR HomeServices
$461,000
$461,000
For more information regarding the value of a property, please contact us for a free consultation.
3 Beds
3 Baths
1,854 SqFt
SOLD DATE : 12/08/2023
Key Details
Sold Price $461,000
Property Type Single Family Home
Sub Type Single Family Residence
Listing Status Sold
Purchase Type For Sale
Square Footage 1,854 sqft
Price per Sqft $248
MLS Listing ID 23399927
Sold Date 12/08/23
Style Split
Bedrooms 3
Full Baths 3
HOA Y/N No
Year Built 1979
Annual Tax Amount $4,255
Tax Year 2023
Lot Size 10,018 Sqft
Property Description
Wonderfully loved home is ready for you to put your own stamp on it in Coveted Lewis and Clark Woods. This spacious home situated on an expansive .23 lot offers an excellent floor plan comprised of a generous living room with wood burning fireplace, large windows allow for ample natural light, the kitchen offers a built-in pantry and island, easy flow through to the dining room, three bedrooms and two bathrooms on the main level. Lower level provides a second living room with woodburning stove, laundry, bathroom with shower and a bedroom. Generous storage throughout the home and an oversized garage. Access the large, fenced backyard through the gate or from the deck on the main level. An excellent location, an abundance of parking, broad streets, easy access to Hwy 14, near Bella Vista park, Fred Meyer and restaurants.
Location
State WA
County Clark
Area _24
Zoning (R-6)
Rooms
Basement Finished, Full Basement
Interior
Interior Features Laundry, Vinyl Floor, Wallto Wall Carpet
Heating Ceiling
Cooling Window Unit
Fireplaces Number 2
Fireplaces Type Stove, Wood Burning
Appliance Free Standing Range, Free Standing Refrigerator, Island, Pantry
Exterior
Exterior Feature Deck, Fenced, Yard
Garage Spaces 2.0
View Y/N false
Roof Type Composition
Garage No
Building
Lot Description Level
Story 2
Sewer Public Sewer
Water Public Water
Level or Stories 2
New Construction No
Schools
Elementary Schools Riverview
Middle Schools Wy East
High Schools Mountain View
Others
Senior Community No
Acceptable Financing Cash, Conventional, FHA, VALoan
Listing Terms Cash, Conventional, FHA, VALoan
Read Less Info
Want to know what your home might be worth? Contact us for a FREE valuation!

Our team is ready to help you sell your home for the highest possible price ASAP



