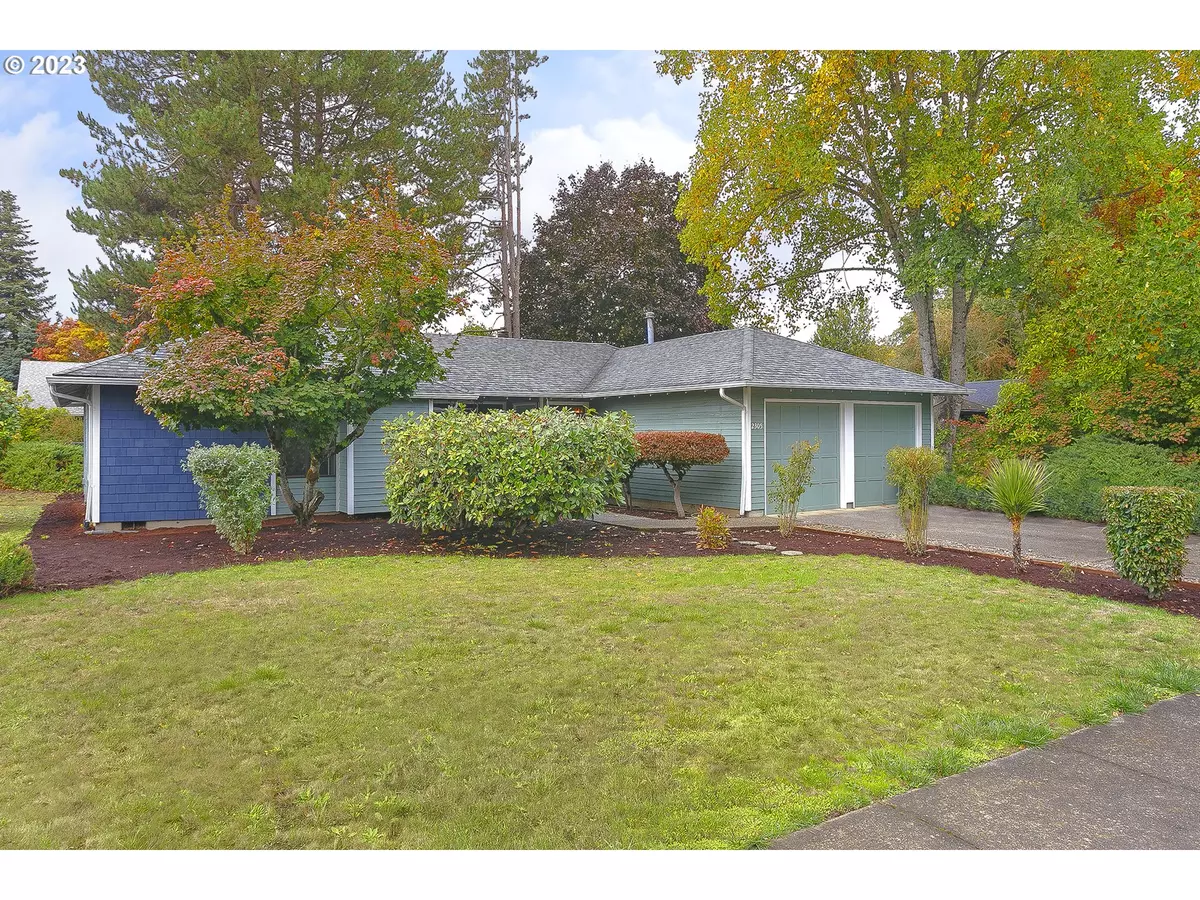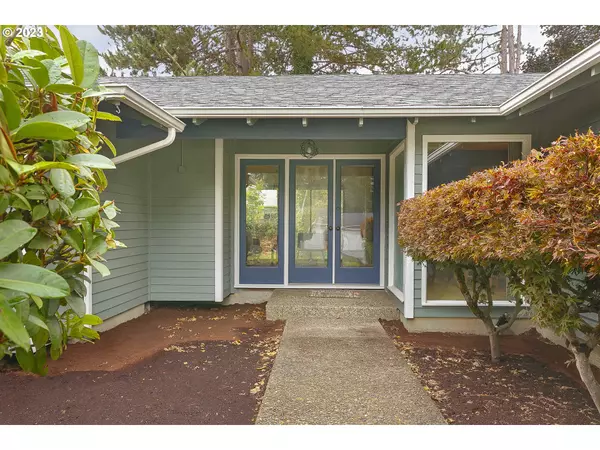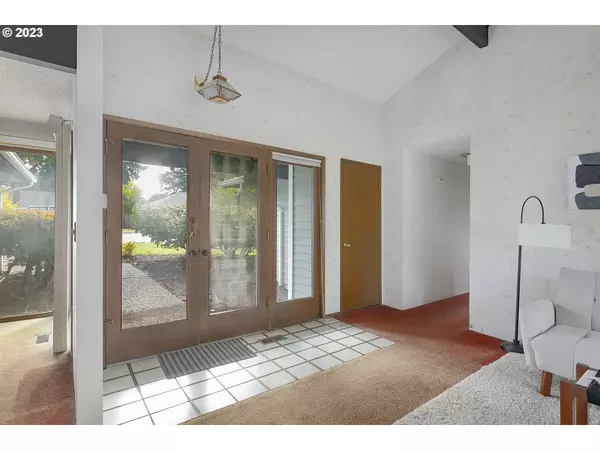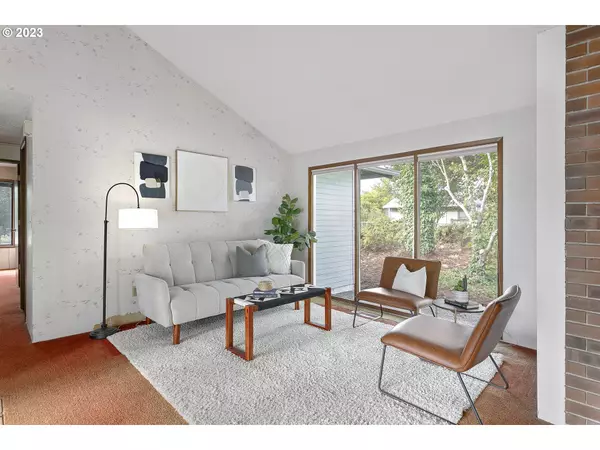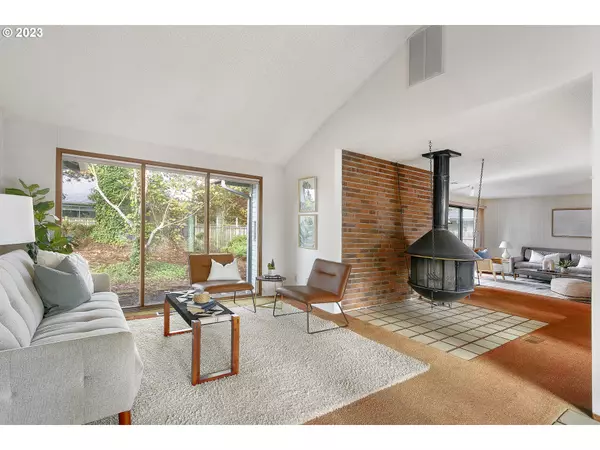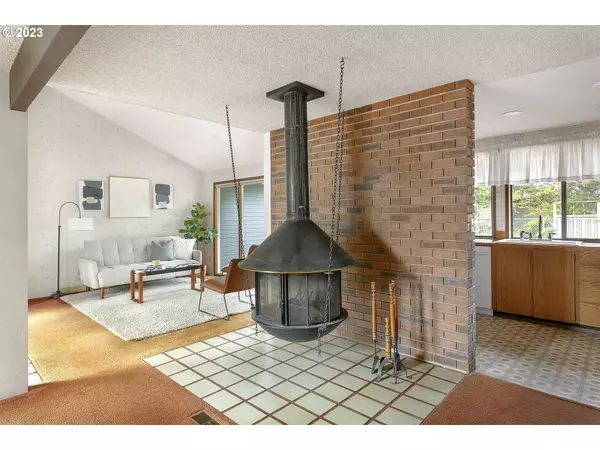Bought with Windermere West LLC
$445,000
$445,000
For more information regarding the value of a property, please contact us for a free consultation.
3 Beds
2 Baths
1,341 SqFt
SOLD DATE : 12/08/2023
Key Details
Sold Price $445,000
Property Type Single Family Home
Sub Type Single Family Residence
Listing Status Sold
Purchase Type For Sale
Square Footage 1,341 sqft
Price per Sqft $331
Subdivision Alban Woods
MLS Listing ID 23018523
Sold Date 12/08/23
Style Stories1, Ranch
Bedrooms 3
Full Baths 2
Condo Fees $5
HOA Fees $5/mo
HOA Y/N Yes
Year Built 1981
Annual Tax Amount $3,473
Tax Year 2022
Lot Size 7,840 Sqft
Property Description
Discover your dream home in this lovely one-level, one-owner ranch nestled in a tranquil, established neighborhood. With mature landscaping and an easy-flow layout, this residence offers the perfect blend of comfort and style. The vaulted living room ceiling, exposed beams and a suspended fireplace infuse the space with a playful retro vibe, making it an ideal spot to unwind or entertain. Adjacent is a separate dining room for casual or formal gatherings. The well-appointed kitchen boasts a gas range, fridge, dishwasher, ample countertop space and a convenient breakfast bar for quick meals. The cozy family room features sliders that lead to a back patio and a spacious yard, providing the perfect spot for outdoor entertaining. Enjoy the convenience of an en suite bath in the delightful primary suite, along with a spacious walk-in closet and sliders that open to a second back patio area. Two additional bedrooms and another full bathroom will make morning routines a breeze. A generous 2-car garage offers parking and storage options. Recent upgrades include fresh exterior paint, new kitchen lighting, an updated exterior light fixture and new siding on the south side of the house. The home has easy access to TV Hwy, close proximity to Nike, Intel, Costco and Fred Meyer. Don't miss out on this fantastic home! Your new light-filled retreat awaits.
Location
State OR
County Washington
Area _150
Rooms
Basement Crawl Space
Interior
Interior Features Vaulted Ceiling, Vinyl Floor, Wallto Wall Carpet, Washer Dryer
Heating Forced Air
Cooling None
Fireplaces Number 1
Fireplaces Type Wood Burning
Appliance Dishwasher, Free Standing Gas Range, Free Standing Refrigerator
Exterior
Exterior Feature Fenced, Patio, Porch, Yard
Parking Features Attached
Garage Spaces 2.0
View Y/N true
View Seasonal
Roof Type Composition
Garage Yes
Building
Lot Description Corner Lot, Level
Story 1
Sewer Public Sewer
Water Public Water
Level or Stories 1
New Construction No
Schools
Elementary Schools Indian Hills
Middle Schools Brown
High Schools Century
Others
Senior Community No
Acceptable Financing Cash, Conventional, FHA, VALoan
Listing Terms Cash, Conventional, FHA, VALoan
Read Less Info
Want to know what your home might be worth? Contact us for a FREE valuation!

Our team is ready to help you sell your home for the highest possible price ASAP




