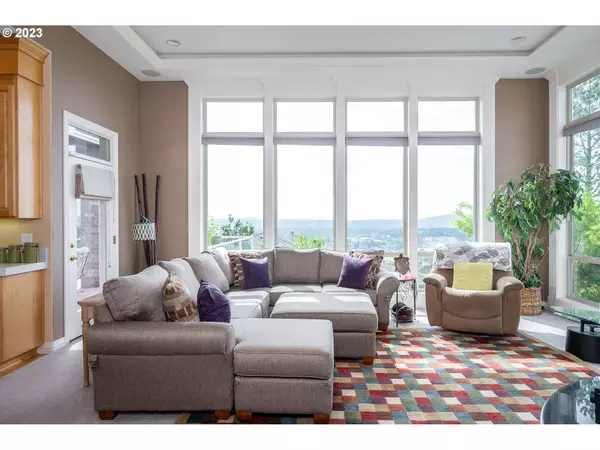Bought with eXp Realty, LLC
$775,000
$850,000
8.8%For more information regarding the value of a property, please contact us for a free consultation.
4 Beds
3 Baths
3,733 SqFt
SOLD DATE : 12/08/2023
Key Details
Sold Price $775,000
Property Type Single Family Home
Sub Type Single Family Residence
Listing Status Sold
Purchase Type For Sale
Square Footage 3,733 sqft
Price per Sqft $207
MLS Listing ID 23366747
Sold Date 12/08/23
Style Stories2, Contemporary
Bedrooms 4
Full Baths 3
Condo Fees $300
HOA Fees $25/ann
HOA Y/N Yes
Year Built 1999
Annual Tax Amount $12,235
Tax Year 2022
Property Description
Welcome to this spacious 4 bedroom luxury home nestled into the western hillside of Happy Valley. Homeowners on this street enjoy one of the best views the area has to offer. A panoramic view of downtown Portland and the valley can be seen from almost anywhere on the main floor thanks to a brilliantly designed layout built around capturing it from multiple rooms. Soaring 12 ft ceilings create that wow factor you're looking in this price range upon entering. Glass French Doors create a quiet space to get work done in the home office with extensive built in shelving, dual work spaces and a client meetup area. Several areas to enjoy meals with a dedicated formal dining area for guest dinners or game night, island seating and a dining nook. The gourmet kitchen features high end appliances with a Dacor cooktop & oversized Sub-Zero fridge. Beautiful quartz countertops look great with the Maple cupboards and atop the largest island you will ever see. You have to see it in person to grasp how wonderfully massive it is. Additional attractive features are three full bathrooms, 2 bedrooms on each level, 2nd living room, laundry and a bonus room in the lower area with a separate entrance allow for the possibility of ADU or a convenient guest quarters. The 4 car garage leaves plenty of space for parking motorized toys, building a wood shop, or extensive storage. 1 year Home Warranty provided by seller!
Location
State OR
County Clackamas
Area _145
Rooms
Basement Finished
Interior
Interior Features Central Vacuum, Garage Door Opener, Hardwood Floors, Laundry, Quartz, Sprinkler, Tile Floor, Wallto Wall Carpet, Washer Dryer
Heating Forced Air
Cooling Central Air
Fireplaces Number 2
Fireplaces Type Gas
Appliance Builtin Oven, Convection Oven, Cooktop, Disposal, Double Oven, Free Standing Refrigerator, Island, Pantry, Quartz
Exterior
Exterior Feature Covered Deck, Covered Patio
Parking Features Attached, ExtraDeep, Oversized
Garage Spaces 3.0
View Y/N true
View City, Mountain, Valley
Roof Type Composition
Garage Yes
Building
Story 2
Foundation Concrete Perimeter
Sewer Public Sewer
Water Public Water
Level or Stories 2
New Construction No
Schools
Elementary Schools Mt Scott
Middle Schools Happy Valley
High Schools Clackamas
Others
Senior Community No
Acceptable Financing Cash, Conventional
Listing Terms Cash, Conventional
Read Less Info
Want to know what your home might be worth? Contact us for a FREE valuation!

Our team is ready to help you sell your home for the highest possible price ASAP









