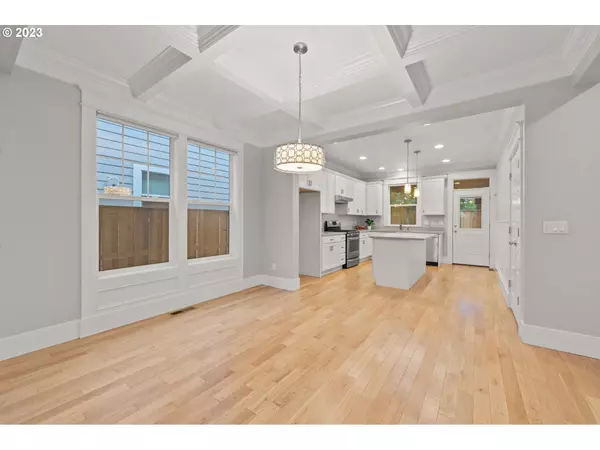Bought with Jesse Udom Real Estate
$610,000
$634,900
3.9%For more information regarding the value of a property, please contact us for a free consultation.
4 Beds
2.1 Baths
1,932 SqFt
SOLD DATE : 12/08/2023
Key Details
Sold Price $610,000
Property Type Single Family Home
Sub Type Single Family Residence
Listing Status Sold
Purchase Type For Sale
Square Footage 1,932 sqft
Price per Sqft $315
Subdivision Portsmouth
MLS Listing ID 23322928
Sold Date 12/08/23
Style Stories2, Craftsman
Bedrooms 4
Full Baths 2
HOA Y/N No
Year Built 2015
Annual Tax Amount $7,357
Tax Year 2022
Lot Size 3,484 Sqft
Property Description
This superbly built Craftsman style home boasts high end finishes throughout its well-designed open floor plan! You'll appreciate the solid hardwood floors on entire main level, extensive millwork, beautiful box beam ceilings, gas fireplace, quartz counters in kitchen & baths, plus stainless appliances including new dishwasher. Main level 4th bedroom overlooks tranquil backyard and works well as a home office. Upstairs includes convenient laundry room with built-in cabinets and impressive primary suite with cozy sitting area, coved ceiling, walk-in closet, double sinks, separate shower & relaxing soak tub. This home also features custom cabinets with soft close/dovetail construction drawers plus tile floors & privacy glass in all bathrooms. Beautiful, fenced backyard has been freshly landscaped with new sod, plants & sprinkler system. Enjoy easy outdoor living all year round on grand, covered front porch or covered back patio. This meticulously maintained home is located in a quiet neighborhood close to schools, parks, food carts, brew pub, shopping & tennis courts with near daily open play pickleball at local park! [Home Energy Score = 7. HES Report at https://rpt.greenbuildingregistry.com/hes/OR10220655]
Location
State OR
County Multnomah
Area _141
Rooms
Basement Crawl Space
Interior
Interior Features Garage Door Opener, Hardwood Floors, High Ceilings, Laundry, Quartz, Smart Thermostat, Soaking Tub, Tile Floor, Wainscoting, Wallto Wall Carpet
Heating Forced Air95 Plus
Cooling Central Air
Fireplaces Number 1
Fireplaces Type Gas
Appliance Dishwasher, Disposal, Free Standing Gas Range, Gas Appliances, Island, Pantry, Plumbed For Ice Maker, Quartz, Stainless Steel Appliance
Exterior
Exterior Feature Covered Patio, Fenced, Porch, Security Lights, Sprinkler, Yard
Parking Features Detached
Garage Spaces 1.0
View Y/N false
Roof Type Composition
Garage Yes
Building
Lot Description Level
Story 2
Foundation Concrete Perimeter
Sewer Public Sewer
Water Public Water
Level or Stories 2
New Construction No
Schools
Elementary Schools Astor
Middle Schools Astor
High Schools Roosevelt
Others
Senior Community No
Acceptable Financing Cash, Conventional, FHA, VALoan
Listing Terms Cash, Conventional, FHA, VALoan
Read Less Info
Want to know what your home might be worth? Contact us for a FREE valuation!

Our team is ready to help you sell your home for the highest possible price ASAP









