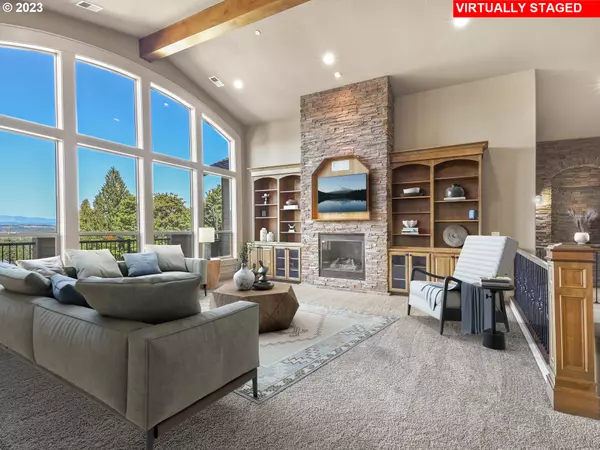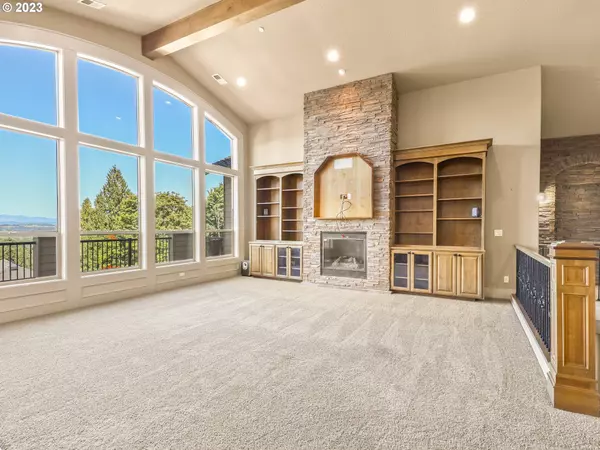Bought with Cascade Hasson Sotheby's International Realty
$730,000
$759,500
3.9%For more information regarding the value of a property, please contact us for a free consultation.
4 Beds
2.1 Baths
3,521 SqFt
SOLD DATE : 12/06/2023
Key Details
Sold Price $730,000
Property Type Single Family Home
Sub Type Single Family Residence
Listing Status Sold
Purchase Type For Sale
Square Footage 3,521 sqft
Price per Sqft $207
Subdivision Deer Glen
MLS Listing ID 23081451
Sold Date 12/06/23
Style Craftsman, Custom Style
Bedrooms 4
Full Baths 2
Condo Fees $160
HOA Fees $53/qua
HOA Y/N Yes
Year Built 2007
Annual Tax Amount $7,415
Tax Year 2022
Lot Size 10,018 Sqft
Property Description
Sellers offering a $20,000.00 credit to buyers for a buy down on interest rate. Beautiful Craftsman Daylight Ranch over 3500 Sq ft with all the upgrades, meticulously designed and cared for. Gourmet Kitchen is a dream to cook in w/SSA's, prep sink in large island, nook area, and Butlers pantry for additional storage and seamless hosting and entertaining! Great Room off the kitchen and making it warm and inviting is a gas fireplace and beautiful builtins, BBQ off the back deck and enjoy views of Mt. Adams. Primary is on the main level offering a large space w/Ensuite, dual sinks and walk in closet, also an exterior door to relax on the upper deck. Downstairs has a Bonus room w/lower deck and stairs to back yard. Three Additional oversized rooms w/Family Full Bath, A storage area is also available offering tons of space or a flex area/fitness room, home is also plumbed for central vac system.
Location
State OR
County Multnomah
Area _144
Rooms
Basement Crawl Space, Daylight, Finished
Interior
Interior Features Garage Door Opener, Granite, High Ceilings, High Speed Internet, Jetted Tub, Laminate Flooring, Laundry, Sound System, Sprinkler, Vaulted Ceiling, Wallto Wall Carpet
Heating Forced Air
Cooling Central Air
Fireplaces Number 1
Fireplaces Type Gas
Appliance Builtin Oven, Butlers Pantry, Dishwasher, Disposal, Free Standing Refrigerator, Gas Appliances, Granite, Island, Pantry, Plumbed For Ice Maker, Stainless Steel Appliance, Tile
Exterior
Exterior Feature Covered Deck, Deck, Fenced, Gas Hookup, Porch, Smart Irrigation, Smart Light, Sprinkler
Parking Features Attached
Garage Spaces 3.0
View Y/N true
View Mountain, Territorial
Roof Type Composition
Garage Yes
Building
Lot Description Level, Sloped
Story 2
Sewer Public Sewer
Water Public Water
Level or Stories 2
New Construction No
Schools
Elementary Schools East Gresham
Middle Schools Dexter Mccarty
High Schools Gresham
Others
Senior Community No
Acceptable Financing Cash, Conventional, VALoan
Listing Terms Cash, Conventional, VALoan
Read Less Info
Want to know what your home might be worth? Contact us for a FREE valuation!

Our team is ready to help you sell your home for the highest possible price ASAP









