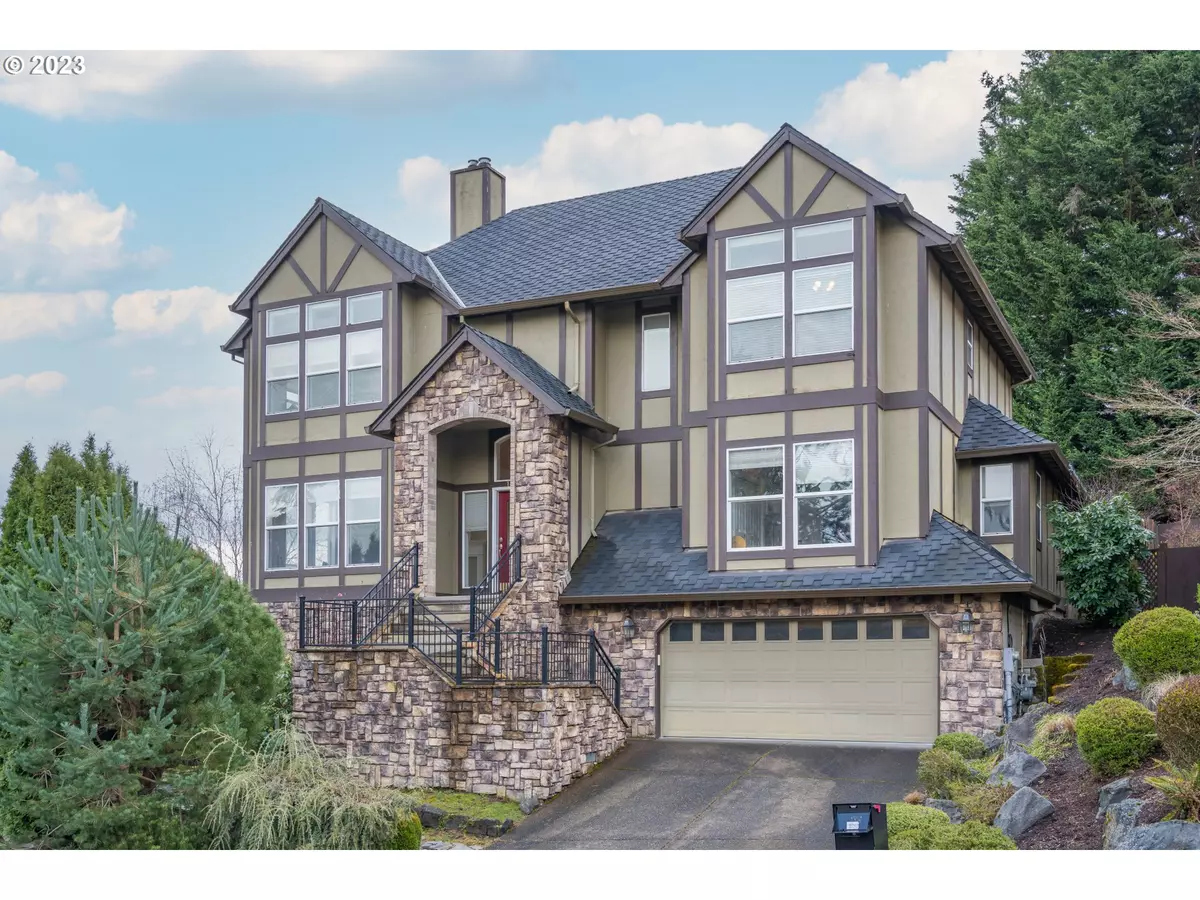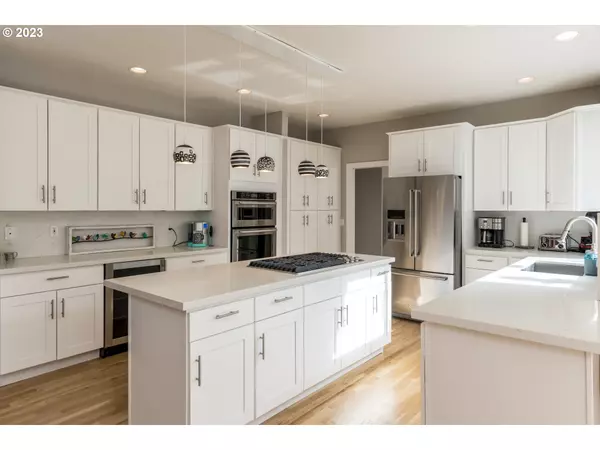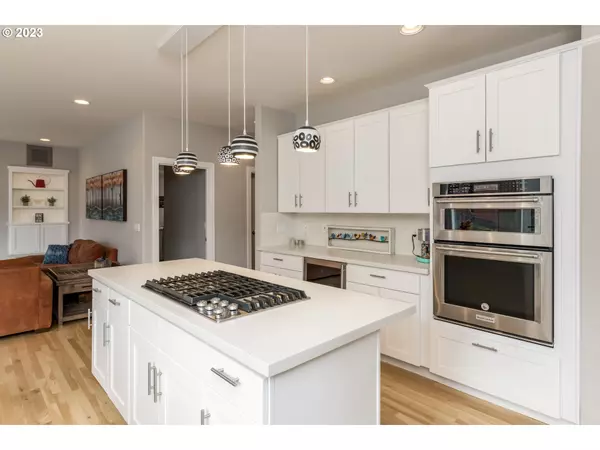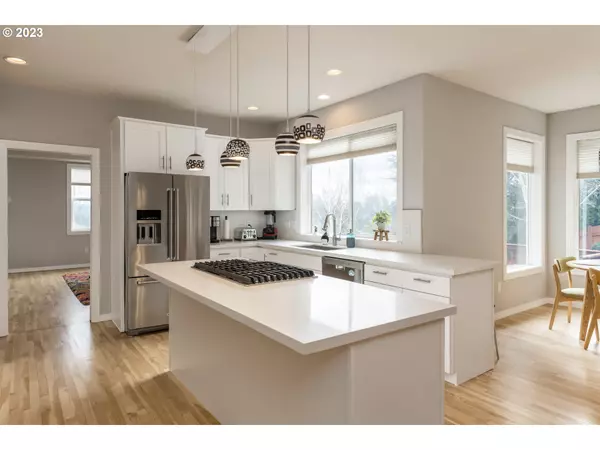Bought with Coldwell Banker Bain
$924,900
$924,900
For more information regarding the value of a property, please contact us for a free consultation.
5 Beds
3.1 Baths
3,697 SqFt
SOLD DATE : 12/07/2023
Key Details
Sold Price $924,900
Property Type Single Family Home
Sub Type Single Family Residence
Listing Status Sold
Purchase Type For Sale
Square Footage 3,697 sqft
Price per Sqft $250
MLS Listing ID 23142511
Sold Date 12/07/23
Style Traditional
Bedrooms 5
Full Baths 3
HOA Y/N No
Year Built 1998
Annual Tax Amount $9,956
Tax Year 2022
Lot Size 7,840 Sqft
Property Description
Seller is offering a credit to buyer to pay for buyers 2/1 interest rate buy down. Seller carried 2nd with incredible terms is also being offered by seller. Mt. Hood views! Immaculate, fully updated traditional home in a coveted Bull Mountain community. Fully equipped kitchen with classic white cabinetry, quartz slab and eating nook. Roomy primary suite w/private bath comprises large soaking tub, heated floors and his/her walk-in closets. Main level bedroom can make a perfect home office. Spacious bonus room with custom built-ins is perfect for home theatre, game room or additional bedroom and incorporates a full bath with sauna. Beautiful hardwoods, 3 gas fireplaces and custom lighting throughout. Soaring ceilings with abundant natural light. Fully fenced backyard with sizable deck and sweeping views, perfect for entertaining. Oversized 4 car garage with amble storage. Prime location! Shopping, parks, walking trails and schools close by.
Location
State OR
County Washington
Area _151
Zoning R-4.5
Rooms
Basement Finished, Full Basement
Interior
Interior Features Ceiling Fan, Central Vacuum, Hardwood Floors, Heated Tile Floor, High Ceilings, Laundry, Quartz, Soaking Tub, Sound System, Tile Floor, Vaulted Ceiling, Washer Dryer
Heating Forced Air
Cooling Central Air
Fireplaces Number 3
Fireplaces Type Gas
Appliance Builtin Oven, Convection Oven, Cook Island, Cooktop, Dishwasher, Disposal, Free Standing Refrigerator, Gas Appliances, Island, Microwave, Plumbed For Ice Maker, Quartz, Stainless Steel Appliance, Tile
Exterior
Exterior Feature Deck, Fenced, Garden, Gas Hookup, Sprinkler, Yard
Parking Features Attached, Oversized, Tandem
Garage Spaces 4.0
View Y/N true
View Mountain, Territorial, Trees Woods
Roof Type Composition
Garage Yes
Building
Lot Description Corner Lot, Gentle Sloping, Trees
Story 3
Sewer Public Sewer
Water Public Water
Level or Stories 3
New Construction No
Schools
Elementary Schools Mary Woodward
Middle Schools Fowler
High Schools Tigard
Others
Senior Community No
Acceptable Financing Cash, Conventional, FHA, OwnerWillCarry, VALoan
Listing Terms Cash, Conventional, FHA, OwnerWillCarry, VALoan
Read Less Info
Want to know what your home might be worth? Contact us for a FREE valuation!

Our team is ready to help you sell your home for the highest possible price ASAP









