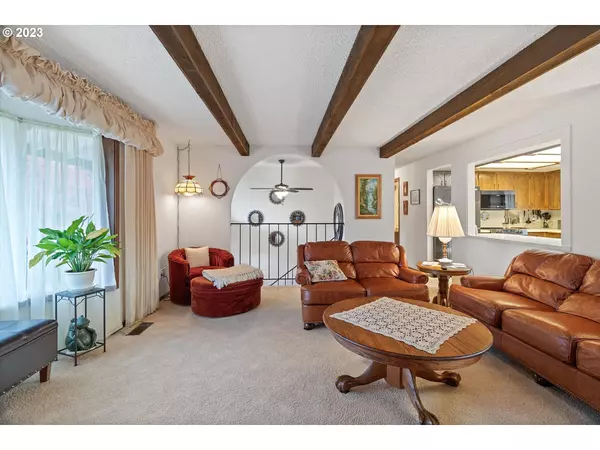Bought with Knipe Realty ERA Powered
$495,000
$480,000
3.1%For more information regarding the value of a property, please contact us for a free consultation.
3 Beds
2.1 Baths
1,969 SqFt
SOLD DATE : 12/07/2023
Key Details
Sold Price $495,000
Property Type Single Family Home
Sub Type Single Family Residence
Listing Status Sold
Purchase Type For Sale
Square Footage 1,969 sqft
Price per Sqft $251
Subdivision Amber Hills
MLS Listing ID 23143337
Sold Date 12/07/23
Style Stories2, Split
Bedrooms 3
Full Baths 2
HOA Y/N No
Year Built 1977
Annual Tax Amount $4,316
Tax Year 2023
Lot Size 9,147 Sqft
Property Description
Great split-level. Kitchen open to living room. Well-cared for by original owner. Down a long, paved drive way on Kings Byway. Private, two homes share the driveway (driveway is included in the lot, see map), not your typical flag lot. Appliances stay (including Fridge and Washer/Dryer). Appliances are 3-4 years old. Built-in Murphy bed in Family Room. Also sink, storage and a small fridge in the Family Room. Storage unit in garage stays. Large yard, Trex deck and patio. Click Video link 1 for the slide show & scroll down for the floor plan. Video Link 2 for the walk thru 3D pictures. This one will not disappoint!
Location
State OR
County Multnomah
Area _144
Zoning R10
Rooms
Basement Finished
Interior
Interior Features Ceiling Fan, Garage Door Opener, Wallto Wall Carpet, Washer Dryer
Heating Heat Pump
Cooling Heat Pump
Fireplaces Number 2
Fireplaces Type Gas
Appliance Dishwasher, Disposal, Free Standing Range, Free Standing Refrigerator, Microwave, Pantry
Exterior
Exterior Feature Deck, Patio, Sprinkler, Tool Shed
Parking Features Attached
Garage Spaces 2.0
View Y/N false
Roof Type Composition
Garage Yes
Building
Lot Description Flag Lot, Level
Story 2
Foundation Concrete Perimeter
Sewer Public Sewer
Water Public Water
Level or Stories 2
New Construction No
Schools
Elementary Schools Troutdale
Middle Schools Walt Morey
High Schools Reynolds
Others
Senior Community No
Acceptable Financing Cash, Conventional, FHA, VALoan
Listing Terms Cash, Conventional, FHA, VALoan
Read Less Info
Want to know what your home might be worth? Contact us for a FREE valuation!

Our team is ready to help you sell your home for the highest possible price ASAP








