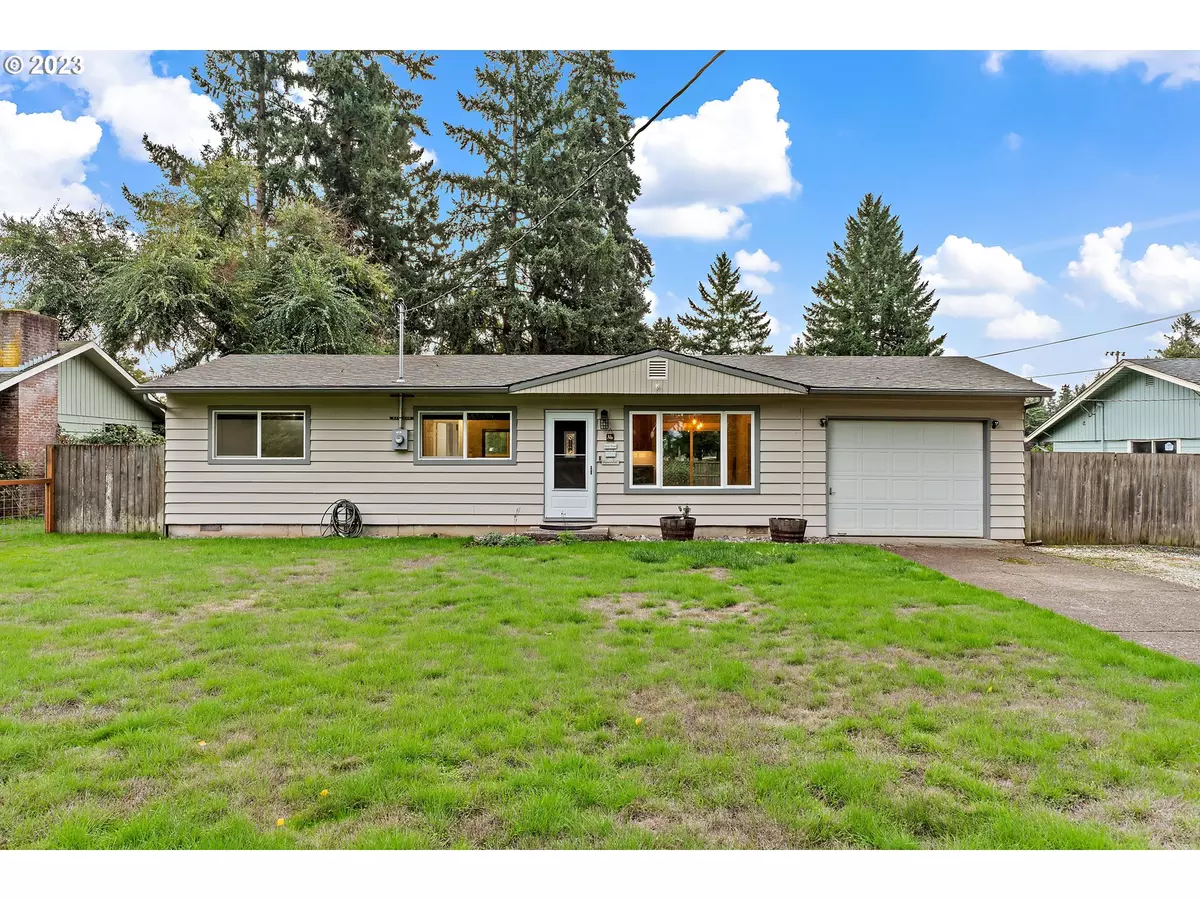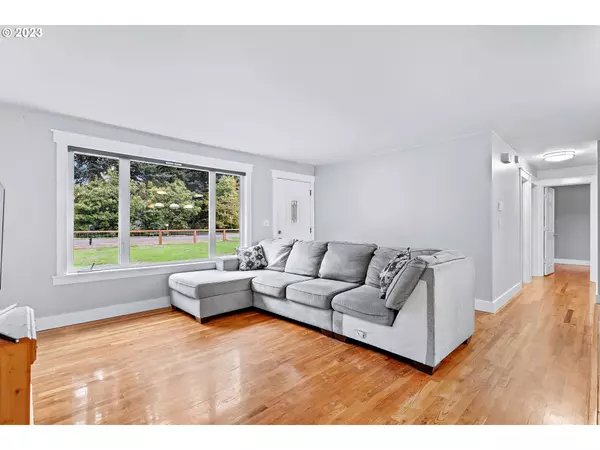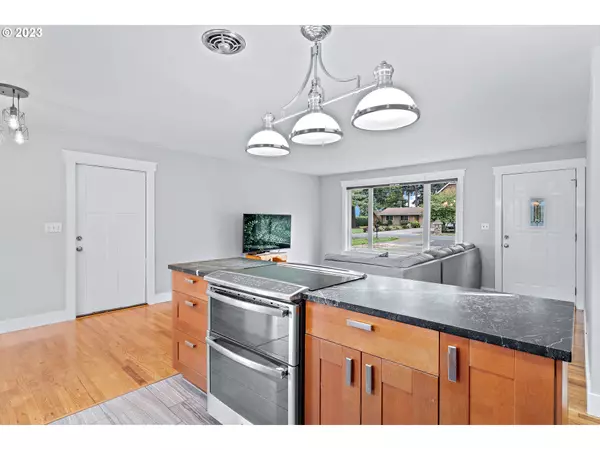Bought with Inhabit Real Estate LLC
$420,000
$425,000
1.2%For more information regarding the value of a property, please contact us for a free consultation.
3 Beds
1 Bath
960 SqFt
SOLD DATE : 12/05/2023
Key Details
Sold Price $420,000
Property Type Single Family Home
Sub Type Single Family Residence
Listing Status Sold
Purchase Type For Sale
Square Footage 960 sqft
Price per Sqft $437
MLS Listing ID 23535992
Sold Date 12/05/23
Style Stories1, Ranch
Bedrooms 3
Full Baths 1
HOA Y/N No
Year Built 1958
Annual Tax Amount $3,604
Tax Year 2023
Lot Size 10,018 Sqft
Property Description
You've found the one! Charming single-story residence backing up to David Douglas Park. Delight in the convenience of your personal gate to access the park. Updates throughout welcome you to your move-in-ready home. Beautifully maintained and boasting 3 bedrooms with a centrally located & gleaming updated full bathroom. Open concept updated kitchen features a cook island creating ample counter space. Exquisite black-honed (not polished) granite, stainless steel appliances, vent hood, and shaker-style cabinets. Delight in desirable hardwood floors throughout. Don't miss the updated laundry with your washer & dryer included. Fenced yard with tool shed, raised beds, sprinkers(drip system thoughout backyard) & a plethora of extra parking. Everything you could need or want waiting for you to call home. Your opportunity to own this turnkey property is here! Open House Sunday 10AM-1PM
Location
State WA
County Clark
Area _20
Rooms
Basement Crawl Space
Interior
Interior Features Ceiling Fan, Granite, Hardwood Floors, Laundry, Tile Floor, Washer Dryer
Heating Ceiling
Appliance Cook Island, Dishwasher, Double Oven, Free Standing Range, Granite, Island, Pantry, Plumbed For Ice Maker, Stainless Steel Appliance, Tile
Exterior
Exterior Feature Deck, Fenced, Gazebo, Raised Beds, R V Parking, Sprinkler, Tool Shed, Yard
Parking Features Attached
Garage Spaces 1.0
View Y/N true
View Park Greenbelt
Roof Type Composition
Garage Yes
Building
Lot Description Level
Story 1
Foundation Concrete Perimeter
Sewer Public Sewer
Water Public Water
Level or Stories 1
New Construction No
Schools
Elementary Schools King
Middle Schools Mcloughlin
High Schools Fort Vancouver
Others
Senior Community No
Acceptable Financing Cash, Conventional, FHA, VALoan
Listing Terms Cash, Conventional, FHA, VALoan
Read Less Info
Want to know what your home might be worth? Contact us for a FREE valuation!

Our team is ready to help you sell your home for the highest possible price ASAP









