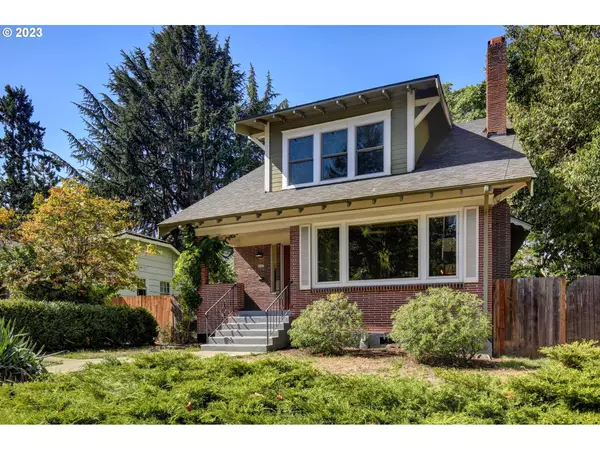Bought with Premiere Property Group, LLC
$710,000
$700,000
1.4%For more information regarding the value of a property, please contact us for a free consultation.
5 Beds
3 Baths
2,988 SqFt
SOLD DATE : 12/06/2023
Key Details
Sold Price $710,000
Property Type Single Family Home
Sub Type Single Family Residence
Listing Status Sold
Purchase Type For Sale
Square Footage 2,988 sqft
Price per Sqft $237
Subdivision Concordia
MLS Listing ID 23344431
Sold Date 12/06/23
Style Traditional
Bedrooms 5
Full Baths 3
HOA Y/N No
Year Built 1915
Annual Tax Amount $7,168
Tax Year 2022
Lot Size 5,227 Sqft
Property Description
If you saw this before, do yourself a favor and see the newly-updated version which effortlessly combines charm, spaciousness, great updates & a prime location!. And NOW it is move-in ready! Three finished levels with a full bath on each level, create opportunities for multi-generational living or income potential Nicely redone kitchen features granite countertops, SS appliances, gas range, soft-close cherry cabinetry and pantry.The Primary bedroom with a walk-in closet & unemcumbered views! Two additional bedrooms share a truly charming bathroom including vintage clawfoot tub & skylight for natural light. Finished basement offers more versatility, with family room, game room + 2 bonus rooms for hobby, den, exercise or (non-conforming) extra bedrooms. One bonus has is former utility so could easily be developed into a 2nd kitchen w/2nd laundry. Low-maintenance yard with deck, and plenty of gardening & entertaining space. Super cool detached workshop - perfect for Artist Studio, Yoga room or office. Easy access to Alberta Arts shops & restaurants, parks, schools & shopping. [Home Energy Score = 1. HES Report at https://rpt.greenbuildingregistry.com/hes/OR10191324]
Location
State OR
County Multnomah
Area _142
Zoning 2.5
Rooms
Basement Finished, Full Basement
Interior
Interior Features Granite, Hardwood Floors, High Ceilings, Laminate Flooring, Laundry, Soaking Tub, Wallto Wall Carpet, Washer Dryer
Heating Forced Air90
Cooling Central Air
Fireplaces Number 2
Fireplaces Type Wood Burning
Appliance Dishwasher, Free Standing Gas Range, Free Standing Refrigerator, Granite, Microwave, Pantry, Stainless Steel Appliance
Exterior
Exterior Feature Deck, Fenced, Patio, Porch, Tool Shed, Yard
Parking Features Detached
View Y/N true
View Territorial
Roof Type Composition
Garage Yes
Building
Lot Description Level
Story 3
Foundation Concrete Perimeter
Sewer Public Sewer
Water Public Water
Level or Stories 3
New Construction No
Schools
Elementary Schools Vernon
Middle Schools Vernon
High Schools Jefferson
Others
Senior Community No
Acceptable Financing Cash, Conventional, FHA, VALoan
Listing Terms Cash, Conventional, FHA, VALoan
Read Less Info
Want to know what your home might be worth? Contact us for a FREE valuation!

Our team is ready to help you sell your home for the highest possible price ASAP









