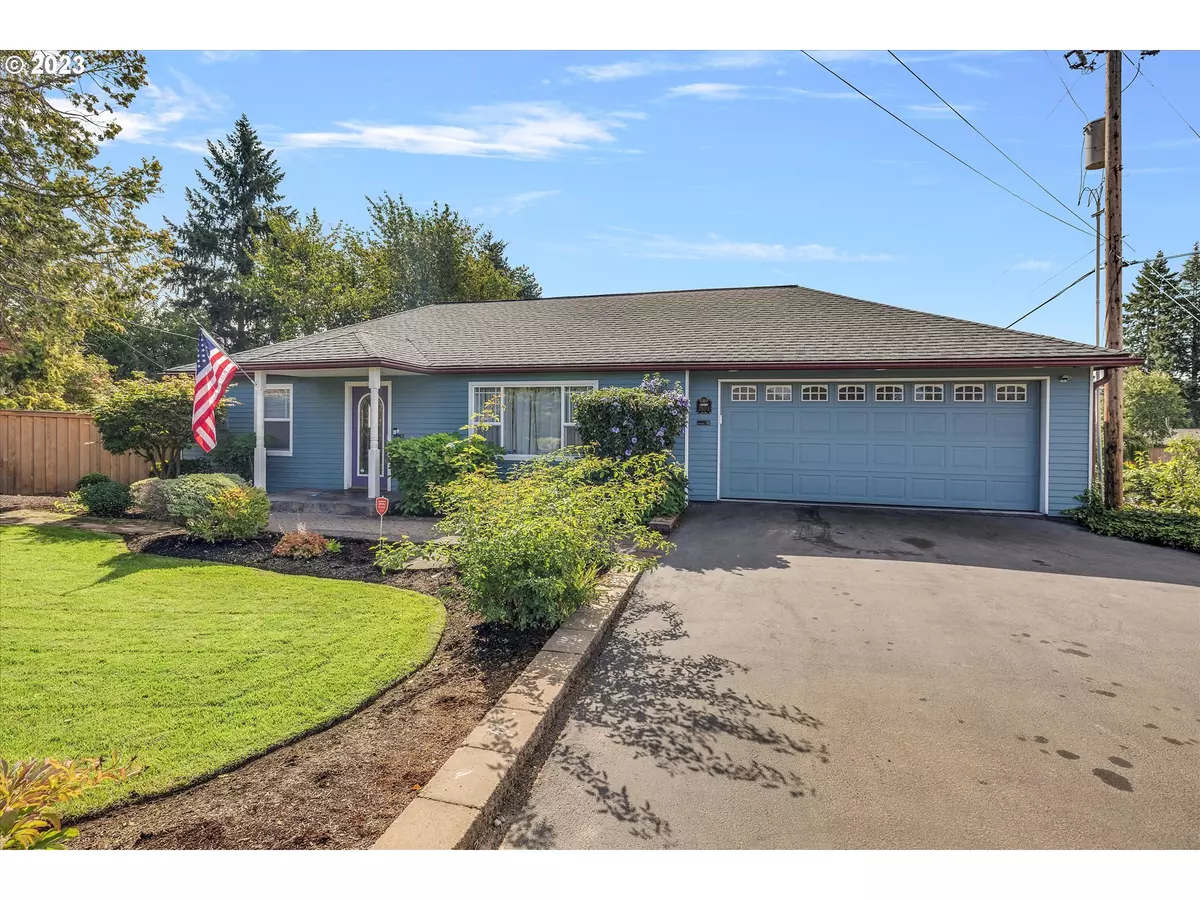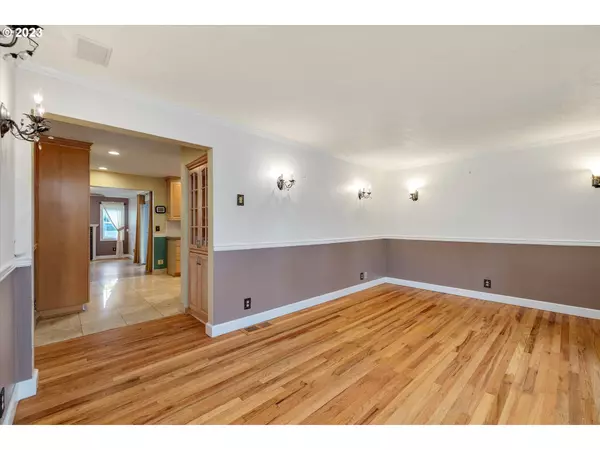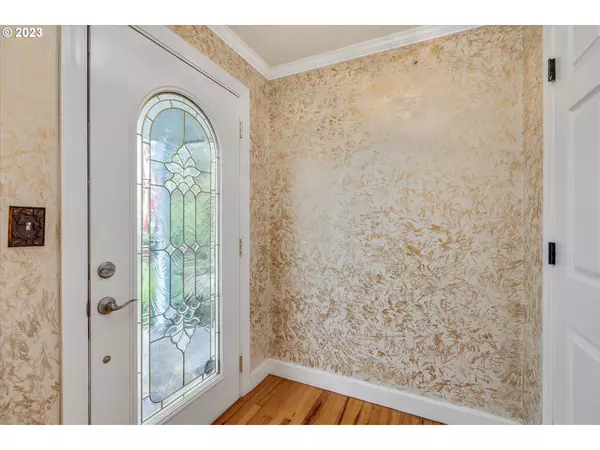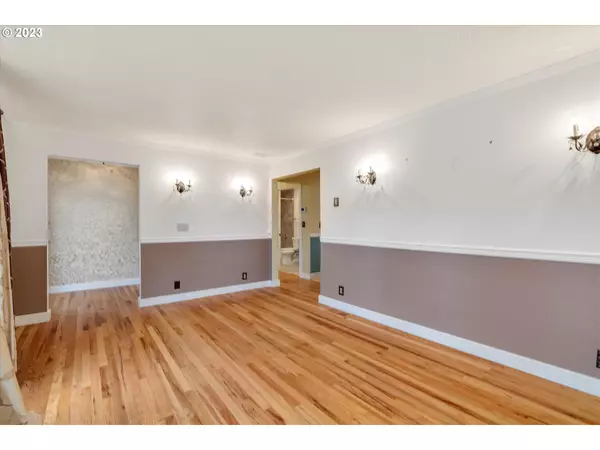Bought with Mal & Seitz
$545,000
$549,900
0.9%For more information regarding the value of a property, please contact us for a free consultation.
2 Beds
3 Baths
2,721 SqFt
SOLD DATE : 11/20/2023
Key Details
Sold Price $545,000
Property Type Single Family Home
Sub Type Single Family Residence
Listing Status Sold
Purchase Type For Sale
Square Footage 2,721 sqft
Price per Sqft $200
MLS Listing ID 23371205
Sold Date 11/20/23
Style Ranch
Bedrooms 2
Full Baths 3
Year Built 1950
Annual Tax Amount $4,583
Tax Year 2023
Lot Size 5,662 Sqft
Property Description
Welcome to this warm and inviting ranch-style home where modern updates seamlessly blend with timeless charm. Step inside to the warm formal living and dining room with wood flooring. .The two bathrooms have undergone a recent transformation featuring quartz countertops, tasteful tile, the latest fixtures & lighting. The kitchen is a culinary delight offering both functionality and style, with plenty of room to move about. The generous butler?s pantry provides extra storage and the stainless steel appliances have been upgraded, including a Viking range! Spacious primary suite includes hardwood floors, new bath and recently upgraded walk-in closet to California closet system. The lower level of this home holds exciting versatility for your unique needs including a large bonus room, non-conforming 3rd bedroom/office, full bath, laundry with kitchenette. This would make a great guest quarter, multigenerational living or a potential ADU with the exterior access! Step outside to your very own private backyard oasis. from the meticulously maintained gardens and grounds to the enchanting water feature and Koi pond. The property is beautifully fenced and boasts a meticulously maintained garden, complemented by the covered deck featuring new trex decking and black iron railings and a patio for your outdoor enjoyment. This rare home offers functionality, modern upgrades and encompasses efficiency with the updated roof, gutters, HVAC system, tankless hot water heater and recently added solar panels. Don't miss the opportunity to make it your own!
Location
State WA
County Clark
Area _15
Rooms
Basement Exterior Entry, Finished, Separate Living Quarters Apartment Aux Living Unit
Interior
Interior Features Garage Door Opener, Hardwood Floors, Laminate Flooring, Laundry, Tile Floor, Wood Floors
Heating Forced Air
Cooling Central Air
Fireplaces Number 1
Fireplaces Type Gas
Appliance Builtin Range, Dishwasher, Disposal, Free Standing Refrigerator, Gas Appliances, Granite, Microwave, Plumbed For Ice Maker, Range Hood, Tile
Exterior
Exterior Feature Covered Deck, Covered Patio, Deck, Fenced, Garden, Gas Hookup, Patio, Porch, Sprinkler, Water Feature, Workshop, Yard
Parking Features Attached
Garage Spaces 2.0
View Territorial
Roof Type Composition
Garage Yes
Building
Lot Description Corner Lot, Level
Story 2
Sewer Public Sewer
Water Public Water
Level or Stories 2
Schools
Elementary Schools Minnehaha
Middle Schools Jason Lee
High Schools Hudsons Bay
Others
Senior Community No
Acceptable Financing Cash, Conventional, FHA, VALoan
Listing Terms Cash, Conventional, FHA, VALoan
Read Less Info
Want to know what your home might be worth? Contact us for a FREE valuation!

Our team is ready to help you sell your home for the highest possible price ASAP









