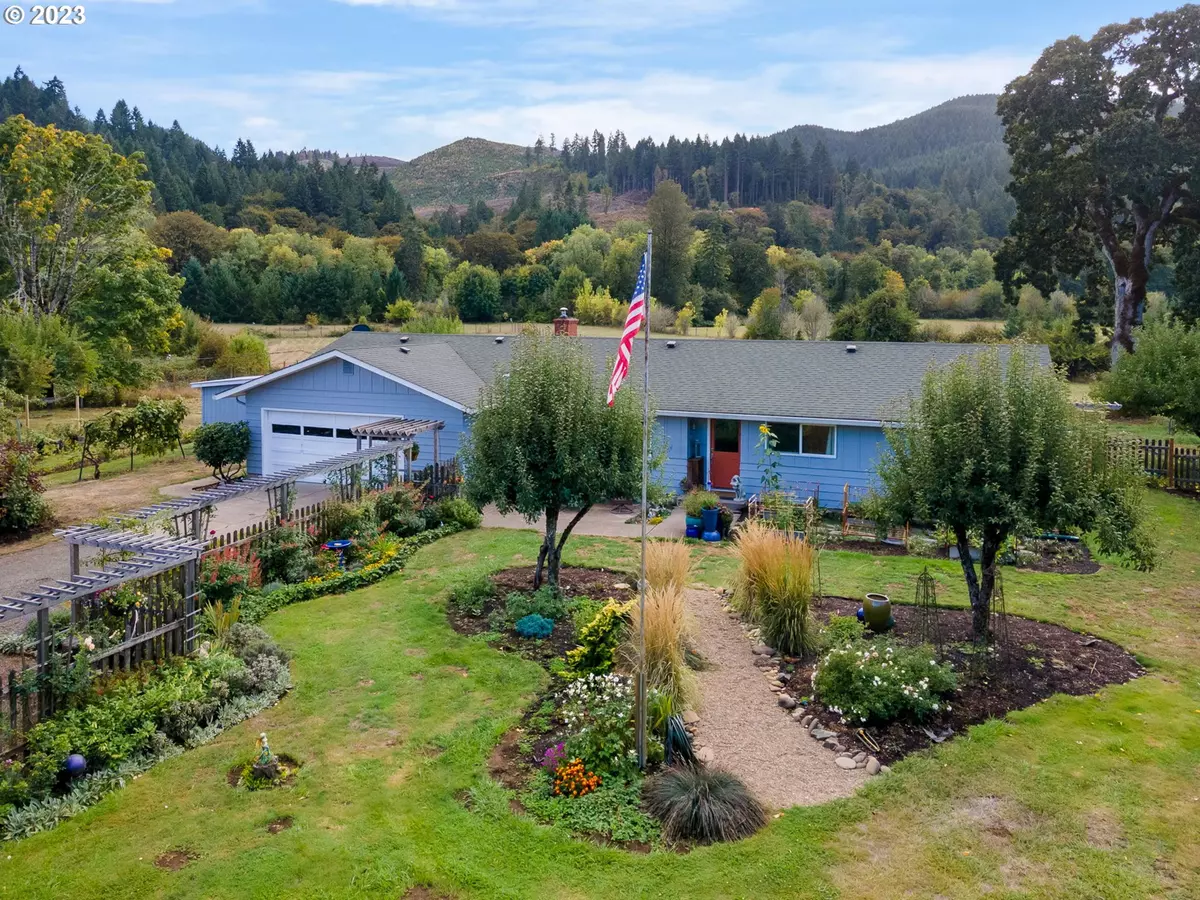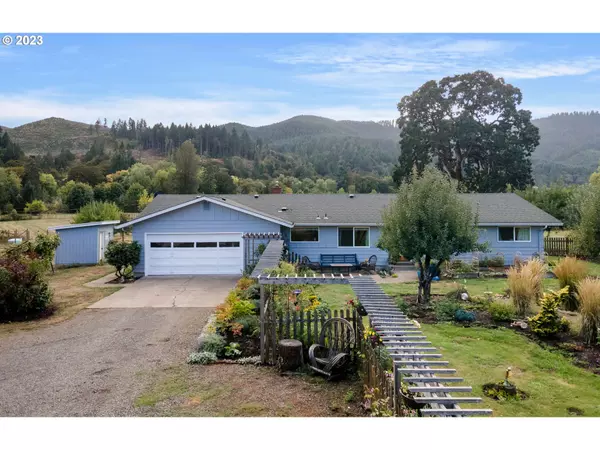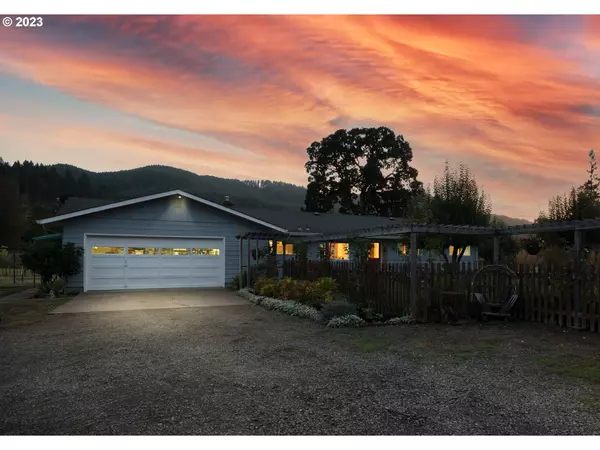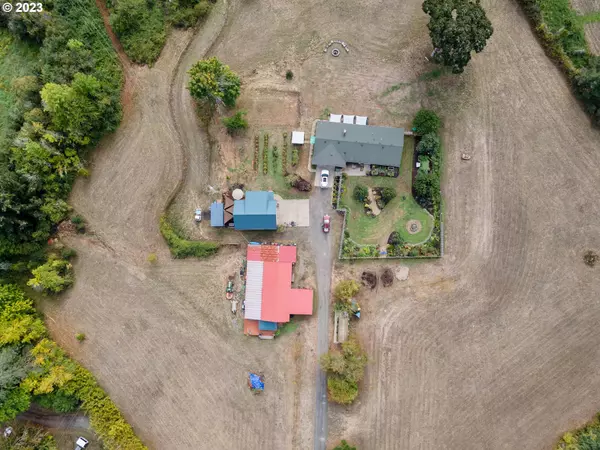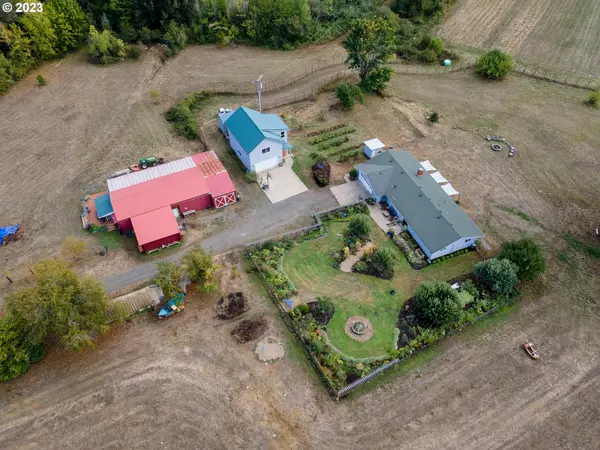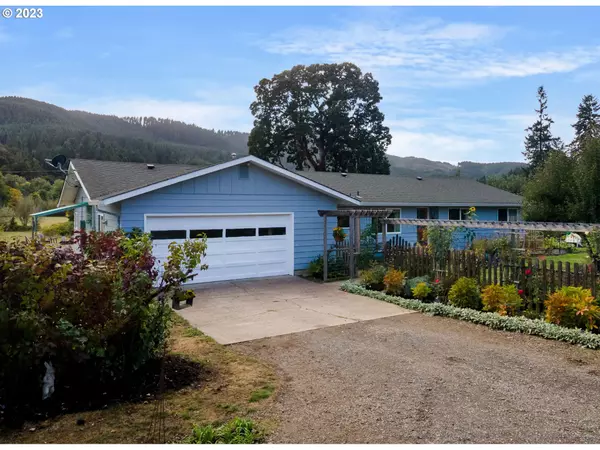Bought with Keller Williams Realty Eugene and Springfield
$1,165,000
$1,197,000
2.7%For more information regarding the value of a property, please contact us for a free consultation.
4 Beds
2 Baths
1,610 SqFt
SOLD DATE : 12/06/2023
Key Details
Sold Price $1,165,000
Property Type Single Family Home
Sub Type Single Family Residence
Listing Status Sold
Purchase Type For Sale
Square Footage 1,610 sqft
Price per Sqft $723
MLS Listing ID 23578426
Sold Date 12/06/23
Style Stories1, Ranch
Bedrooms 4
Full Baths 2
HOA Y/N No
Year Built 1962
Annual Tax Amount $3,341
Tax Year 2022
Lot Size 33.120 Acres
Property Description
Discover a stunning 33-acre estate nestled alongside a picturesque river. This meticulously maintained 1,610 square foot residence boasts exquisite craftsmanship and is conveniently located just minutes from town. The main house offers ample space with 4 bedrooms and 2 baths, while an additional 2 bedrooms in the Accessory Dwelling Unit (ADU) provide flexibility and comfort. This welcoming home is tailored to meet your family's needs, offering room to explore, a private riverfront beach, and plenty of space for your beloved animals. Multiple well-maintained outbuildings ready for your creative use, along with the advantage of 3-phase power at the river's edge. With its layout, this property lends itself to multi-family living. Conveniently positioned near Fern Ridge Reservoir and just under an hour from the beach, this location allows you to explore in all directions. Soak in the tranquility from your back patio, where you can observe the abundant wildlife!
Location
State OR
County Lane
Area _236
Zoning EFU
Interior
Interior Features Hardwood Floors, High Speed Internet, Separate Living Quarters Apartment Aux Living Unit, Vinyl Floor, Wood Floors
Heating Ductless, Wood Stove
Fireplaces Type Wood Burning
Appliance Builtin Range, Builtin Refrigerator, Dishwasher, Disposal, Gas Appliances, Stainless Steel Appliance
Exterior
Exterior Feature Barn, Corral, Fire Pit, Outbuilding, Poultry Coop, Satellite Dish, Tool Shed, Workshop, Yard
Parking Features Attached
Garage Spaces 2.0
Waterfront Description RiverFront
View Y/N true
View River, Territorial, Valley
Roof Type Composition
Garage Yes
Building
Lot Description Private, Secluded, Trees
Story 1
Foundation Slab
Sewer Standard Septic
Water Well
Level or Stories 1
New Construction No
Schools
Elementary Schools Elmira
Middle Schools Fern Ridge
High Schools Elmira
Others
Senior Community No
Acceptable Financing Cash, Conventional
Listing Terms Cash, Conventional
Read Less Info
Want to know what your home might be worth? Contact us for a FREE valuation!

Our team is ready to help you sell your home for the highest possible price ASAP




