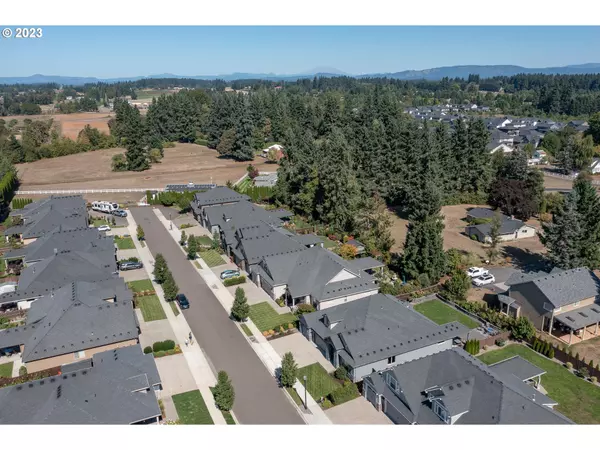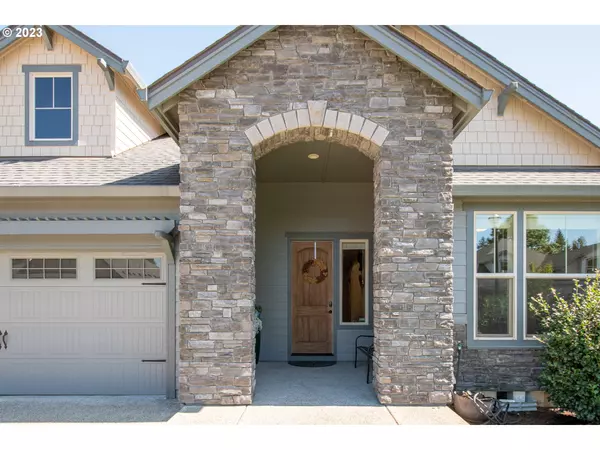Bought with Realty One Group Prestige
$762,000
$759,950
0.3%For more information regarding the value of a property, please contact us for a free consultation.
3 Beds
2 Baths
2,544 SqFt
SOLD DATE : 12/06/2023
Key Details
Sold Price $762,000
Property Type Single Family Home
Sub Type Single Family Residence
Listing Status Sold
Purchase Type For Sale
Square Footage 2,544 sqft
Price per Sqft $299
Subdivision Curtain Creek
MLS Listing ID 23342740
Sold Date 12/06/23
Style Stories1, Ranch
Bedrooms 3
Full Baths 2
Condo Fees $15
HOA Fees $15/mo
HOA Y/N Yes
Year Built 2017
Annual Tax Amount $5,834
Tax Year 2023
Lot Size 8,276 Sqft
Property Description
Hard to find one level ranch under $800,000 in prime location of Vancouver. Three bedrooms plus a den. Meticulous and spacious with over 2,500 square feet. 19 homes are located on this non-drive through street. Approximately 20 minutes from the Airport and minutes to shopping. It all starts at the front door with this house. It has a grand foyer w/ high ceilings and measures 22 X 7. It opens up to a beautiful living room that has three large windows providing a lot of natural light. Showcases the picturesque backyard with beautiful flowers. This house shows like new construction and was built in 2017. Beautiful archways throughout and three large windows in living room providing natural light. The backyard is a gardener's delight and is beautiful with two patios one being flagstone and a firepit. Front and back sprinkler system and beautiful retaining walls. The flagstone patio is 14 x 10 and has a stone firepit. The other partially covered patio is 22 x 15 with gazebo and pull down blinds. Primary suite has double sinks, tile floor, soak tub, tiled shower and 14 x 7 oversized walk-in closet. Large second bedroom measures 14 x 12. Oversized office with French Doors and is 15 x 12. Beautiful coved ceilings in entry and formal dining room. Large kitchen with beautiful tweed looking backsplash, large pantry and coffee station. Soft close cabinets in kitchen and both bathrooms. Eating area is 12 x 11. Great laundry room with utility sink and cabinets. This home has been well taken care of and is move in ready.
Location
State WA
County Clark
Area _62
Zoning R1-7.5
Rooms
Basement Crawl Space
Interior
Interior Features Engineered Hardwood, Granite, High Ceilings, High Speed Internet, Laundry, Vinyl Floor, Wallto Wall Carpet, Wood Floors
Heating Forced Air
Cooling Central Air
Fireplaces Number 1
Fireplaces Type Gas
Appliance Builtin Oven, Butlers Pantry, Dishwasher, Disposal, Gas Appliances, Granite, Island, Microwave, Stainless Steel Appliance, Tile
Exterior
Exterior Feature Covered Patio, Fenced, Fire Pit, Gazebo, Patio, Porch, Sprinkler, Yard
Parking Features Attached
Garage Spaces 3.0
View Y/N true
View Trees Woods
Roof Type Composition
Garage Yes
Building
Lot Description Level
Story 1
Foundation Concrete Perimeter
Sewer Public Sewer
Water Public Water
Level or Stories 1
New Construction No
Schools
Elementary Schools Glenwood
Middle Schools Laurin
High Schools Prairie
Others
Senior Community No
Acceptable Financing Cash, Conventional
Listing Terms Cash, Conventional
Read Less Info
Want to know what your home might be worth? Contact us for a FREE valuation!

Our team is ready to help you sell your home for the highest possible price ASAP









