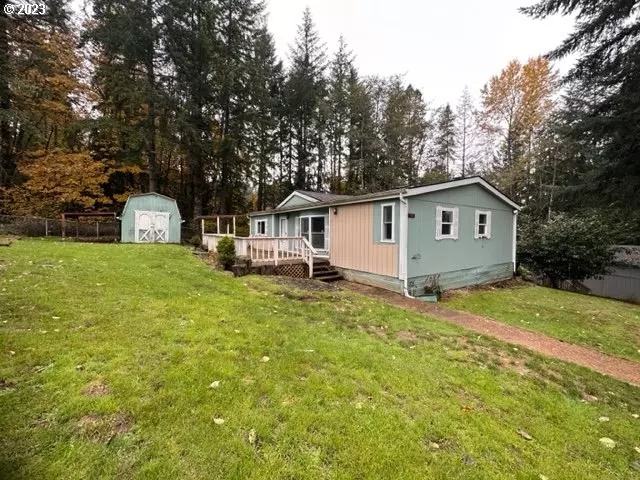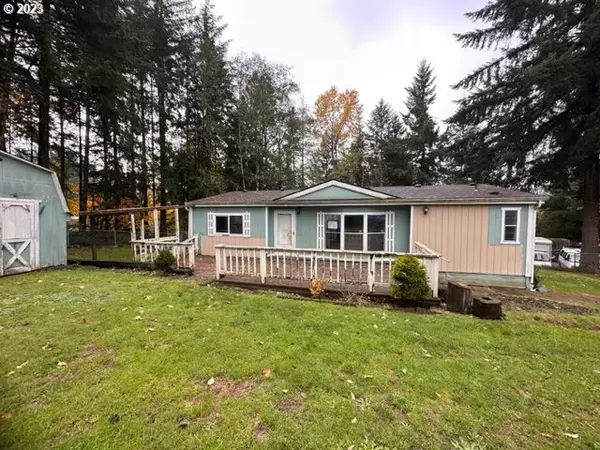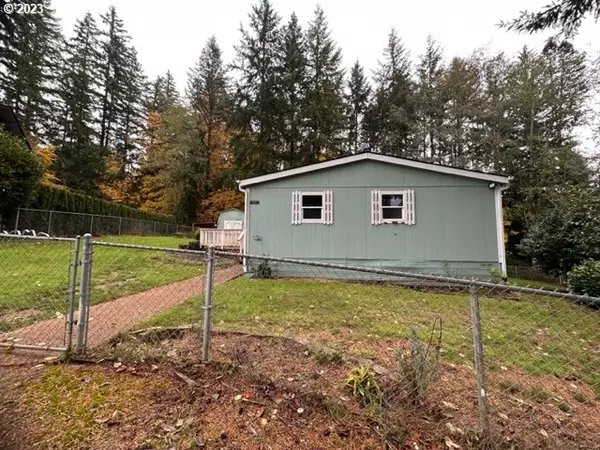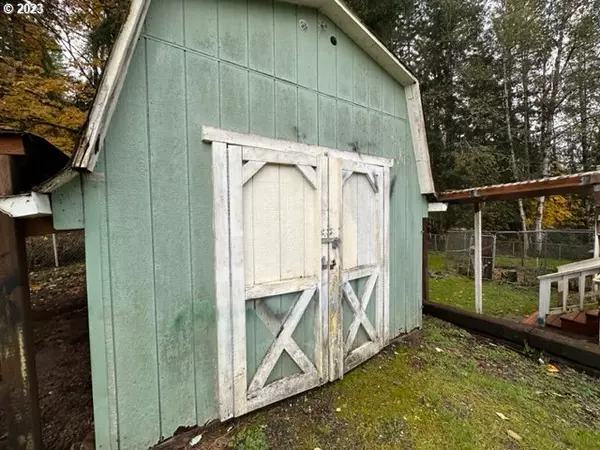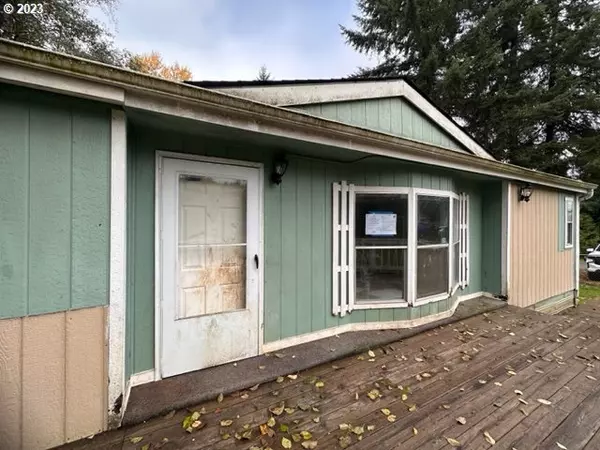Bought with Keller Williams Realty
$170,000
$169,000
0.6%For more information regarding the value of a property, please contact us for a free consultation.
3 Beds
2 Baths
1,175 SqFt
SOLD DATE : 12/05/2023
Key Details
Sold Price $170,000
Property Type Manufactured Home
Sub Type Manufactured Homeon Real Property
Listing Status Sold
Purchase Type For Sale
Square Footage 1,175 sqft
Price per Sqft $144
MLS Listing ID 23132977
Sold Date 12/05/23
Style Double Wide Manufactured
Bedrooms 3
Full Baths 2
HOA Y/N No
Year Built 1991
Annual Tax Amount $2,071
Tax Year 2023
Lot Size 8,276 Sqft
Property Description
HUD Home opportunity just awaiting your finishing touches! Situated in a quiet, rural neighborhood, this charming residence is discreetly located in a tree lined cul-de-sac, offering the utmost in privacy but the comfort of friendly neighbors. The moment you arrive, you'll be enchanted by the oversized lot, reminiscent of a picturesque park-like setting. Step inside and you'll be greeted by an open-concept floor plan with vaulted ceilings that exude a sense of airiness and natural light. The living area provides the perfect space for relaxation, family gatherings, or entertaining friends. But the true beauty of this property lies in its backyard. It's a fantastic spot to host summer barbecues, picnics, and outdoor activities. Storage shed, dog run, fully fenced.Bring your hammer and nails and create instant equity making this unique property your own!
Location
State WA
County Cowlitz
Area _82
Interior
Interior Features Ceiling Fan, Laminate Flooring, Laundry, Vaulted Ceiling
Heating Heat Pump
Appliance Free Standing Range, Free Standing Refrigerator, Stainless Steel Appliance
Exterior
Exterior Feature Deck, Dog Run, Fenced, Tool Shed, Yard
View Y/N true
View Trees Woods
Roof Type Composition
Garage No
Building
Lot Description Cul_de_sac, Gentle Sloping, Trees
Story 1
Foundation Skirting
Sewer Public Sewer
Water Public Water
Level or Stories 1
New Construction No
Schools
Elementary Schools Barnes
Middle Schools Huntington
High Schools Kelso
Others
Senior Community No
Acceptable Financing Cash, Conventional
Listing Terms Cash, Conventional
Read Less Info
Want to know what your home might be worth? Contact us for a FREE valuation!

Our team is ready to help you sell your home for the highest possible price ASAP




