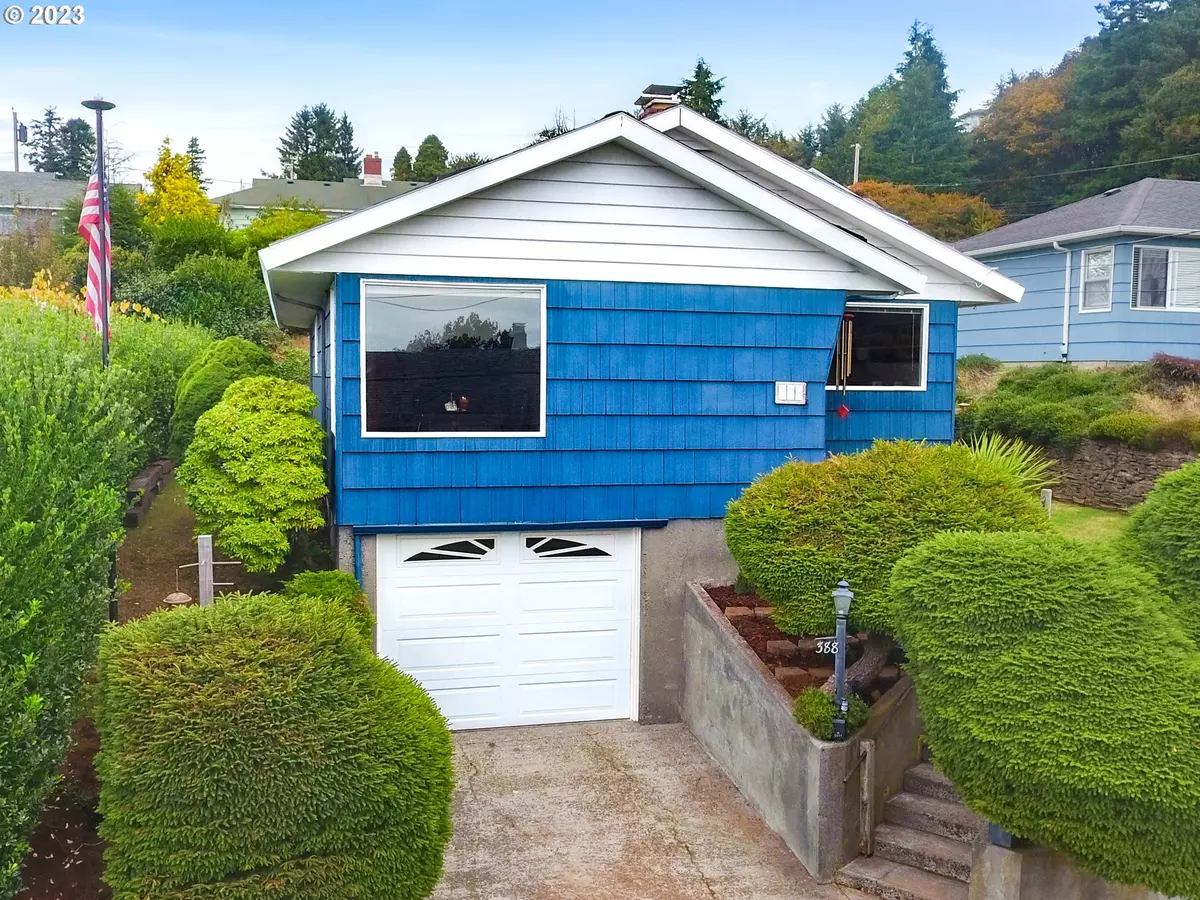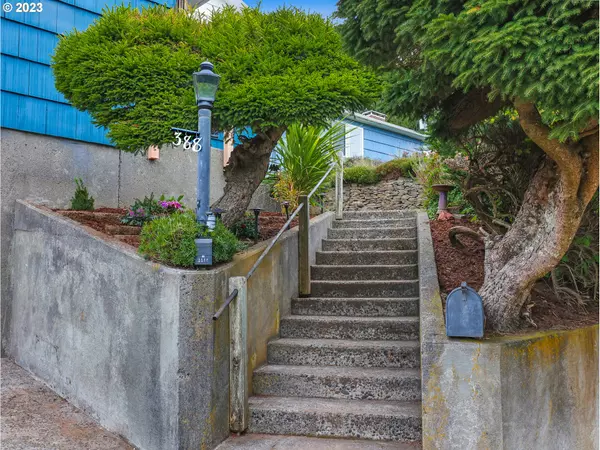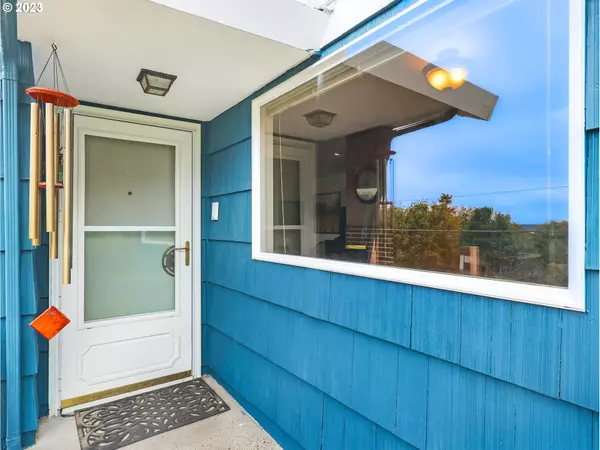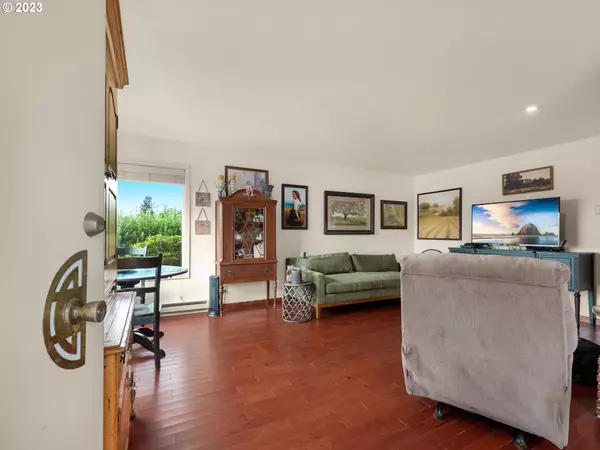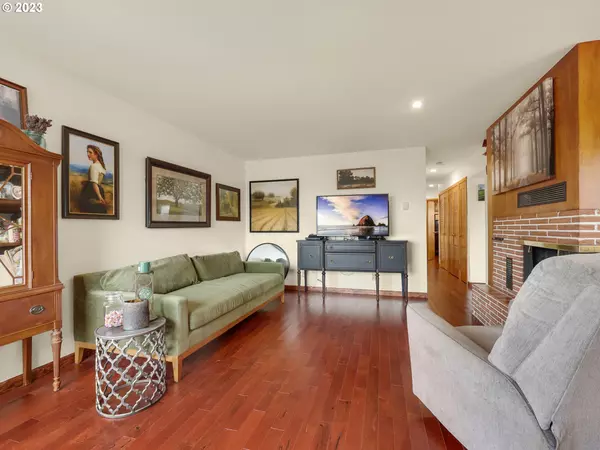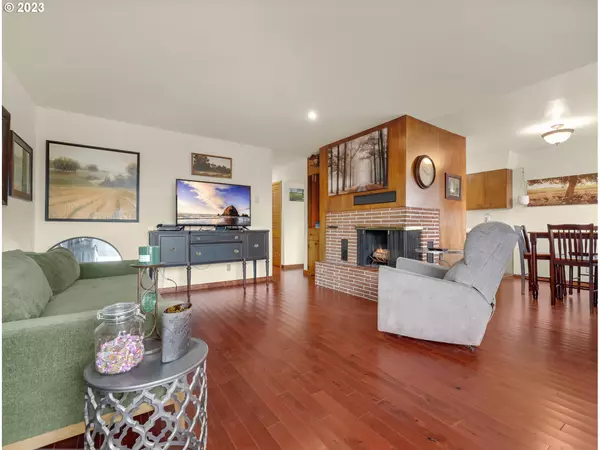Bought with Totem Properties LLC
$475,000
$495,000
4.0%For more information regarding the value of a property, please contact us for a free consultation.
3 Beds
1.1 Baths
1,085 SqFt
SOLD DATE : 12/01/2023
Key Details
Sold Price $475,000
Property Type Single Family Home
Sub Type Single Family Residence
Listing Status Sold
Purchase Type For Sale
Square Footage 1,085 sqft
Price per Sqft $437
MLS Listing ID 23206780
Sold Date 12/01/23
Style Bungalow
Bedrooms 3
Full Baths 1
HOA Y/N No
Year Built 1960
Annual Tax Amount $3,771
Tax Year 2022
Lot Size 4,791 Sqft
Property Description
Don't miss out on this beautiful bungalow on the bay! Sitting on the sunny south slope with generous windows throughout, this cozy home is in a very quiet neighborhood and enjoys plenty of natural light. Indulge yourself with a cup of hot coffee in the breakfast nook while you enjoy the beautiful views of Young's Bay or have a BBQ in your lovely, private back yard and then take a short stroll to one of the nearby parks. The main living space features a welcoming fireplace to sit by as these colder winter days roll in. A huge plus to this home is the 1,085 sqft super dry, daylight basement which houses the garage, laundry room, a handy half bathroom, and an unfinished office/den/bonus room. The upgrades and amenities are too numerous to list but include earthquake strapping in the basement, a new oven, a BOSCH dishwasher, a new glass top electric stove, a new garbage disposal and much more - inquire for details.
Location
State OR
County Clatsop
Area _180
Zoning R1
Rooms
Basement Daylight, Storage Space, Unfinished
Interior
Interior Features Engineered Hardwood, Garage Door Opener
Heating Zoned
Cooling None
Fireplaces Number 1
Fireplaces Type Wood Burning
Appliance Builtin Oven, Cooktop, Disposal
Exterior
Exterior Feature Patio, Yard
Parking Features Attached
Garage Spaces 1.0
View Y/N true
View Bay, Trees Woods
Roof Type Composition
Garage Yes
Building
Lot Description Sloped, Trees
Story 2
Foundation Concrete Perimeter
Sewer Public Sewer
Water Public Water
Level or Stories 2
New Construction No
Schools
Elementary Schools Astor
Middle Schools Astoria
High Schools Astoria
Others
Senior Community No
Acceptable Financing Cash, Conventional
Listing Terms Cash, Conventional
Read Less Info
Want to know what your home might be worth? Contact us for a FREE valuation!

Our team is ready to help you sell your home for the highest possible price ASAP




