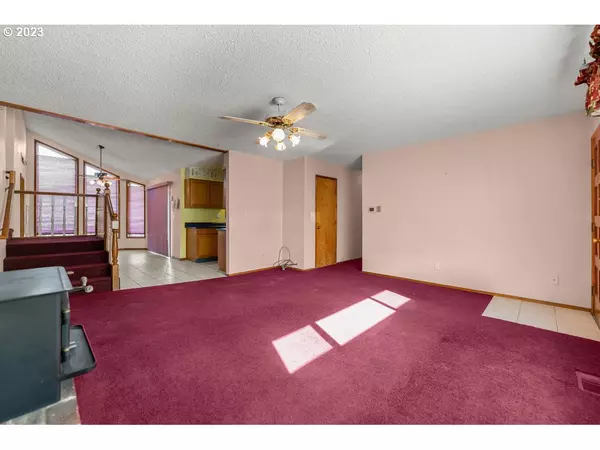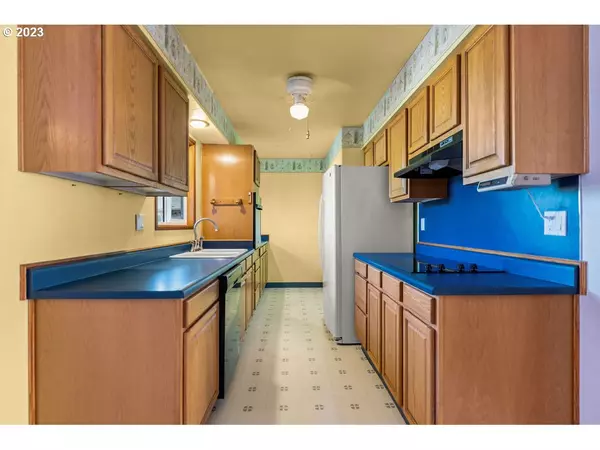Bought with Keller Williams Realty
$450,000
$475,000
5.3%For more information regarding the value of a property, please contact us for a free consultation.
4 Beds
3.1 Baths
2,298 SqFt
SOLD DATE : 11/29/2023
Key Details
Sold Price $450,000
Property Type Single Family Home
Sub Type Single Family Residence
Listing Status Sold
Purchase Type For Sale
Square Footage 2,298 sqft
Price per Sqft $195
Subdivision Curtain Creek
MLS Listing ID 23498515
Sold Date 11/29/23
Style Stories2
Bedrooms 4
Full Baths 3
HOA Y/N No
Year Built 1967
Annual Tax Amount $368
Tax Year 2023
Lot Size 0.280 Acres
Property Description
HERE'S YOUR CHANCE...BACK ON MARKET SINCE THE BUYER'S FINANCING FAILED! MULTI-GENERATIONAL LIVING! TWO KITCHENS & TWO PRIMARY BEDROOMS...ONE UP & ONE DOWN! This home has soo much potential with a covered area to park your RV/boat with electricity is located in a culdesac, with a large fenced yard and close to shopping, restaurants and golf! ORIGINAL HARDWOOD FLOORS on main level. NEWER windows. Three bedrooms on the main level and one large bedroom with a full bath upstairs with jacuzzi tub! There is a SAUNA in one of the upstairs full baths! SOO many possibilities to make this house your style and truly gain sweat equity. NEW PERMITTED ELECTRIC HEAT PUMP in July 2022. NEW GUTTERS July 2023. NEW kitchen appliances in main kitchen. Wood stove and AC! LARGE WORKSHOP w/ AC and power in the backyard. Large fenced yard with sprinklers in the front with new sprinkler system. Greenhouse and chicken coop on side of property. Roof is approximately 10 years old. NO HOA's! This is an AS-IS sale.
Location
State WA
County Clark
Area _21
Zoning R1-6
Interior
Interior Features Hardwood Floors, Vaulted Ceiling, Wallto Wall Carpet
Heating Heat Pump
Cooling Heat Pump
Fireplaces Number 1
Fireplaces Type Stove, Wood Burning
Appliance Cooktop, Dishwasher, Free Standing Range, Pantry
Exterior
Exterior Feature Deck, Fenced, Greenhouse, Outbuilding, R V Parking, R V Boat Storage, Workshop, Yard
Parking Features Attached, Carport
Garage Spaces 2.0
View Y/N false
Roof Type Composition
Garage Yes
Building
Lot Description Cul_de_sac, Level
Story 2
Sewer Septic Tank
Water Public Water
Level or Stories 2
New Construction No
Schools
Elementary Schools Sunset
Middle Schools Covington
High Schools Heritage
Others
Senior Community No
Acceptable Financing Cash, Conventional, FHA, VALoan
Listing Terms Cash, Conventional, FHA, VALoan
Read Less Info
Want to know what your home might be worth? Contact us for a FREE valuation!

Our team is ready to help you sell your home for the highest possible price ASAP









