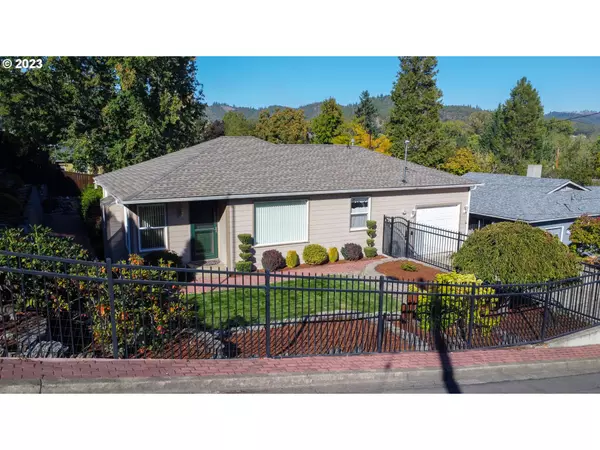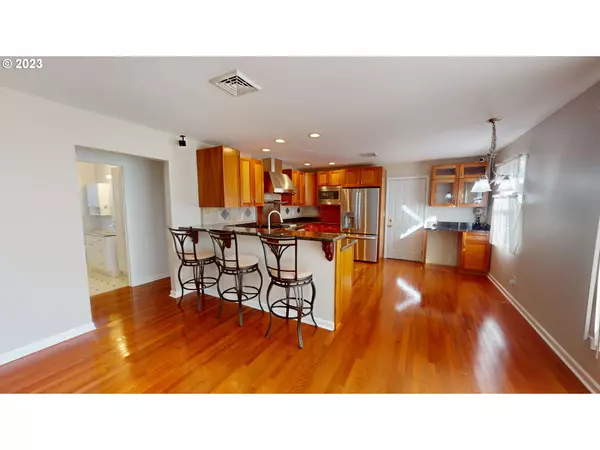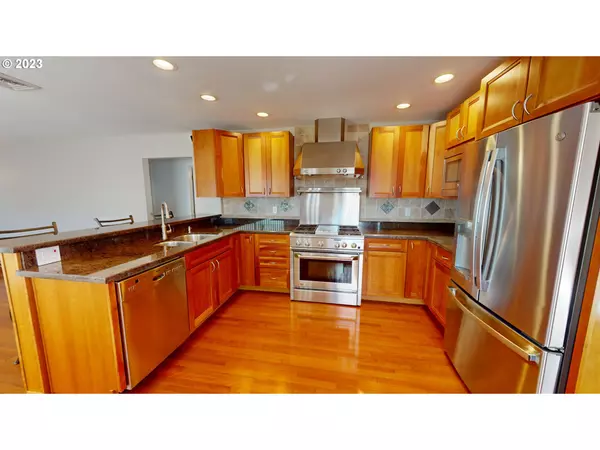Bought with Platinum Realty
$280,000
$280,000
For more information regarding the value of a property, please contact us for a free consultation.
2 Beds
1 Bath
894 SqFt
SOLD DATE : 11/30/2023
Key Details
Sold Price $280,000
Property Type Single Family Home
Sub Type Single Family Residence
Listing Status Sold
Purchase Type For Sale
Square Footage 894 sqft
Price per Sqft $313
Subdivision Eastwood
MLS Listing ID 23296179
Sold Date 11/30/23
Style Stories1, Traditional
Bedrooms 2
Full Baths 1
Year Built 1954
Annual Tax Amount $1,803
Tax Year 2022
Lot Size 7,405 Sqft
Property Description
OPEN HOUSE THIS SUNDAY 10/15 FROM 11-1:00. You wont find another like this! Meticulously remodeled home has everything to offer with updates inside and out! Open kitchen with stainless steal appliances including 36in dual-fuel range w/stainless backsplash, warming shelf &hood, custom granite counter tops open to living room plus additional bar in dining room. Comfortable sized bedrooms and updated bathroom. 22x13.5 attached garage. New roof in 2021. Fully gated/fenced exterior with iron security gate and lock. Hand laid paver pathway around front, side and back. Lush vegetation throughout with beautifully maintained yards! Landscape lighting throughout. Sprinkler system along with a cascading waterfall you will NOT want to miss! 12x10 insulated shop. Retractable awning with gas BBQ connection. Bi-level deck with sunken hot-tub. Your own private oasis is waiting for you!
Location
State OR
County Douglas
Area _253
Rooms
Basement Crawl Space
Interior
Interior Features Ceiling Fan, Garage Door Opener, Granite, Hardwood Floors, High Speed Internet, Laundry, Sound System, Sprinkler, Wallto Wall Carpet, Washer Dryer
Heating Forced Air
Cooling Central Air
Fireplaces Type Gas
Appliance Appliance Garage, Dishwasher, Free Standing Gas Range, Free Standing Range, Free Standing Refrigerator, Gas Appliances, Granite, Microwave, Range Hood, Stainless Steel Appliance
Exterior
Exterior Feature Deck, Fenced, Free Standing Hot Tub, Outbuilding, Patio, Private Road, Sprinkler, Storm Door, Tool Shed, Yard
Parking Features Attached
Garage Spaces 1.0
View City, Mountain
Roof Type Composition
Garage Yes
Building
Lot Description Gentle Sloping
Story 1
Foundation Concrete Perimeter
Sewer Public Sewer
Water Public Water
Level or Stories 1
Schools
Elementary Schools Eastwood
Middle Schools Joseph Lane
High Schools Roseburg
Others
Senior Community No
Acceptable Financing Cash, Conventional, FHA, VALoan
Listing Terms Cash, Conventional, FHA, VALoan
Read Less Info
Want to know what your home might be worth? Contact us for a FREE valuation!

Our team is ready to help you sell your home for the highest possible price ASAP









