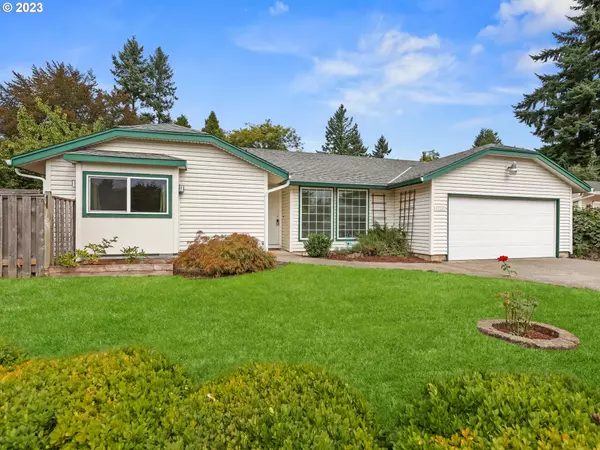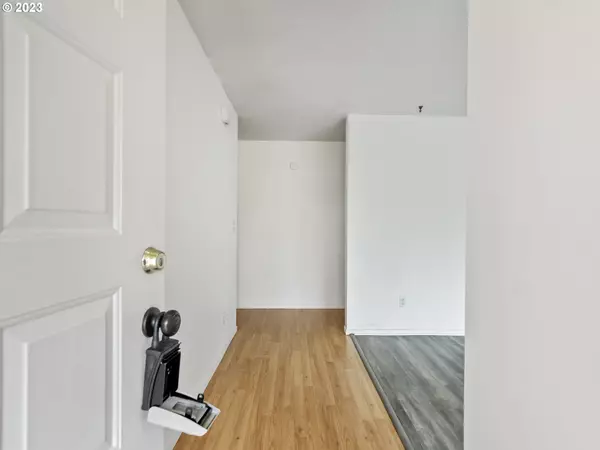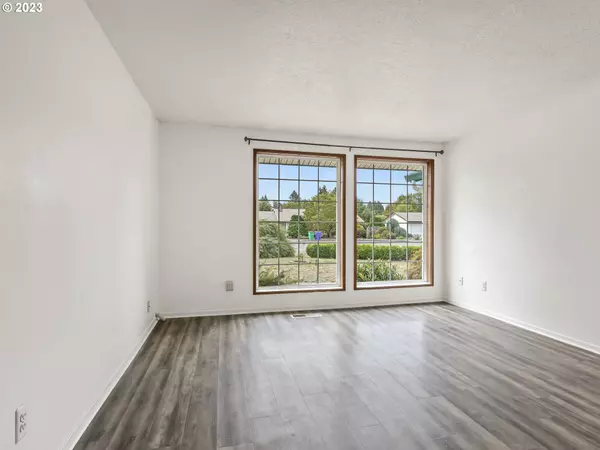Bought with Acquire Properties
$425,000
$420,000
1.2%For more information regarding the value of a property, please contact us for a free consultation.
3 Beds
2 Baths
1,407 SqFt
SOLD DATE : 11/30/2023
Key Details
Sold Price $425,000
Property Type Single Family Home
Sub Type Single Family Residence
Listing Status Sold
Purchase Type For Sale
Square Footage 1,407 sqft
Price per Sqft $302
Subdivision Parkrose Heights
MLS Listing ID 23210844
Sold Date 11/30/23
Style Stories1, Ranch
Bedrooms 3
Full Baths 2
HOA Y/N No
Year Built 1986
Annual Tax Amount $5,032
Tax Year 2022
Lot Size 6,534 Sqft
Property Description
Cosmetic fixer with tons of potential awaits your personal touch! Enjoy single-level living on a quiet cul-de-sac in Parkrose Heights. This comfortable 3-bedroom, 2-bath ranch style home boasts a spacious primary suite with full bathroom and walk-in closet -- a rare find in this price range. Oversized lot features a fully fenced backyard ready for your pets and gardening inspiration, as well as ample parking out front for an RV or boat. Whether you work from home or commute, you will appreciate the convenient proximity to shopping, freeways, PDX, and the Columbia Gorge. Don't miss 3-D Home Tour + Floor Plan. One-year AHS "Shield Plus" home warranty is included to cover major systems, appliances and more.
Location
State OR
County Multnomah
Area _142
Rooms
Basement Crawl Space
Interior
Interior Features Ceiling Fan, Dual Flush Toilet, Garage Door Opener, Laminate Flooring, Vinyl Floor, Wallto Wall Carpet
Heating Forced Air95 Plus
Cooling Heat Pump
Appliance Dishwasher, Disposal, Free Standing Range, Free Standing Refrigerator, Pantry, Plumbed For Ice Maker
Exterior
Exterior Feature Covered Patio, Fenced, Rain Barrel Cistern
Parking Features Attached, Oversized
Garage Spaces 2.0
View Y/N false
Roof Type Composition
Garage Yes
Building
Lot Description Cul_de_sac, Level
Story 1
Foundation Concrete Perimeter
Sewer Public Sewer
Water Public Water
Level or Stories 1
New Construction No
Schools
Elementary Schools Sacramento
Middle Schools Parkrose
High Schools Parkrose
Others
Senior Community No
Acceptable Financing Cash, Conventional, FHA, VALoan
Listing Terms Cash, Conventional, FHA, VALoan
Read Less Info
Want to know what your home might be worth? Contact us for a FREE valuation!

Our team is ready to help you sell your home for the highest possible price ASAP









