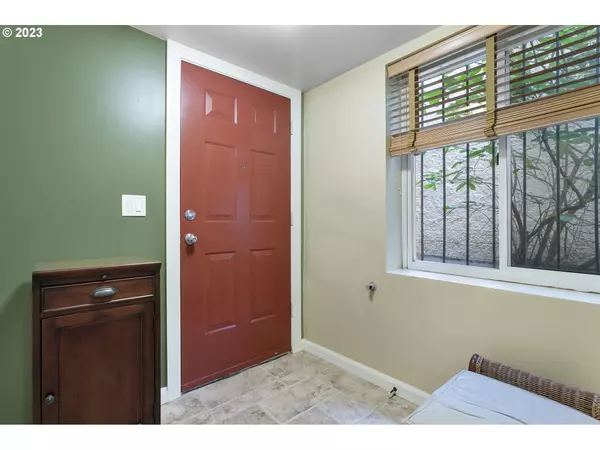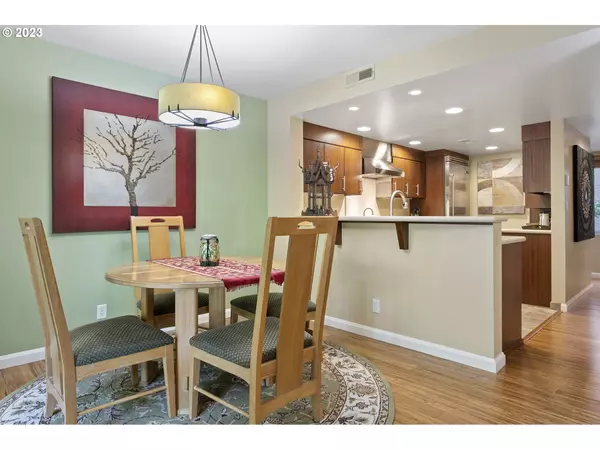Bought with Keller Williams PDX Central
$400,000
$425,000
5.9%For more information regarding the value of a property, please contact us for a free consultation.
2 Beds
2 Baths
1,192 SqFt
SOLD DATE : 11/30/2023
Key Details
Sold Price $400,000
Property Type Condo
Sub Type Condominium
Listing Status Sold
Purchase Type For Sale
Square Footage 1,192 sqft
Price per Sqft $335
Subdivision West Hills/Sylvan
MLS Listing ID 23345169
Sold Date 11/30/23
Style Common Wall, Traditional
Bedrooms 2
Full Baths 2
Condo Fees $856
HOA Fees $856/mo
HOA Y/N Yes
Year Built 1996
Annual Tax Amount $5,200
Tax Year 2023
Property Description
Handsomely remodeled home at The Quintet, a lovely West Hills gated community only minutes away from Beaverton, Downtown Portland and the high-tech corridor. Desirable corner unit with wonderful cross ventilation and the largest covered deck available. Complete $120K remodel with greatly enlarged kitchen including Viking appliances (gas range), custom teak wood cabinetry, Caeserstone counters; walk-in Primary shower; walk-in primary closet; bamboo hardwood floors; new fireplace. HVAC replaced with heat pump. Exceptionally well cared for home that was recently used only 4 months per year as the owner's main home is now located overseas. Available furnished or unfurnished. Owner willing to pay $25,000 recent Quintet Special Assessment which underwrites excellent HOA reserves, repairs and 20 yr maintenance plan for secure homeowner investment. Resort amenities include: clubhouse with fully equipped gym, heated indoor lap pool, whirlpool spa and sauna, changing rooms, spacious sun deck, meeting/party rooms, lit tennis/pickle ball courts and 17 acres of lush landscaping.
Location
State OR
County Washington
Area _148
Rooms
Basement None
Interior
Interior Features Bamboo Floor, Elevator, Garage Door Opener, High Speed Internet, Tile Floor, Wallto Wall Carpet, Washer Dryer
Heating Heat Pump
Cooling Heat Pump
Fireplaces Number 1
Fireplaces Type Gas
Appliance Disposal, Free Standing Gas Range, Free Standing Range, Free Standing Refrigerator, Range Hood, Stainless Steel Appliance, Tile
Exterior
Exterior Feature Covered Deck
Parking Features Attached
Garage Spaces 2.0
View Y/N true
View Territorial, Trees Woods
Roof Type Tile
Garage Yes
Building
Lot Description Commons, Gated, On Busline, Secluded
Story 1
Foundation Concrete Perimeter
Sewer Public Sewer
Water Public Water
Level or Stories 1
New Construction No
Schools
Elementary Schools W Tualatin View
Middle Schools Cedar Park
High Schools Beaverton
Others
Senior Community No
Acceptable Financing Cash, Conventional, FHA, VALoan
Listing Terms Cash, Conventional, FHA, VALoan
Read Less Info
Want to know what your home might be worth? Contact us for a FREE valuation!

Our team is ready to help you sell your home for the highest possible price ASAP









