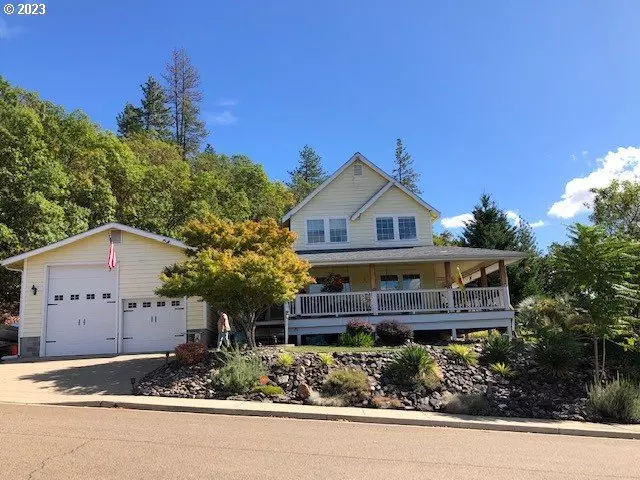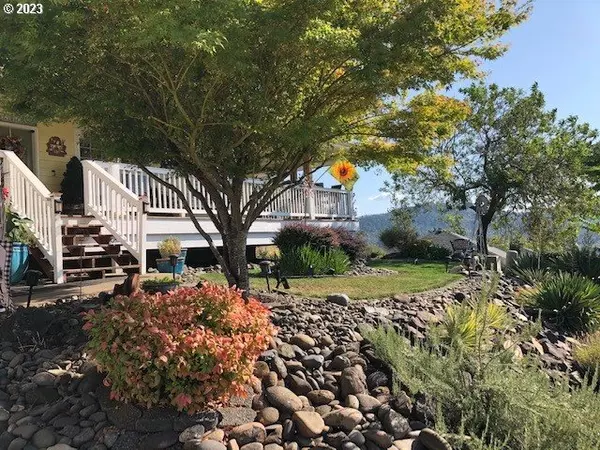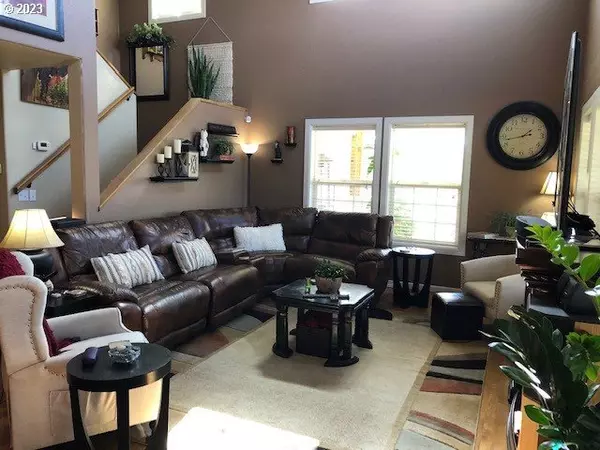Bought with RE/MAX Integrity
$430,000
$469,000
8.3%For more information regarding the value of a property, please contact us for a free consultation.
3 Beds
2.1 Baths
1,604 SqFt
SOLD DATE : 11/29/2023
Key Details
Sold Price $430,000
Property Type Single Family Home
Sub Type Single Family Residence
Listing Status Sold
Purchase Type For Sale
Square Footage 1,604 sqft
Price per Sqft $268
MLS Listing ID 23395631
Sold Date 11/29/23
Style Stories2, Contemporary
Bedrooms 3
Full Baths 2
HOA Y/N No
Year Built 2007
Annual Tax Amount $3,557
Tax Year 2022
Lot Size 10,454 Sqft
Property Description
Experience Privacy, Beautiful Views and Awesome Sunsets in this stunning home. There is a large rap around front and side porch with a relaxing swing and mountain views. Kitchen features new stainless steel appliances, Corian counters, above and under cabinet lighting, 2 pantries. Dining area has beautiful tongue & groove paneling. Spacious great room features high ceilings, lots of windows and free standing fireplace. Primary suite on main level has French doors to the side porch, a walk in closet, the bath has a tile walk in shower, heated floor, and lighted vanity. Laundry room includes washer & dryer, half bath and a barn style door. Two bedrooms, a full bath and cozy sitting area are located upstairs. Featured throughout the home are upgraded faucets, fixtures, tongue & grove paneling, oak wood flooring, carpeting, fresh paint and a security system. Oversized double garage. One side will fit 25 ft.RV, roll up pass thru door to access back yard, lots of storage and a workshop area. Next to garage is also an RV parking area with electrical hook up. Covered breezeway connects home and garage. The private back yard oasis is fenced with large patio areas, a 15ft. x 13ft gazebo with fan & curtains, hot tub with gazebo, an above ground pool, BBQ area, wood / propane fireplace, fire pit, extremely low maintenance yards includes drip system for plants.
Location
State OR
County Douglas
Area _251
Zoning R6
Rooms
Basement Crawl Space
Interior
Interior Features Ceiling Fan, Garage Door Opener, Hardwood Floors, Heated Tile Floor, High Ceilings, High Speed Internet, Laundry, Tile Floor, Vinyl Floor, Wallto Wall Carpet, Washer Dryer, Wood Floors
Heating Forced Air, Heat Pump
Cooling Heat Pump
Fireplaces Number 1
Fireplaces Type Electric
Appliance Dishwasher, Free Standing Range, Free Standing Refrigerator, Microwave, Pantry, Stainless Steel Appliance
Exterior
Exterior Feature Fenced, Fire Pit, Free Standing Hot Tub, Gazebo, Outdoor Fireplace, Patio, Pool, Porch, R V Parking, R V Boat Storage, Sprinkler, Water Feature, Workshop, Yard
Parking Features Detached, ExtraDeep
Garage Spaces 2.0
View Y/N true
View Mountain, Territorial
Roof Type Composition
Garage Yes
Building
Lot Description Sloped
Story 2
Foundation Block, Concrete Perimeter
Sewer Public Sewer
Water Public Water
Level or Stories 2
New Construction No
Schools
Elementary Schools Eastwood
Middle Schools Joseph Lane
High Schools Roseburg
Others
Senior Community No
Acceptable Financing Cash, Conventional, FHA, VALoan
Listing Terms Cash, Conventional, FHA, VALoan
Read Less Info
Want to know what your home might be worth? Contact us for a FREE valuation!

Our team is ready to help you sell your home for the highest possible price ASAP









