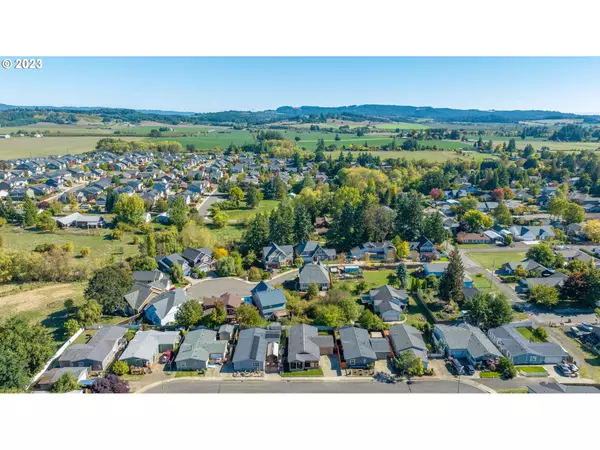Bought with Allegiant Realty Group
$355,000
$359,900
1.4%For more information regarding the value of a property, please contact us for a free consultation.
3 Beds
2 Baths
4,791 Sqft Lot
SOLD DATE : 11/29/2023
Key Details
Sold Price $355,000
Property Type Manufactured Home
Sub Type Manufactured Homeon Real Property
Listing Status Sold
Purchase Type For Sale
Subdivision Trask Meadows
MLS Listing ID 23144038
Sold Date 11/29/23
Style Stories1, Double Wide Manufactured
Bedrooms 3
Full Baths 2
Condo Fees $30
HOA Fees $10/qua
HOA Y/N Yes
Year Built 2004
Annual Tax Amount $2,391
Tax Year 2022
Lot Size 4,791 Sqft
Property Description
Well-maintained home with a terrific floorplan in one of the most charming communities in Oregon. Curb appeal shines with freshly laid sod and a covered front porch with porch swing and the 1-car garage with an oversized driveway ensures convenient parking. The fenced backyard includes a dog-run, fresh sod, and back patio. Indoors, enjoy amenities like central air with a heat pump and elegant tile flooring. The open living room flows into the dining and kitchen areas with bar seating. Updated baths feature tiled showers and the primary suite offers two large closets, a tiled shower, soaking tub, and double sinks. Beyond your doorstep lies the vibrant downtown Main Street, home to delightful restaurants, wine tasting rooms, and a French bakery. Family-friendly amenities including a playground and outdoor swimming pool, are half mile away. Must see!
Location
State OR
County Yamhill
Area _156
Rooms
Basement Crawl Space
Interior
Interior Features Ceiling Fan, Garage Door Opener, Laminate Flooring, Laundry, Tile Floor, Vaulted Ceiling
Heating Forced Air
Cooling Heat Pump
Appliance Dishwasher, Disposal, Free Standing Range, Pantry, Range Hood, Tile
Exterior
Exterior Feature Covered Deck, Dog Run, Fenced, Patio, Porch, Yard
Parking Features Attached
Garage Spaces 1.0
View Y/N true
View Seasonal
Roof Type Composition
Garage Yes
Building
Lot Description Level
Story 1
Foundation Block
Sewer Public Sewer
Water Public Water
Level or Stories 1
New Construction No
Schools
Elementary Schools Yamhill-Carlton
Middle Schools Yamhill-Carlton
High Schools Yamhill-Carlton
Others
Senior Community No
Acceptable Financing Cash, Conventional, FHA, VALoan
Listing Terms Cash, Conventional, FHA, VALoan
Read Less Info
Want to know what your home might be worth? Contact us for a FREE valuation!

Our team is ready to help you sell your home for the highest possible price ASAP









