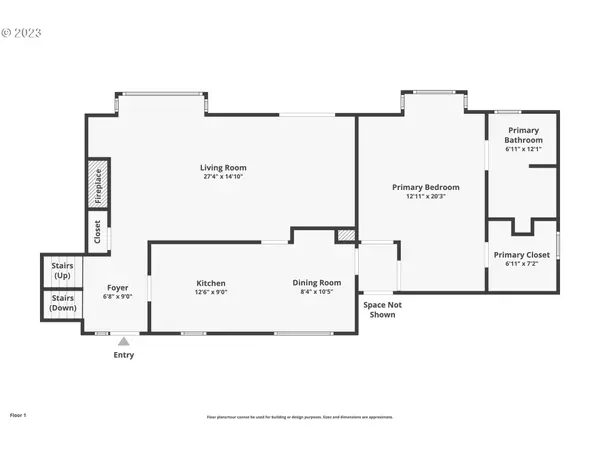Bought with Cascade Hasson Sotheby's International Realty
$715,000
$715,000
For more information regarding the value of a property, please contact us for a free consultation.
4 Beds
3 Baths
2,110 SqFt
SOLD DATE : 11/29/2023
Key Details
Sold Price $715,000
Property Type Single Family Home
Sub Type Single Family Residence
Listing Status Sold
Purchase Type For Sale
Square Footage 2,110 sqft
Price per Sqft $338
MLS Listing ID 23559816
Sold Date 11/29/23
Style Traditional, Tri Level
Bedrooms 4
Full Baths 3
HOA Y/N No
Year Built 1962
Annual Tax Amount $4,175
Tax Year 2022
Lot Size 0.360 Acres
Property Description
Opportunity awaits in this spacious, mid-century, tri-level 4 Bed, 3 Full Bath home sitting on sizable .36 Acres in the established and desirable Pembrook Heights.Energy Efficiency Upgrades: 12 KW Solar System Installed April 2023 - (Paid Off By Seller at Close of Escrow), increased insulation in attic and some walls. Equaling Very Low Utility Bills and a Comfortable Home.The covered front entrance welcomes you into the main floor featuring the Living Room w/ cozy wood burning fireplace, original wood floors and large bay window overlooking the generous yard, a formal Dining Room w/ slider door leads to the covered decks and yard access. Kitchen offers plentiful cabinets, storage and a breakfast nook. Separation and privacy in the main floor Primary Suite w/ large walk-in closet and Full Bath w/ walk in shower. The staircase up leads to 3 nicely sized Bedrooms and a Full Bath w/ tub-shower combo. Downstairs features a grand second Living space w/ gas fireplace, new laminate flooring, ceiling fans, and sliding door leading to the covered paver patio space and rear yard, as well as a big Laundry room and a Full Bath w/shower. Giant backyard is fully Fenced, complete with a variety of fruit trees, blueberry and raspberry bushes.Xtra Large 2 Car Garage and ample parking for toys or RV. Additional Features include: Air Conditioning, new interior paint and newer (within the last few years) exterior paint, multiple outdoor storage sheds for all your garden needs, perched on a hill offering pleasant views in convenient centralized Tigard location.
Location
State OR
County Washington
Area _151
Interior
Interior Features Garage Door Opener, Hardwood Floors, Laminate Flooring, Laundry, Washer Dryer
Heating Forced Air
Cooling Central Air
Fireplaces Number 2
Fireplaces Type Gas, Wood Burning
Appliance Dishwasher, Disposal, Free Standing Range, Free Standing Refrigerator
Exterior
Exterior Feature Covered Deck, Covered Patio, Deck, Fenced, Garden, Outbuilding, Patio, R V Parking, R V Boat Storage, Tool Shed
Parking Features Attached
Garage Spaces 2.0
View Y/N true
View Territorial, Trees Woods
Roof Type Composition
Garage Yes
Building
Lot Description Gentle Sloping, Sloped, Trees
Story 3
Foundation Concrete Perimeter, Slab
Sewer Public Sewer
Water Public Water
Level or Stories 3
New Construction No
Schools
Elementary Schools Templeton
Middle Schools Twality
High Schools Tigard
Others
Senior Community No
Acceptable Financing Cash, Conventional
Listing Terms Cash, Conventional
Read Less Info
Want to know what your home might be worth? Contact us for a FREE valuation!

Our team is ready to help you sell your home for the highest possible price ASAP









