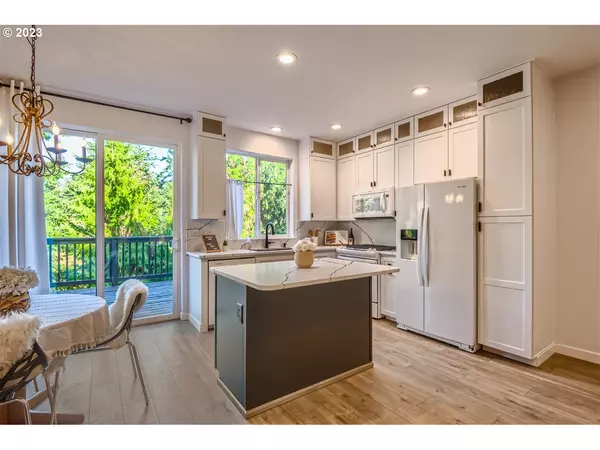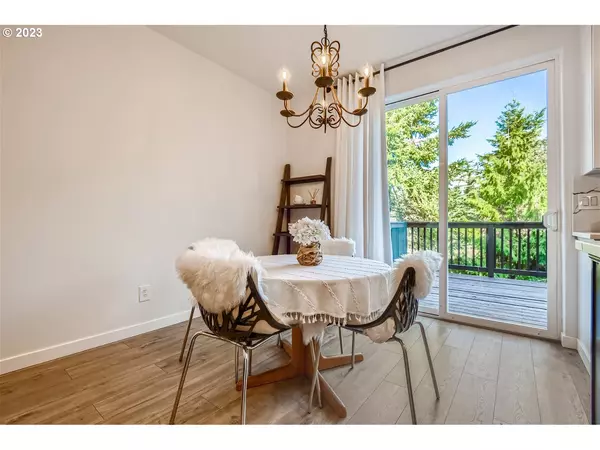Bought with Cascade Hasson Sotheby's International Realty
$505,000
$517,000
2.3%For more information regarding the value of a property, please contact us for a free consultation.
3 Beds
2.1 Baths
2,147 SqFt
SOLD DATE : 11/29/2023
Key Details
Sold Price $505,000
Property Type Townhouse
Sub Type Townhouse
Listing Status Sold
Purchase Type For Sale
Square Footage 2,147 sqft
Price per Sqft $235
Subdivision Hoodview Estates
MLS Listing ID 23208373
Sold Date 11/29/23
Style Townhouse
Bedrooms 3
Full Baths 2
Condo Fees $325
HOA Fees $325/mo
HOA Y/N Yes
Year Built 2000
Annual Tax Amount $5,145
Tax Year 2022
Property Description
*Seller will pay off special assessment at closing with acceptable offer, current payoff approximate $34,000* Introducing a fantastic townhome opportunity in the beautiful West Linn area. This property has been updated throughout, with a beautifully remodeled kitchen that adds to its modern charm. In addition, all bathrooms have also been recently remodeled to provide a fresh and updated living space. The lower level bonus room offers a flex space, allowing you to customize it to suit your needs - whether it's a home office, gym, or entertainment room. 2 decks, one off the main level and lower level. One of the notable features of this location is its convenience - you can walk to the nearby skate park, Tanner Creek Park, and have easy access to shopping, dining, banking, and the post office. Additionally, for those with a daily commute or who enjoy exploring nearby areas, you'll appreciate the easy freeway access from this townhome. It offers a perfect blend of comfort and convenience, making it a wonderful place to call home. Don't miss out on this opportunity. Newer roof, exterior painting, and gutters. Updated kitchen 2022, all brand new primary bath, Hall bath: new flooring, cabinets & lighting. Powder bath on the main offers new flooring, vanity & lighting. All new baseboards, door trim and door hardware on main an upper floors. Backing to City owned space.
Location
State OR
County Clackamas
Area _147
Rooms
Basement Daylight, Finished
Interior
Interior Features Bamboo Floor, Ceiling Fan, Garage Door Opener, Laminate Flooring, Laundry, Marble, Quartz, Vaulted Ceiling
Heating Forced Air
Fireplaces Number 1
Fireplaces Type Gas
Appliance Dishwasher, Disposal, Free Standing Gas Range, Free Standing Range, Free Standing Refrigerator, Island, Microwave, Plumbed For Ice Maker, Quartz
Exterior
Exterior Feature Deck, Sprinkler
Parking Features Attached
Garage Spaces 1.0
View Y/N true
View Trees Woods
Roof Type Composition
Garage Yes
Building
Lot Description Commons, Trees
Story 3
Sewer Public Sewer
Water Public Water
Level or Stories 3
New Construction No
Schools
Elementary Schools Sunset
Middle Schools Rosemont Ridge
High Schools West Linn
Others
HOA Name Special Assessment Payoff is Approx $34,000. Balance if paid over life of loan is $48k+.
Senior Community No
Acceptable Financing Cash, Conventional, FHA, VALoan
Listing Terms Cash, Conventional, FHA, VALoan
Read Less Info
Want to know what your home might be worth? Contact us for a FREE valuation!

Our team is ready to help you sell your home for the highest possible price ASAP









