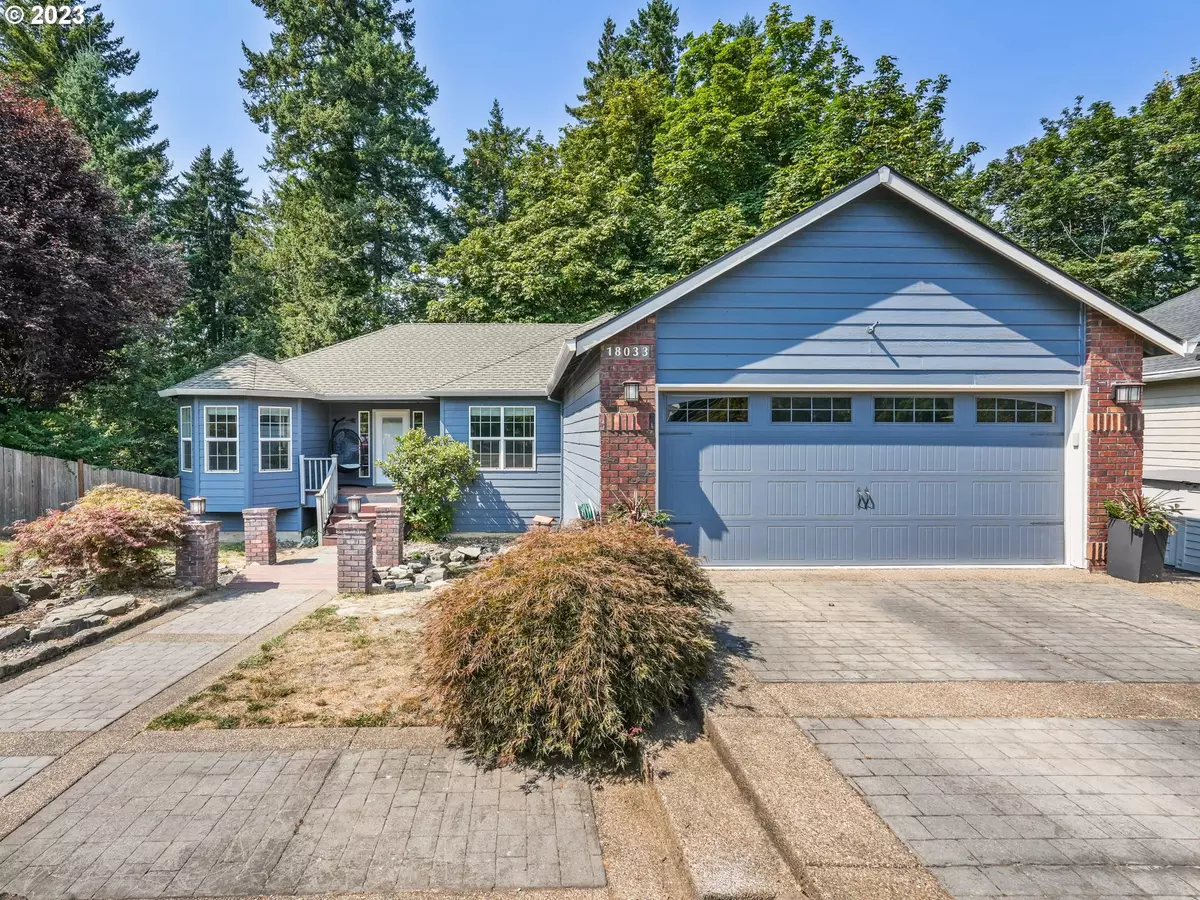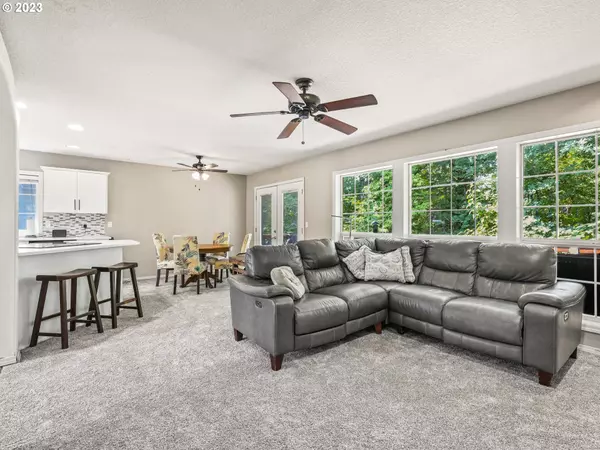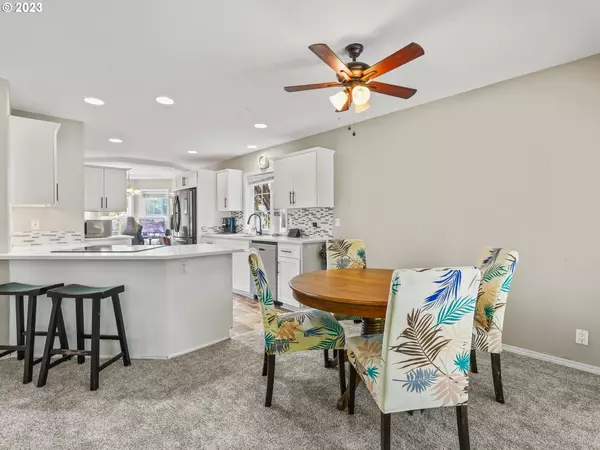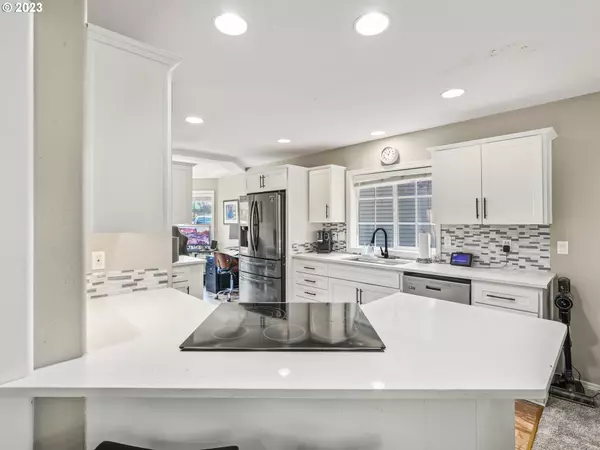Bought with eXp Realty, LLC
$588,000
$599,900
2.0%For more information regarding the value of a property, please contact us for a free consultation.
6 Beds
3.1 Baths
3,459 SqFt
SOLD DATE : 11/21/2023
Key Details
Sold Price $588,000
Property Type Single Family Home
Sub Type Single Family Residence
Listing Status Sold
Purchase Type For Sale
Square Footage 3,459 sqft
Price per Sqft $169
Subdivision Barclay Hills
MLS Listing ID 23086611
Sold Date 11/21/23
Style Daylight Ranch, Traditional
Bedrooms 6
Full Baths 3
HOA Y/N No
Year Built 1997
Annual Tax Amount $5,694
Tax Year 2022
Lot Size 7,840 Sqft
Property Description
Spacious home in a great neighborhood! Beautifully updated kitchen with quartz counters and great floor plan featuring the primary suite + office or 2nd bedroom on the main level. First lower level features 2 large bedrooms, full bathroom plus Huge family room. Another level below offers fantastic opportunity for separate living quarters, multigenerational living or possibly income potential (buyer to verify)- with exterior entrance and great amount of space featuring either a large bedroom + living area + potential space for a kitchen or two bedrooms if a 6th bedroom is needed! Beautiful views of trees from most rooms and fantastic privacy. Great cul-de-sac location on nice, quiet street with sidewalks & just around the corner from Barclay Hills Park, while also being very close-in and convenient to Oregon City shops and amenities. No HOA! New flooring, & new roof and exterior paint in 2020! Multiple levels of decks to enjoy the beautiful view and flat, useable yard space too. OPEN SAT 10/21, 2-4pm
Location
State OR
County Clackamas
Area _146
Rooms
Basement Crawl Space, Finished
Interior
Interior Features Floor3rd, Laminate Flooring, Separate Living Quarters Apartment Aux Living Unit
Heating Forced Air
Cooling Central Air
Fireplaces Number 1
Fireplaces Type Gas
Appliance Builtin Range, Dishwasher, Disposal, Quartz, Stainless Steel Appliance
Exterior
Exterior Feature Deck, Fenced, Sprinkler, Water Feature
Parking Features Attached
Garage Spaces 2.0
View Y/N true
View Trees Woods
Roof Type Composition
Garage Yes
Building
Lot Description Cul_de_sac, Private, Sloped, Trees
Story 3
Sewer Public Sewer
Water Public Water
Level or Stories 3
New Construction No
Schools
Elementary Schools Holcomb
Middle Schools Tumwata
High Schools Oregon City
Others
Senior Community No
Acceptable Financing Cash, Conventional, FHA, VALoan
Listing Terms Cash, Conventional, FHA, VALoan
Read Less Info
Want to know what your home might be worth? Contact us for a FREE valuation!

Our team is ready to help you sell your home for the highest possible price ASAP









