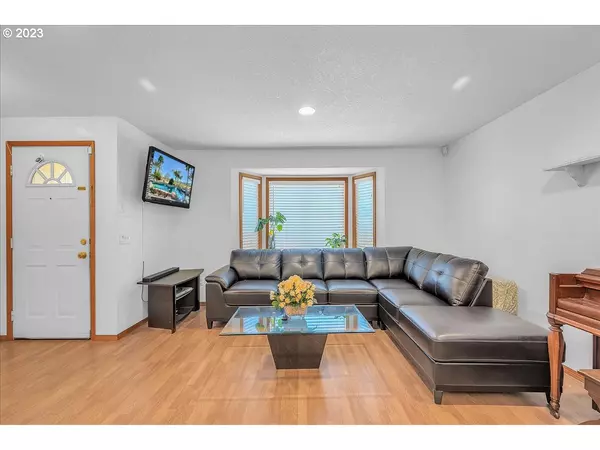Bought with Keller Williams Sunset Corridor
$489,900
$499,900
2.0%For more information regarding the value of a property, please contact us for a free consultation.
3 Beds
2 Baths
1,668 SqFt
SOLD DATE : 11/27/2023
Key Details
Sold Price $489,900
Property Type Single Family Home
Sub Type Single Family Residence
Listing Status Sold
Purchase Type For Sale
Square Footage 1,668 sqft
Price per Sqft $293
Subdivision Reedville
MLS Listing ID 23071138
Sold Date 11/27/23
Style Stories1, Ranch
Bedrooms 3
Full Baths 2
HOA Y/N No
Year Built 1996
Annual Tax Amount $3,731
Tax Year 2022
Lot Size 6,098 Sqft
Property Description
Meticulously maintained 3 bedroom Reedville ranch gives the convenience of one-level living coupled with effortless access to shopping, restaurants, services, schools, parks & trails, cyclist's paradise with a Bike Score of 94 and a simple commute to Hi-Tech, Hillsboro & Beaverton. This move-in ready home has 3 comfortable bedrooms including primary bedroom with private full bath and double closets, formal living room plus family room with welcoming gas fireplace and slider to the covered patio and spacious fenced back yard. Sparkling clean and freshly painted inside, updated with gorgeous quartz counters in kitchen and baths, easy-care laminate wood flooring throughout, stainless kitchen appliances, central air conditioning, and attached 2-car garage with opener. [Home Energy Score = 6. HES Report at https://rpt.greenbuildingregistry.com/hes/OR10220836]
Location
State OR
County Washington
Area _152
Zoning R-6
Rooms
Basement Crawl Space
Interior
Interior Features Garage Door Opener, Laminate Flooring, Quartz
Heating Forced Air
Cooling Central Air
Fireplaces Number 1
Fireplaces Type Gas
Appliance Dishwasher, Disposal, Free Standing Range, Plumbed For Ice Maker, Quartz, Range Hood, Stainless Steel Appliance
Exterior
Exterior Feature Covered Patio, Fenced, Yard
Parking Features Attached
Garage Spaces 2.0
View Y/N false
Roof Type Composition
Garage Yes
Building
Lot Description Corner Lot, Level
Story 1
Foundation Concrete Perimeter
Sewer Public Sewer
Water Public Water
Level or Stories 1
New Construction No
Schools
Elementary Schools Imlay
Middle Schools Brown
High Schools Century
Others
Senior Community No
Acceptable Financing Cash, Conventional
Listing Terms Cash, Conventional
Read Less Info
Want to know what your home might be worth? Contact us for a FREE valuation!

Our team is ready to help you sell your home for the highest possible price ASAP








