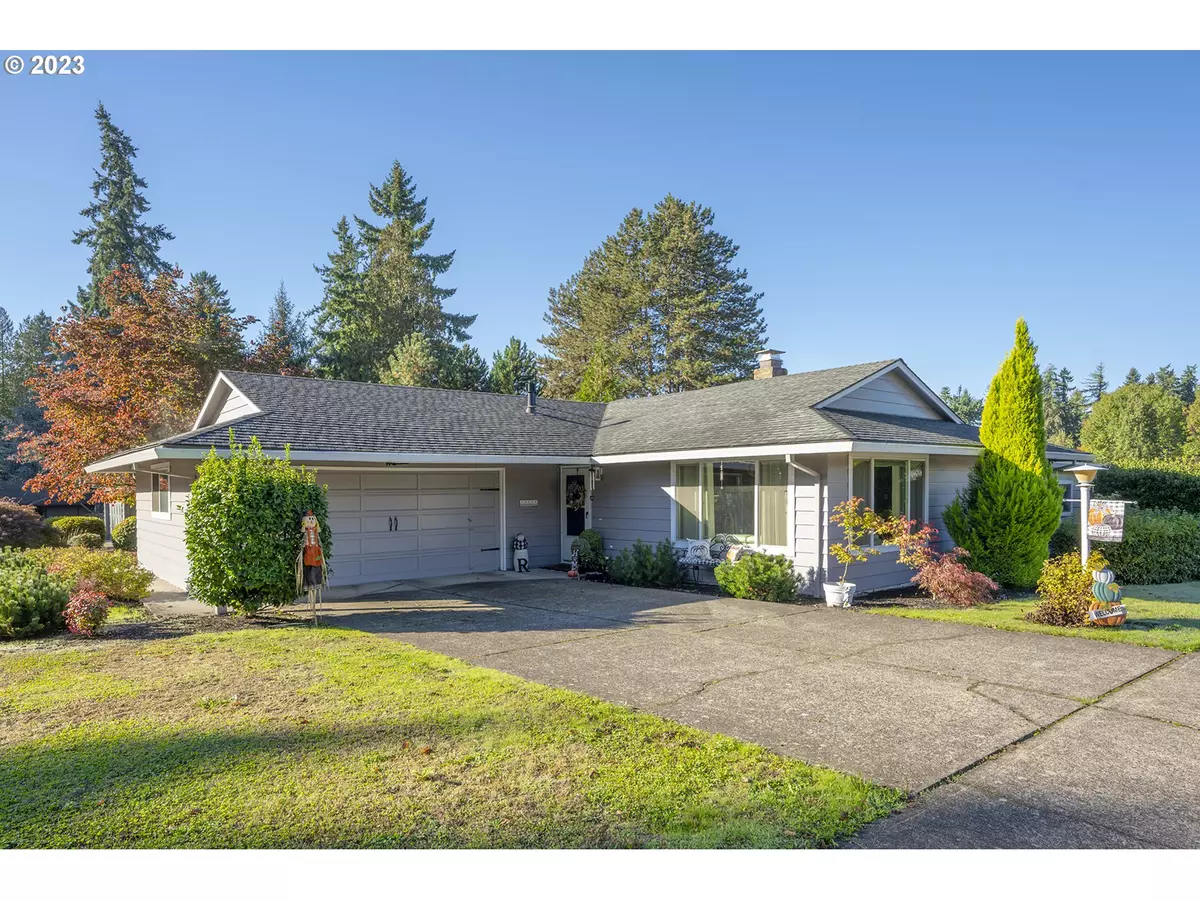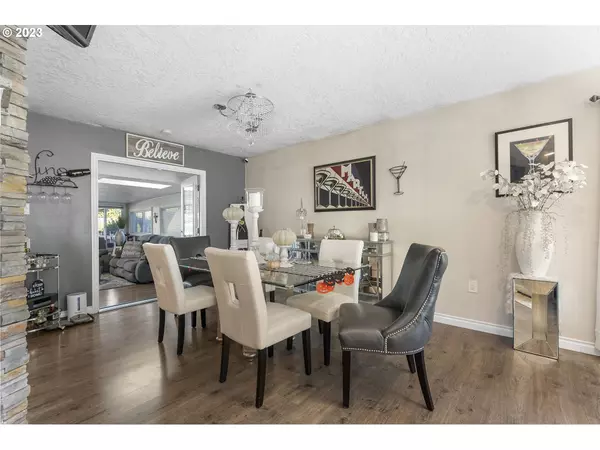Bought with Knipe Realty ERA Powered
$609,000
$609,000
For more information regarding the value of a property, please contact us for a free consultation.
3 Beds
2 Baths
1,738 SqFt
SOLD DATE : 11/27/2023
Key Details
Sold Price $609,000
Property Type Single Family Home
Sub Type Single Family Residence
Listing Status Sold
Purchase Type For Sale
Square Footage 1,738 sqft
Price per Sqft $350
Subdivision King City Civic Association
MLS Listing ID 23365931
Sold Date 11/27/23
Style Stories1, Ranch
Bedrooms 3
Full Baths 2
Condo Fees $1,400
HOA Fees $116/ann
HOA Y/N Yes
Year Built 1969
Annual Tax Amount $5,221
Tax Year 2022
Lot Size 8,276 Sqft
Property Description
Wow, Wow and WOW!! This special home in the vibrant 55+ King City Civic Association community must be seen to be believed. Updated throughout, with an open floor plan, including a huge family room, you will not be disappointed. An entertainer's dream with a gourmet kitchen, opening to the great room and flowing into the oversize family room. Through the sliding door from the family room, enter onto the huge deck...a portion is covered for year round fun outdoors.Skylights in kitchen, family room...solar tubes in bathroom and master closet for added natural light. Stone countertops in kitchen and bathrooms, laminate flooring in great room, family room and bathrooms; LVP in kitchen and carpet in bedrooms. Newer stainless steel appliances and farm sink in kitchen. Corner gas fireplace can be viewed from both the living and dining areas. The oversize garage easily can fit two cars with room for more storage or work area. There is also an extra long driveway for any overflow vehicles or to accommodate guests. And to complete the package the seller is offering a Home Warranty (up to $550)to protect you from any unexpected repairs the first year and a carpet allowance ($2500) to replace the bedroom carpets. With 1738 square feet, all on one level, this home is larger than most in the area, making downsizing an easier task. It just might be time to start the process!
Location
State OR
County Washington
Area _151
Rooms
Basement Crawl Space
Interior
Interior Features Ceiling Fan, Garage Door Opener, Laminate Flooring, Laundry, Wallto Wall Carpet
Heating Forced Air95 Plus
Cooling Central Air
Fireplaces Number 1
Fireplaces Type Gas
Appliance Dishwasher, Disposal, Free Standing Range, Microwave, Pantry, Plumbed For Ice Maker, Quartz, Stainless Steel Appliance
Exterior
Exterior Feature Covered Deck, Deck, Fenced, Garden, Smart Light, Storm Door, Tool Shed, Yard
Parking Features Attached, Oversized
Garage Spaces 2.0
View Y/N true
View Territorial
Roof Type Composition
Garage Yes
Building
Lot Description Corner Lot, Level
Story 1
Foundation Concrete Perimeter, Slab
Sewer Public Sewer
Water Public Water
Level or Stories 1
New Construction No
Schools
Elementary Schools Alberta Rider
Middle Schools Twality
High Schools Tualatin
Others
HOA Name Explanation for Pending Litigation: Go tohttps://www.mykcca.com Home Page. The indoor pool is currently closed. No rentals allowed in community.
Senior Community Yes
Acceptable Financing Cash, Conventional
Listing Terms Cash, Conventional
Read Less Info
Want to know what your home might be worth? Contact us for a FREE valuation!

Our team is ready to help you sell your home for the highest possible price ASAP









