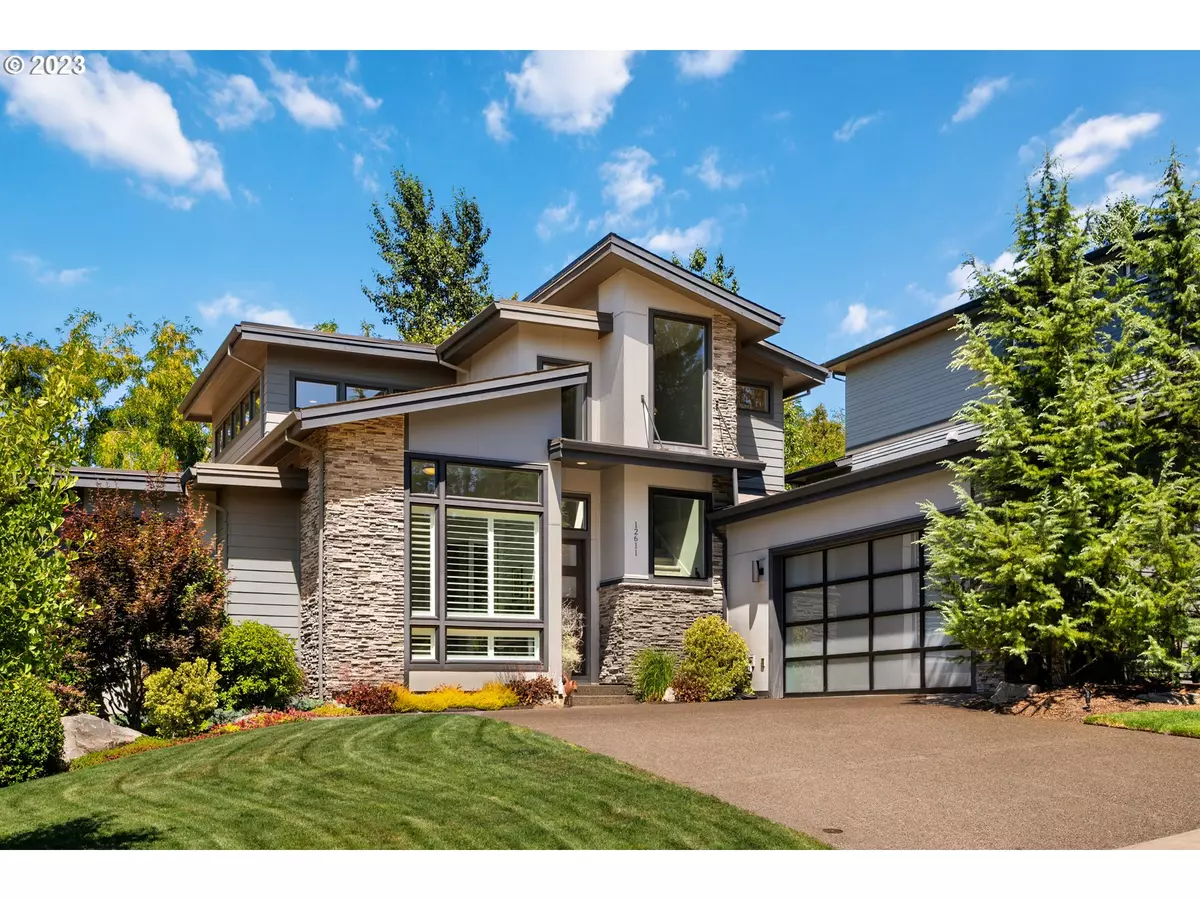Bought with Cascade Hasson Sotheby's International Realty
$880,200
$899,900
2.2%For more information regarding the value of a property, please contact us for a free consultation.
3 Beds
3.1 Baths
2,616 SqFt
SOLD DATE : 11/20/2023
Key Details
Sold Price $880,200
Property Type Single Family Home
Sub Type Single Family Residence
Listing Status Sold
Purchase Type For Sale
Square Footage 2,616 sqft
Price per Sqft $336
Subdivision Black Horse Estates
MLS Listing ID 23627501
Sold Date 11/20/23
Style Contemporary, N W Contemporary
Bedrooms 3
Full Baths 3
HOA Y/N No
Year Built 2017
Annual Tax Amount $10,357
Tax Year 2022
Lot Size 0.260 Acres
Property Description
This is the one you've been waiting for. This exceptional, custom-built property is tucked away in a highly sought-after location, surrounded by pristine homes. Nestled on a private drive adjacent to Spring Mountain Elementary, it offers the rare blend of secluded luxury and friendly neighborhood charm. Imagine morning walks to school with your kids amidst well-kept landscapes. Inside, a thoughtful 3 bedroom, 3.5 bath floor plan caters to modern comfort. An additional bonus space upstairs could serve as a second master suite, guest quarters or an extra living space, a home gym, or anything your lifestyle requires. Your family room, enhanced with over 20' ceilings, stone fireplace, and built-ins, flows seamlessly into an open, spacious kitchen featuring a large quartz island, stainless appliances, walk-in pantry, and built-in quality appliances, creating an inviting space for family and friends. Retreat to your main floor primary suite with its beautiful bathroom, complete with a soaking tub, glass surround shower, stone tile and quartz, and generous walk-in closet. Step outside to enjoy meticulously curated landscaping in a private backyard, perfect for unwinding or entertaining. A covered area allows for year-round enjoyment in this peaceful setting. This home has been beautifully maintained and has the feel and aesthetic of new construction. Discover the true meaning of luxury living at an affordable price, and schedule your exclusive tour today!
Location
State OR
County Clackamas
Area _145
Rooms
Basement None
Interior
Interior Features Ceiling Fan, Central Vacuum, Engineered Hardwood, Garage Door Opener, High Ceilings, High Speed Internet, Quartz, Soaking Tub, Tile Floor, Washer Dryer
Heating Forced Air95 Plus
Cooling Central Air
Fireplaces Number 1
Fireplaces Type Electric
Appliance Builtin Oven, Builtin Range, Dishwasher, Disposal, Gas Appliances, Island, Microwave, Pantry, Plumbed For Ice Maker, Quartz, Range Hood
Exterior
Exterior Feature Covered Patio, Fenced, Gas Hookup, Patio, Sprinkler, Yard
Parking Features Attached
Garage Spaces 2.0
View Y/N false
Roof Type Composition
Garage Yes
Building
Lot Description Gentle Sloping, Level, Private, Secluded
Story 2
Foundation Concrete Perimeter, Slab
Sewer Public Sewer
Water Public Water
Level or Stories 2
New Construction No
Schools
Elementary Schools Spring Mountain
Middle Schools Rock Creek
High Schools Clackamas
Others
Senior Community No
Acceptable Financing Cash, Conventional
Listing Terms Cash, Conventional
Read Less Info
Want to know what your home might be worth? Contact us for a FREE valuation!

Our team is ready to help you sell your home for the highest possible price ASAP









